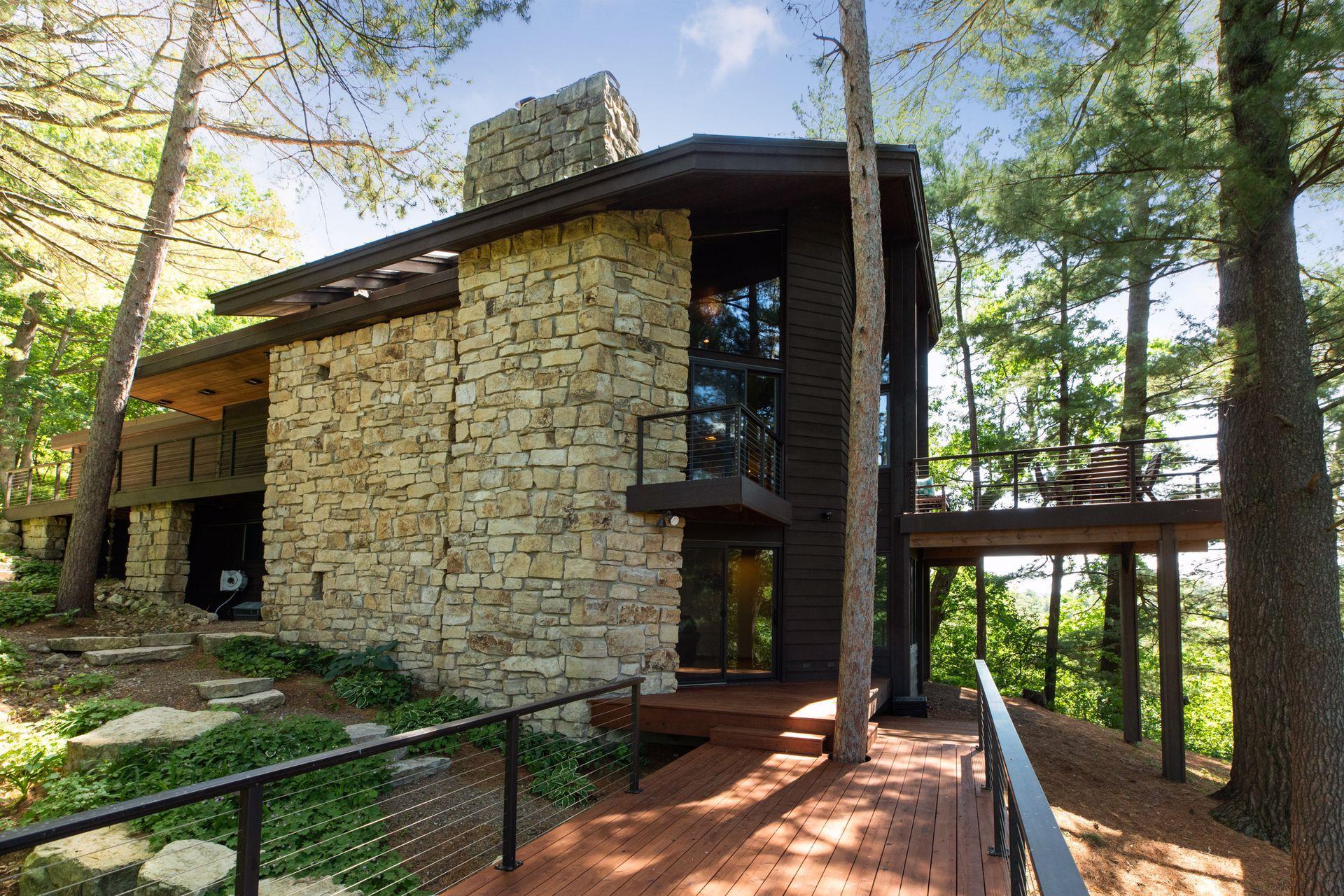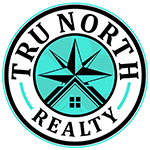$1,479,888
Afton, MN 55001
MLS# 6362344
Status: Closed
4 beds | 4 baths | 4297 sqft

1 / 78














































































Property Description
Introducing 10 Coulee Ridge Road, a Michael McGuire designed Wright/Prairie Style home that's an absolute masterpiece. Situated on 6.5 acres with views of Coulee Creek. With 4,297 sq ft. 4 beds/4 baths. This one of a kind home has been completely renovated - Marvin Ultimate windows, insulated with closed cell foam, 97% efficient NG furnace and high SEER rated AC. Kitchen has been remodeled with all new appliances and butler pantry. Private upper level primary suite with stunning views. Lower level features 3 bedrooms all above grade. Three new gas fireplaces. Expansive spaces for entertaining inside and outside. New standing seam metal roof. New septic and well pump/wiring installed. Explore the 18 acres of Kellie Creek owned by the HOA. Feeling a little lazy the renovated hillside lift from the lower deck will take you down to the creek in no time. Breathtaking views, unique features, and extensive renovations preserving original design. See the feature sheet in the supplements.
Details
Maps
Contract Information
Status: Closed
Off Market Date: 2023-05-21
Contingency: None
Current Price: $1,479,888
Closed Date: 2023-06-19
Original List Price: 1299000
Sales Close Price: 1479888
ListPrice: 1299000
List Date: 2023-05-15
Owner is an Agent?: No
Auction?: No
General Property Information
Association Fee Frequency: Annually
Association Mgmt Co. Name: Self managed by homes on the street-jrsevy@century
Common Wall: No
Lot Measurement: Acres
Manufactured Home?: No
Multiple PIDs?: No
New Development: No
Number of Fireplaces: 3
Year Built: 1971
Yearly/Seasonal: Yearly
Zoning: Residential-Single Family
Bedrooms: 4
Baths Total: 4
Bath Full: 1
Bath Three Quarters: 2
Bath Half: 1
Main Floor Total SqFt: 2056
Above Grd Total SqFt: 2451
Below Grd Total SqFt: 1846
Total SqFt: 4297
Total Finished Sqft: 4297.00
FireplaceYN: Yes
Style: (SF) Single Family
Foundation Size: 2241
Association Fee: 1000
Garage Stalls: 2
Lot Dimensions: 6.5 acres
Acres: 6.53
Location Tax and Other Information
House Number: 10
Street Name: Coulee Ridge
Street Suffix: Road
Postal City: Afton
County: Washington
State: MN
Zip Code: 55001
Complex/Dev/Subdivision: Schmitts Afton Coulee Rddg
Assessments
Tax With Assessments: 7292
Building Information
Finished SqFt Above Ground: 2451
Finished SqFt Below Ground: 1846
Lease Details
Land Leased: Not Applicable
Miscellaneous Information
Homestead: Yes
Ownership
Fractional Ownership: No
Parking Characteristics
Garage Dimensions: 31x22 plus extra workshop 13x24
Garage Square Feet: 994
Public Survey Info
Range#: 20
Section#: 22
Township#: 28
Property Features
Accessible: None
Air Conditioning: Central Air
Amenities Unit: Deck; Hardwood Floors; Kitchen Window; Natural Woodwork; Outdoor Kitchen; Panoramic View; Primary Bedroom Walk-In Closet; Skylight; Vaulted Ceiling(s); Wet Bar
Appliances: Central Vacuum; Cooktop; Dishwasher; Double Oven; Dryer; Gas Water Heater; Microwave; Refrigerator; Washer; Wine Cooler
Association Fee Includes: Snow Removal
Basement: Drain Tiled; Full; Storage Space
Bath Description: Double Sink; Main Floor 1/2 Bath; 3/4 Primary; Private Primary; 3/4 Basement; Full Basement; Two Basement Baths
Construction Status: Previously Owned
Dining Room Description: Living/Dining Room
Electric: 200+ Amp Service
Exterior: Brick/Stone; Wood
Family Room Characteristics: 2 or More; 2 Story/High/Vaulted Ceilings; Entertainment/Media Center; Lower Level; Main Level
Financing Terms: Cash
Fireplace Characteristics: Family Room; Gas Burning; Primary Bedroom
Fuel: Natural Gas
Heating: Forced Air
Internet Options: Cable
Laundry: Main Level
Lot Description: Tree Coverage - Heavy
Parking Characteristics: Garage Door Opener; Heated Garage; Insulated Garage; Storage
Road Responsibility: Association Maintained Road
Roof: Age 8 Years or Less; Metal
Sellers Terms: Cash; Conventional; FHA
Sewer: Septic System Compliant - Yes
Stories: Three Level Split
Water: Private; Well
Room Information
| Room Name | Dimensions | Level |
| Office | 14x12 | Main |
| Recreation Room | 22x19 | Lower |
| Laundry | 8x11 | Main |
| Family Room | 22x16 | Lower |
| Family Room | 30x14 | Main |
| Second (2nd) Bedroom | 15x12 | Lower |
| First (1st) Bedroom | 19x14 | Upper |
| Fourth (4th) Bedroom | 13x12 | Lower |
| Third (3rd) Bedroom | 16x15 | Lower |
| Dining Room | 31x16 | Main |
| Living Room | 20x17 | Main |
| Kitchen | 12x19 | Main |
Listing Office: Land and Living Realty
Last Updated: August - 07 - 2025

The data relating to real estate for sale on this web site comes in part from the Broker Reciprocity SM Program of the Regional Multiple Listing Service of Minnesota, Inc. The information provided is deemed reliable but not guaranteed. Properties subject to prior sale, change or withdrawal. ©2024 Regional Multiple Listing Service of Minnesota, Inc All rights reserved.
