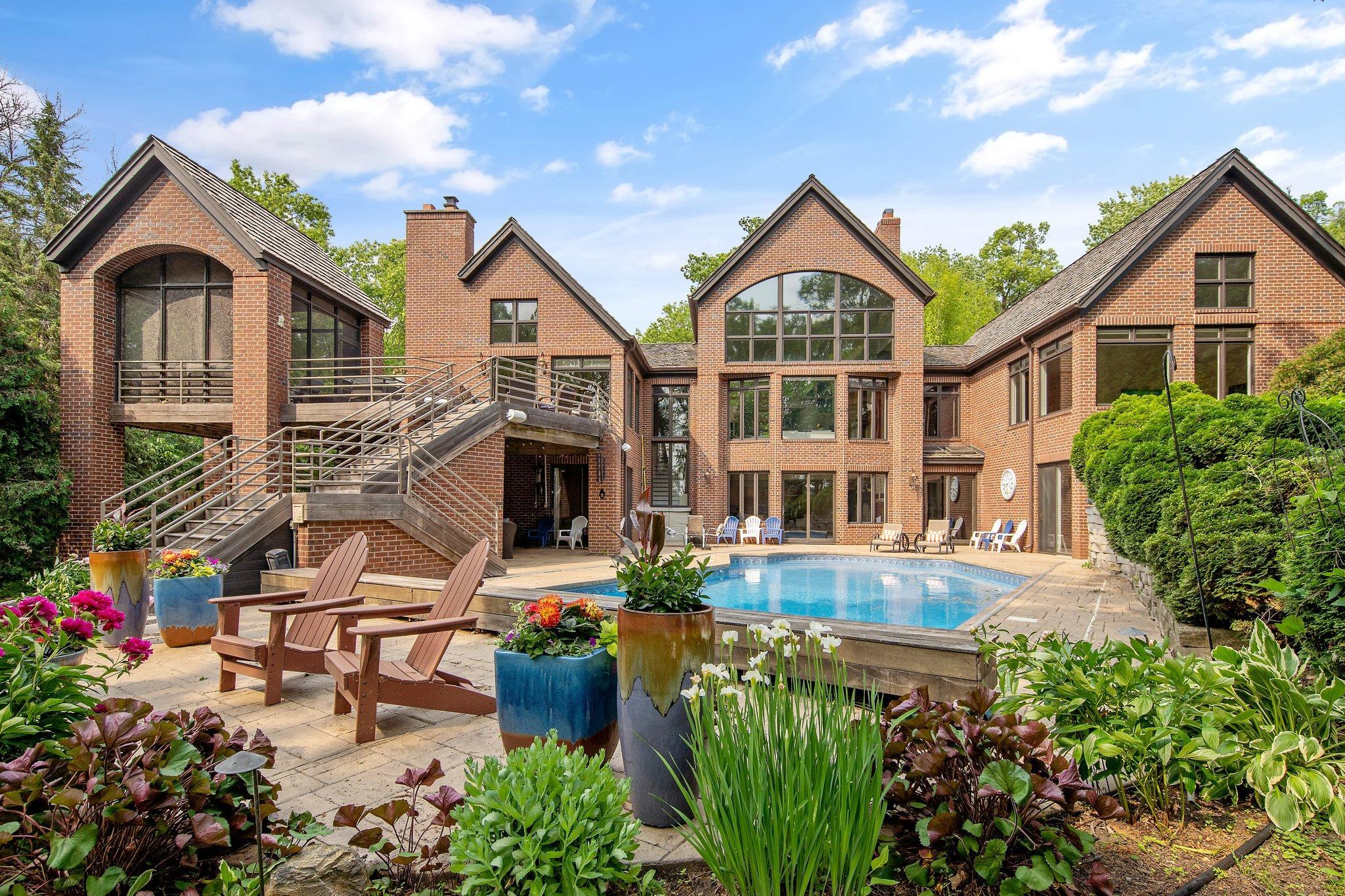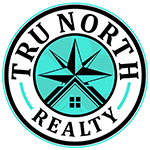$3,000,000
Excelsior, MN 55331
MLS# 6375152
Status: Closed
4 beds | 7 baths | 8610 sqft

1 / 88
























































































Property Description
The home is pending an inspection, no more showings. Vacation at home on Lake Minnetonka in your very own private estate! This Sharratt Design and Company home has stunning, dramatic spaces with soaring vaults, high-end finishes & stunning floor to ceiling windows overlooking the pool & lake. Almost 2 acre lot includes ultimate outdoor living spaces with a pool, hot tub room, sauna, deck, screened porch, and a dock. Home features 4 bedrooms (all en-suites), incredible Owner's suite, 7 bathrooms, great entertaining spaces, wet bar, gourmet kitchen, and 3 car garage. The all brick exterior and cedar shake roof welcomes you into an impressive custom interior and mature trees offering so much privacy. The workshop has over 900 square feet that is fully finished. A garage door access allows for 3 additional cars, boats, toys, etc. With access to the home this could also be finished into additional fun living space..theater, bar, sports.
Details
Maps
Contract Information
Status: Closed
Off Market Date: 2023-07-27
Contingency: None
Current Price: $3,000,000
Closed Date: 2023-08-11
Original List Price: 3195000
Sales Close Price: 3000000
ListPrice: 3195000
List Date: 2023-07-17
Owner is an Agent?: No
Auction?: No
General Property Information
Assoc Mgmt Co. Phone #: 612-616-2683
Association Fee Frequency: Annually
Association Mgmt Co. Name: Gideons Point Homeowners Association
Common Wall: No
Lot Measurement: Acres
Manufactured Home?: No
Multiple PIDs?: No
New Development: No
Number of Fireplaces: 4
Road Btwn WF & Home?: No
Waterfront Frontage: 42
Waterfront Present: Yes
Year Built: 1994
Yearly/Seasonal: Yearly
Zoning: Residential-Single Family
Bedrooms: 4
Baths Total: 7
Bath Full: 2
Bath Three Quarters: 2
Bath Half: 3
Main Floor Total SqFt: 3616
Above Grd Total SqFt: 3976
Below Grd Total SqFt: 4634
Total SqFt: 8610
Total Finished Sqft: 8198.00
FireplaceYN: Yes
Lake/Waterfront Name: Minnetonka
Style: (SF) Single Family
Foundation Size: 4634
Power Company: Xcel Energy
Association Fee: 650
Garage Stalls: 3
Lot Dimensions: irregular
Acres: 1.97
Location Tax and Other Information
House Number: 10
Street Name: Gideons Point
Street Suffix: Road
Postal City: Excelsior
County: Hennepin
State: MN
Zip Code: 55331
Complex/Dev/Subdivision: Gideons Point
Assessments
Tax With Assessments: 26812
Building Information
Finished SqFt Above Ground: 3976
Finished SqFt Below Ground: 4222
Elevation Highpoint to Waterfront Feet
Elevation Highpoint Waterfront Feet: 15-26
Lake Details
Lake Acres: 14205
Lake Depth: 113
Lease Details
Land Leased: Not Applicable
Miscellaneous Information
Homestead: Yes
Ownership
Fractional Ownership: No
Parking Characteristics
Garage Dimensions: 37x24
Garage Door Height: 7
Garage Door Width: 16
Garage Square Feet: 900
Public Survey Info
Range#: 23
Section#: 28
Township#: 117
Property Features
Accessible: None
Air Conditioning: Central Air
Amenities Shared: Beach
Amenities Unit: Ceiling Fan(s); Deck; Dock; Exercise Room; Hot Tub; Kitchen Center Island; Kitchen Window; Main Floor Primary Bedroom; Natural Woodwork; Paneled Doors; Patio; Porch; Primary Bedroom Walk-In Closet; Sauna; Skylight; Tile Floors; Vaulted Ceiling(s); Walk-In Closet; Washer/Dryer Hookup; Wet Bar
Appliances: Air-To-Air Exchanger; Dishwasher; Disposal; Dryer; Microwave; Range; Refrigerator; Washer; Wine Cooler
Association Fee Includes: Beach Access; Shared Amenities; Other
Assumable Loan: Not Assumable
Basement: Concrete Block; Full; Storage Space
Bath Description: Double Sink; Main Floor 1/2 Bath; Main Floor Full Bath; Full Primary; Private Primary; 1/2 Basement; 3/4 Basement; Full Basement; Two Basement Baths; Bathroom Ensuite; Jetted Tub; Separate Tub & Shower; Walk-In Shower Stall
Construction Materials: Frame
Construction Status: Previously Owned
Dining Room Description: Breakfast Area; Eat In Kitchen; Informal Dining Room; Kitchen/Dining Room; Living/Dining Room; Separate/Formal Dining Room
Electric: 200+ Amp Service; Circuit Breakers
Elevation Highpoint to Waterfront Slope: Gradual
Exterior: Brick/Stone
Family Room Characteristics: 2 or More; 2 Story/High/Vaulted Ceilings; Family Room; Great Room; Loft; Lower Level; Main Level
Fencing: Chain Link; Full; Wood
Financing Terms: Cash
Fireplace Characteristics: 2-Sided; Amusement Room; Family Room; Gas Burning; Living Room; Stone
Fuel: Natural Gas
Heating: Forced Air; Other
Lake Details: Reeds; Soft
Laundry: Gas Dryer Hookup; Laundry Room; Lower Level; Main Level; Sink; Washer Hookup
Lock Box Type: Combo
Lot Description: Accessible Shoreline; Corner Lot; Tree Coverage - Heavy
Outbuildings: Screenhouse
Parking Characteristics: Multiple Garages; Floor Drain; Garage Door Opener; Heated Garage; Insulated Garage; Storage; Tuckunder Garage
Pool Description: Below Ground; Heated
Road Frontage: City Street; Curbs; Paved Streets
Road Responsibility: Public Maintained Road
Roof: Age 8 Years or Less; Pitched; Wood Shingles
Sellers Terms: Adj. Rate/Gr Payment; Cash; Conventional
Sewer: City Sewer/Connected
Special Search: 3 BR on One Level; All Living Facilities on One Level; Main Floor Laundry; Main Floor Primary; Primary Bdr Suite
Stories: One
Water: City Water/Connected
Waterfront View: Lake; South
Room Information
| Room Name | Dimensions | Level |
| Deck | 28x21 | Main |
| Screened Porch | 12x12 | Main |
| Patio | 26x24 | Lower |
| Second (2nd) Bedroom | 21x20 | Lower |
| First (1st) Bedroom | 21x17 | Main |
| Fourth (4th) Bedroom | 21x13 | Lower |
| Third (3rd) Bedroom | 16x12 | Lower |
| Primary Bath | 16x14 | Main |
| Office | 13x13 | Main |
| Laundry | 9x8 | Main |
| Laundry | 9x8 | Main |
| Laundry | 8x5 | Lower |
| Family Room | 36x24 | Lower |
| Family Room | 22x15 | Main |
| Loft | 30x12 | Upper |
| Bar/Wet Bar Room | 17x15 | Lower |
| Exercise Room | 14x14 | Lower |
| Dining Room | 16x15 | Main |
| Living Room | 24x22 | Main |
| Kitchen | 17x16 | Main |
| Other | 37x24 | Lower |
Listing Office: RE/MAX Results
Last Updated: August - 07 - 2025

The data relating to real estate for sale on this web site comes in part from the Broker Reciprocity SM Program of the Regional Multiple Listing Service of Minnesota, Inc. The information provided is deemed reliable but not guaranteed. Properties subject to prior sale, change or withdrawal. ©2024 Regional Multiple Listing Service of Minnesota, Inc All rights reserved.
