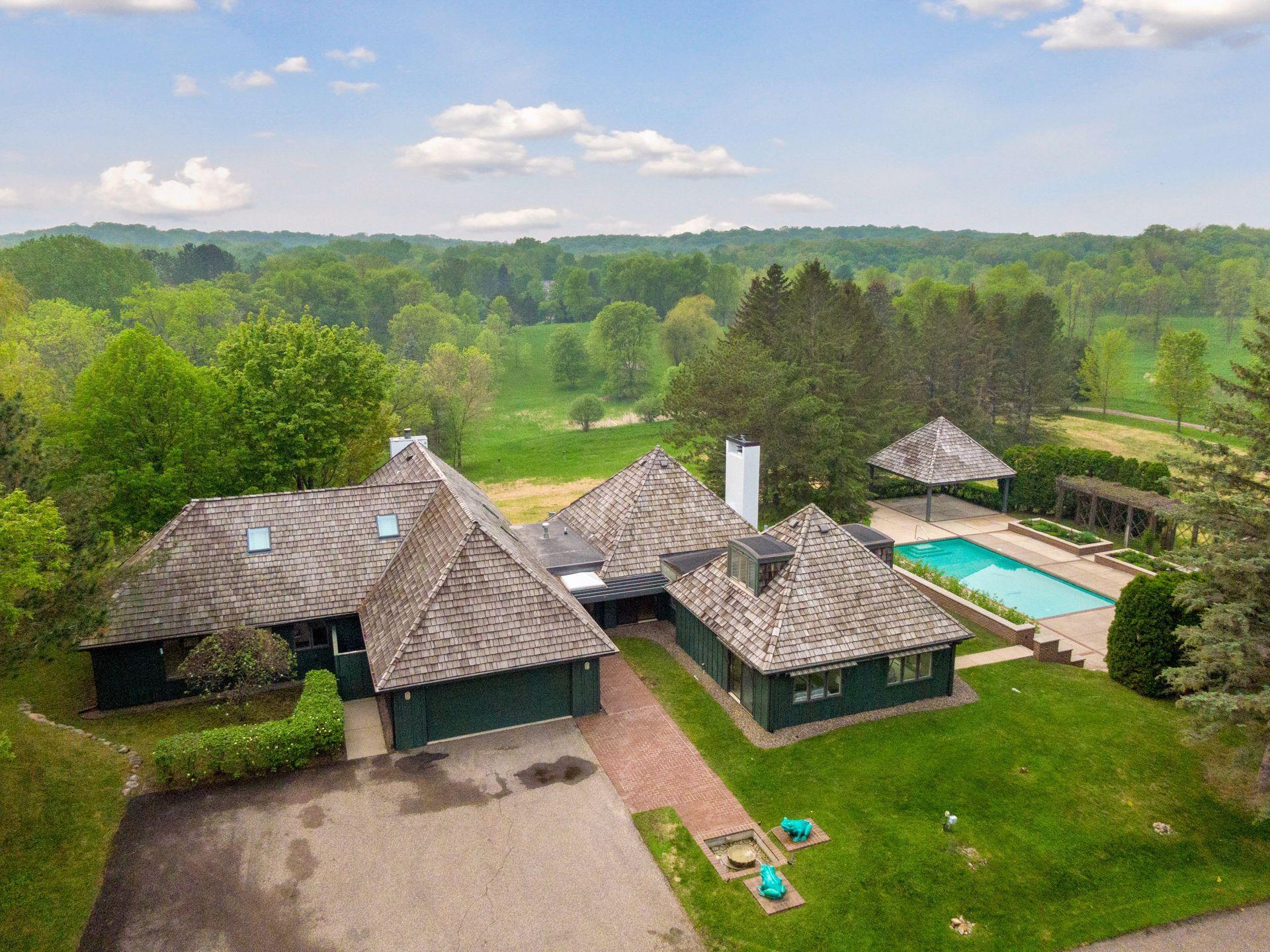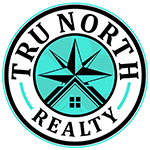$1,729,821
Orono, MN 55356
MLS# 6370855
Status: Closed
4 beds | 5 baths | 5358 sqft

1 / 32
































Property Description
Exquisite 3.5-acre private country estate nestled in a coveted close-in location. This remarkable residence boasts charming architectural elements, including vaulted living areas enhanced by wood-burning fireplaces that open to the breathtaking grounds. The luxurious main-level owner’s suite is complemented by two additional bedrooms. The upper level provides a bedroom with an ensuite bathroom perfect for privacy and convenience. The lower level holds unlimited potential, currently featuring a den/game room, wine cellar and ample storage, awaiting your personal touch. Step outside to the enchanting outdoor oasis, where a stunning pool, extensive patio areas, gazebo and pool house invite relaxation and entertainment. Enjoy the picturesque surroundings of rolling meadows and a serene pond. The property offers two detached garages, providing ample parking for up to six vehicles. Located within the highly rated Orono School District.
Details
Maps
Contract Information
Status: Closed
Off Market Date: 2023-05-27
Current Price: $1,729,821
Closed Date: 2023-06-14
Original List Price: 1750000
Sales Close Price: 1729821
ListPrice: 1750000
List Date: 2023-05-19
Owner is an Agent?: No
Auction?: No
General Property Information
Common Wall: No
Lot Measurement: Acres
Manufactured Home?: No
Multiple PIDs?: No
New Development: No
Number of Fireplaces: 2
Year Built: 1977
Yearly/Seasonal: Yearly
Zoning: Residential-Single Family
Bedrooms: 4
Baths Total: 5
Bath Full: 3
Bath Three Quarters: 2
Main Floor Total SqFt: 3336
Above Grd Total SqFt: 3576
Below Grd Total SqFt: 1782
Total SqFt: 5358
Total Finished Sqft: 3843.00
FireplaceYN: Yes
Style: (SF) Single Family
Foundation Size: 3336
Garage Stalls: 6
Lot Dimensions: E352X429
Acres: 3.47
Location Tax and Other Information
House Number: 1099
Street Name: Tamarack
Street Suffix: Drive
Postal City: Orono
County: Hennepin
State: MN
Zip Code: 55356
Complex/Dev/Subdivision: Underhill Farms
Assessments
Tax With Assessments: 13223.94
Building Information
Finished SqFt Above Ground: 3576
Finished SqFt Below Ground: 267
Lease Details
Land Leased: Not Applicable
Miscellaneous Information
Homestead: Yes
Ownership
Fractional Ownership: No
Parking Characteristics
Garage Dimensions: 22x22 22x24 20x20
Garage Square Feet: 1412
Public Survey Info
Range#: 23
Section#: 26
Township#: 118
Property Features
Accessible: None
Air Conditioning: Central Air
Amenities Unit: Hardwood Floors; In-Ground Sprinkler; Kitchen Window; Main Floor Primary Bedroom; Natural Woodwork; Patio; Primary Bedroom Walk-In Closet; Tile Floors; Vaulted Ceiling(s); Walk-In Closet; Washer/Dryer Hookup
Appliances: Cooktop; Dishwasher; Dryer; Microwave; Refrigerator; Washer
Basement: Drain Tiled; Full; Storage Space; Sump Pump
Bath Description: Main Floor Full Bath; Upper Level 3/4 Bath; Full Primary; Private Primary; Two Primary Baths; Bathroom Ensuite
Construction Status: Previously Owned
Dining Room Description: Breakfast Area; Informal Dining Room; Living/Dining Room
Exterior: Wood
Family Room Characteristics: 2 or More; 2 Story/High/Vaulted Ceilings; Family Room; Great Room; Main Level
Financing Terms: Cash
Fireplace Characteristics: Family Room; Living Room; Wood Burning
Fuel: Natural Gas
Heating: Forced Air
Laundry: Main Level
Lot Description: Tree Coverage - Medium
Outbuildings: Additional Garage; Gazebo; Other
Parking Characteristics: Garage Door Opener
Pool Description: Below Ground; Heated
Road Frontage: City Street; Paved Streets
Roof: Shake
Sellers Terms: Cash; Conventional
Sewer: Private Sewer
Special Search: 3 BR on One Level; All Living Facilities on One Level; Main Floor Bedroom; Main Floor Laundry
Stories: One and One Half
Water: Well
Room Information
| Room Name | Dimensions | Level |
| Living Room | 25x12 | Main |
| Game Room | 19x10 | Lower |
| Third (3rd) Bedroom | 12x11 | Main |
| Fourth (4th) Bedroom | 17x10 | Upper |
| First (1st) Bedroom | 21x14 | Main |
| Second (2nd) Bedroom | 15x12 | Main |
| Family Room | 15x14 | Main |
| Informal Dining Room | 15x7 | Main |
| Dining Room | 25x13 | Main |
| Kitchen | 21x10 | Main |
Listing Office: Coldwell Banker Realty
Last Updated: August - 07 - 2025

The data relating to real estate for sale on this web site comes in part from the Broker Reciprocity SM Program of the Regional Multiple Listing Service of Minnesota, Inc. The information provided is deemed reliable but not guaranteed. Properties subject to prior sale, change or withdrawal. ©2024 Regional Multiple Listing Service of Minnesota, Inc All rights reserved.
