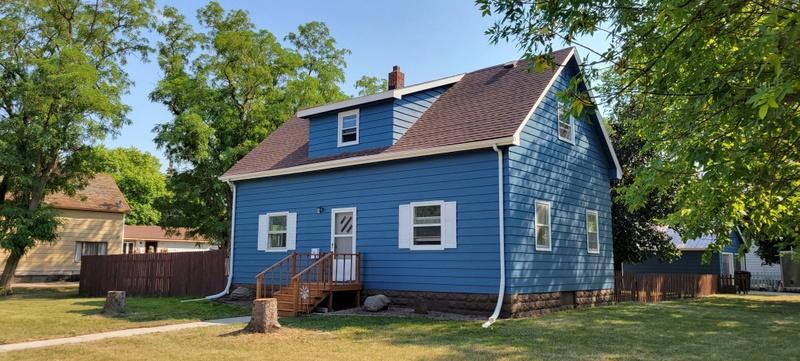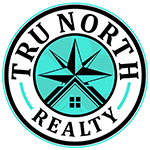$101,000
Wheaton, MN 56296
MLS# 6499002
Status: Closed
3 beds | 1 baths | 2240 sqft

1 / 38






































Property Description
Welcome to this new listing in Wheaton, MN! This home sits on a corner lot near downtown and is close to Sanford Health Clinic & Hospital. This home has been renovated and is absolutely beautiful. It features an open floor plan, newer furnace and central air in 2021,recently updated stove, dishwasher, stainless steel refrigerator & dishwasher, recently painted exterior, and a double detached garage. On the main floor find a full bathroom complete with new fixtures and a granite vanity. The eat-in kitchen/dining room has plenty of countertop & cabinet space which leads to a nice-sized living room. In the upper level of the home find 3 bedrooms that have all been remodeled including shiplap, cute sliding closet doors, fresh paint & new carpeting. Give me a call to view this home today!
Details
Maps
Contract Information
Status: Closed
Off Market Date: 2024-04-27
Contingency: None
Current Price: $101,000
Closed Date: 2024-04-26
Original List Price: 95000
Sales Close Price: 101000
ListPrice: 95000
List Date: 2024-03-04
Owner is an Agent?: No
Auction?: No
General Property Information
Common Wall: No
Lot Measurement: Acres
Manufactured Home?: No
Multiple PIDs?: No
New Development: No
Year Built: 1900
Yearly/Seasonal: Yearly
Zoning: Residential-Single Family
Bedrooms: 3
Baths Total: 1
Bath Full: 1
Main Floor Total SqFt: 888
Above Grd Total SqFt: 1448
Below Grd Total SqFt: 792
Total SqFt: 2240
Total Finished Sqft: 1448.00
Style: (SF) Single Family
Foundation Size: 792
Garage Stalls: 2
Lot Dimensions: 115X140
Acres: 0.36
Assessment Pending: Unknown
Location Tax and Other Information
House Number: 1113
Street Name: 3rd
Street Suffix: Avenue
Street Direction Suffix: N
Postal City: Wheaton
County: Traverse
State: MN
Zip Code: 56296
Complex/Dev/Subdivision: Sc Odenborgs Add 01
Assessments
Assessment Balance: 35
Tax With Assessments: 624
Basement
Foundation Dimensions: 36X22
Building Information
Finished SqFt Above Ground: 1448
Lease Details
Land Leased: Not Applicable
Miscellaneous Information
DP Resource: Yes
Homestead: Yes
Ownership
Fractional Ownership: No
Parking Characteristics
Garage Dimensions: 24X24
Garage Square Feet: 576
Property Features
Accessible: None
Air Conditioning: Central Air
Amenities Unit: Deck; Kitchen Window
Appliances: Dishwasher; Dryer; Fuel Tank - Rented; Microwave; Range; Refrigerator; Washer
Basement: Unfinished
Bath Description: Main Floor Full Bath
Construction Status: Previously Owned
Dining Room Description: Eat In Kitchen; Kitchen/Dining Room
Electric: 100 Amp Service
Exterior: Wood
Fencing: Wood
Financing Terms: FHA
Fuel: Propane
Heating: Forced Air
Lock Box Type: None
Lot Description: Corner Lot
Road Frontage: City Street
Road Responsibility: Public Maintained Road
Roof: Asphalt Shingles
Sellers Terms: Conventional; Rural Development
Sewer: City Sewer/Connected
Stories: Two
Water: City Water/Connected
Room Information
| Room Name | Level |
| Second (2nd) Bedroom | Upper |
| First (1st) Bedroom | Upper |
| Third (3rd) Bedroom | Upper |
| Living Room | Main |
| Kitchen | Main |
| Dining Room | Main |
Listing Office: Strong Realty
Last Updated: August - 07 - 2025

The data relating to real estate for sale on this web site comes in part from the Broker Reciprocity SM Program of the Regional Multiple Listing Service of Minnesota, Inc. The information provided is deemed reliable but not guaranteed. Properties subject to prior sale, change or withdrawal. ©2024 Regional Multiple Listing Service of Minnesota, Inc All rights reserved.
