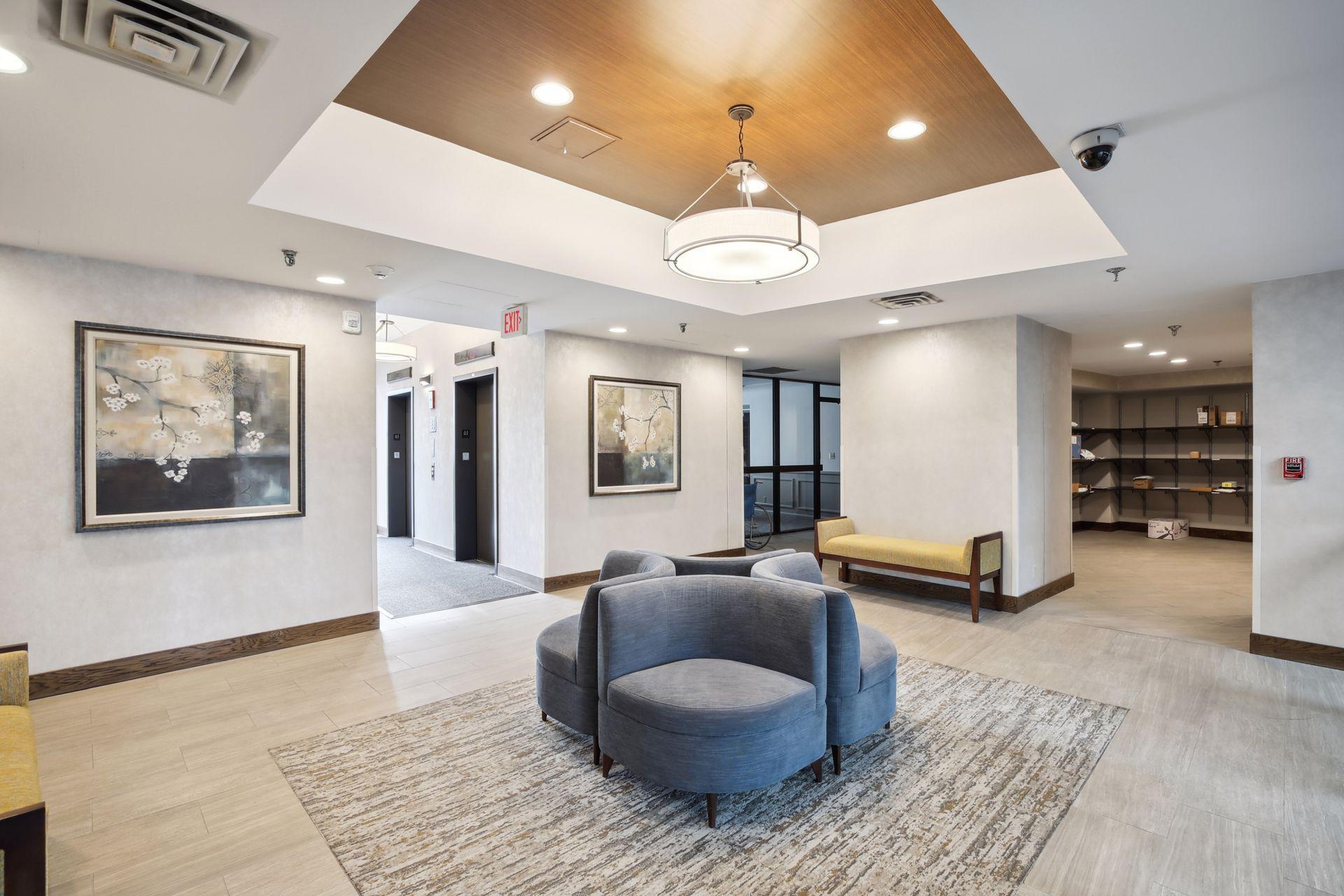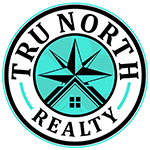$99,900
Saint Paul, MN 55105
MLS# 6449979
Status: Closed
1 beds | 1 baths | 897 sqft

1 / 75











































































Property Description
A rare opportunity to live in the wonderful Wilder Park Tower awaits you. This property includes one premier underground parking stall (#35),in-unit full size front loading laundry and a spacious 19 x 14 bedroom. The windows bring in lots of natural light and provide the owner with great Fall color views and Saint Paul skyline views. You will enjoy the gleaming hardwood floors, custom woodwork, newer stainless steel kitchen appliances, and some floor-to-ceiling kitchen cabinets. Amazing bathroom with walk-in tile shower. Great walk-in pantry near the kitchen and tons of closets throughout. There is a lot to enjoy outside of your unit as well! This property also includes a music room, library, guest suite, party room with beautiful views (on the 17th floor), exercise room, greenhouse, sauna, club room, craft room, and eight pickleball courts at the park next door. Over 2 million in upgrades done in 2021 & roof in 2023.
Details
Maps
Contract Information
Status: Closed
Off Market Date: 2023-11-28
Contingency: None
Current Price: $99,900
Closed Date: 2023-11-28
Original List Price: 99900
Sales Close Price: 99900
ListPrice: 99900
List Date: 2023-10-25
Owner is an Agent?: No
Auction?: No
General Property Information
Assoc Mgmt Co. Phone #: 651-698-2505
Association Fee Frequency: Monthly
Association Mgmt Co. Name: First Service Residential
Common Wall: Yes
Lot Measurement: Acres
Manufactured Home?: No
Multiple PIDs?: No
New Development: No
Year Built: 1978
Yearly/Seasonal: Yearly
Zoning: Residential-Single Family
Bedrooms: 1
Baths Total: 1
Bath Three Quarters: 1
Main Floor Total SqFt: 897
Above Grd Total SqFt: 897
Total SqFt: 897
Total Finished Sqft: 897.00
FireplaceYN: No
Style: (CC) High Rise (4+ Levels)
Foundation Size: 897
Association Fee: 647
Garage Stalls: 1
Acres: 0.02
Assessment Pending: Unknown
Location Tax and Other Information
House Number: 1181
Street Name: Edgcumbe
Street Suffix: Road
Unit Number: 1205
Postal City: Saint Paul
County: Ramsey
State: MN
Zip Code: 55105
Complex/Dev/Subdivision: Apt Own No75 Wilder Park Condo
Assessments
Tax With Assessments: 1360
Basement
Foundation Dimensions: common
Building Information
Finished SqFt Above Ground: 897
Lease Details
Land Leased: Not Applicable
Miscellaneous Information
DP Resource: Yes
Homestead: Yes
Ownership
Fractional Ownership: No
Parking Characteristics
Garage Stall ID#: 35 Lower
Public Survey Info
Range#: 23
Section#: 10
Township#: 28
Property Features
Accessible: Grab Bars In Bathroom; Hallways 42"+; No Stairs External; No Stairs Internal; Partially Wheelchair
Air Conditioning: Heat Pump; Wall Unit(s)
Amenities Shared: Coin-op Laundry Owned; Common Garden; Common Laundry Facility; Concrete Floors & Walls; Elevator(s); Fire Sprinkler System; In-Ground Sprinkler System; Lobby; Patio; Sauna; Security Building; Security Lights; Tennis Courts; Trail(s); Other
Amenities Unit: Ceiling Fan(s); City View; Panoramic View; Tile Floors; Walk-In Closet; Washer/Dryer Hookup
Appliances: Dishwasher; Dryer; Microwave; Range; Refrigerator
Association Fee Includes: Building Exterior; Controlled Access; Hazard Insurance; Lawn Care; Outside Maintenance; Parking Space; Professional Mgmt; Sanitation; Security System; Shared Amenities; Snow Removal; Other
Assumable Loan: Not Assumable
Basement: Concrete Block; Egress Windows; Full; Poured Concrete
Bath Description: Main Floor 3/4 Bath; Walk-In Shower Stall
Construction Materials: Concrete
Construction Status: Previously Owned
Dining Room Description: Kitchen/Dining Room; Living/Dining Room
Electric: Circuit Breakers
Exterior: Block; Brick/Stone; Metal
Financing Terms: Conventional
Fuel: Electric
Heating: Baseboard; Heat Pump
Laundry: Common Area; Electric Dryer Hookup; In Unit; Laundry Closet; Laundry Room; Washer Hookup
Lock Box Type: Combo
Lot Description: Corner Lot; Property Adjoins Public Land; Tree Coverage - Medium
Outbuildings: Outdoor Arena
Parking Characteristics: Assigned; Covered; Secured; Unassigned; Uncovered/Open; Other
Road Frontage: Cul De Sac; Curbs; Paved Streets; Sidewalks; Street Lights
Road Responsibility: Association Maintained Road
Roof: Age 8 Years or Less; Flat
Sellers Terms: Cash; Conventional; Special Funding
Sewer: City Sewer/Connected
Shared Rooms: Amusement/Party Room; Business Center; Community Room; Exercise Room; Guest Suite; Media Room; Sun Room
Special Search: Main Floor Bedroom; Main Floor Laundry
Stories: One
Water: City Water/Connected
Room Information
| Room Name | Dimensions | Level |
| Living Room | 19x14 | Main |
| Dining Room | 9x8 | Main |
| First (1st) Bedroom | 19x14 | Main |
| Kitchen | 9x8 | Main |
Listing Office: Edina Realty, Inc.
Last Updated: August - 06 - 2025

The data relating to real estate for sale on this web site comes in part from the Broker Reciprocity SM Program of the Regional Multiple Listing Service of Minnesota, Inc. The information provided is deemed reliable but not guaranteed. Properties subject to prior sale, change or withdrawal. ©2024 Regional Multiple Listing Service of Minnesota, Inc All rights reserved.
