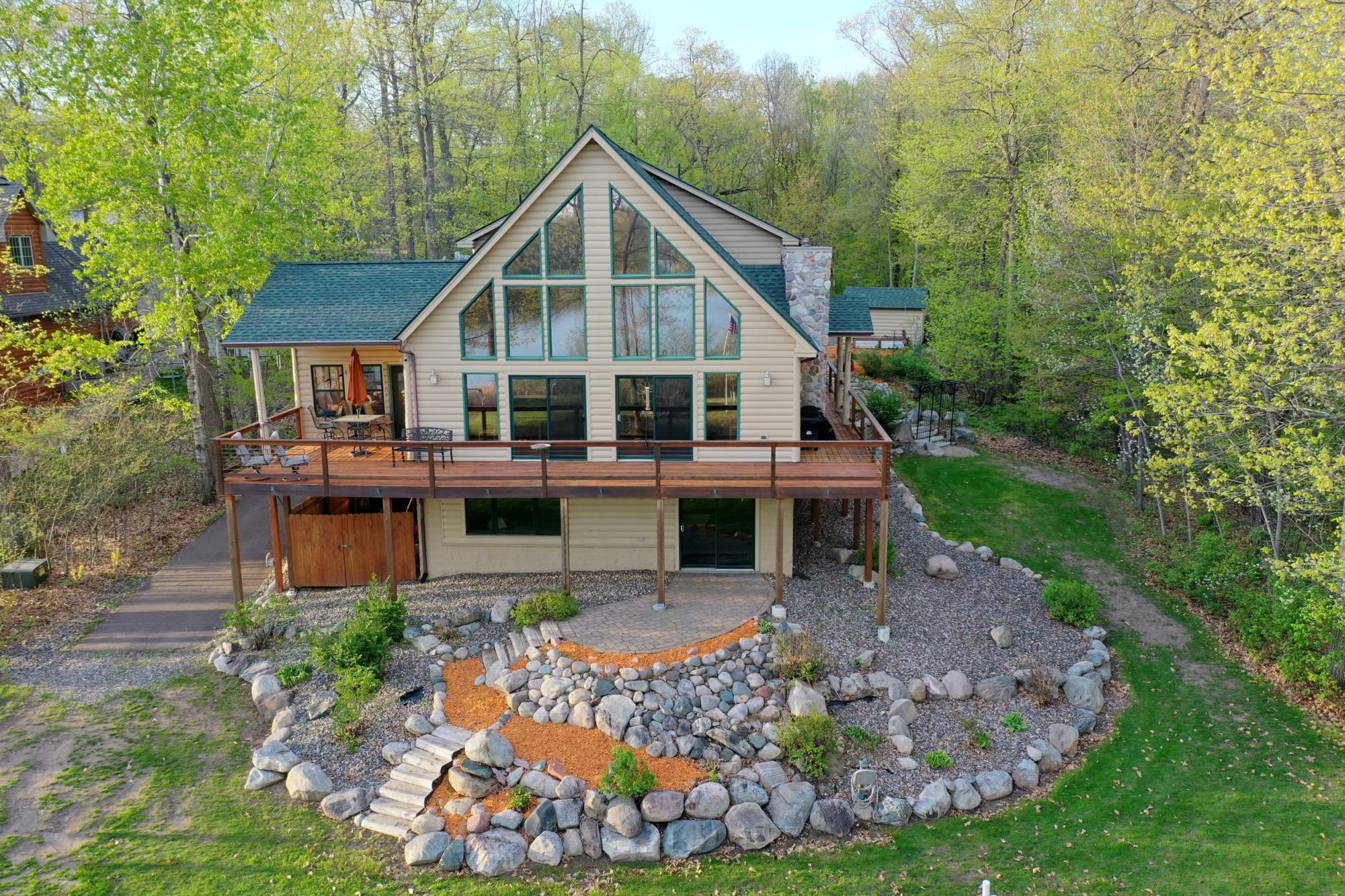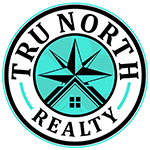$1,200,000
Deerwood, MN 56444
MLS# 6533170
Status: Closed
5 beds | 4 baths | 3490 sqft

1 / 82


















































































Property Description
Come enjoy this beautiful oasis on Crooked Lake, just 2 hrs. from the metro area w/ access to 3 other lakes! The craftsmanship & attention to detail will impress you immediately as you walk thru the door. Knotty Pine throughout the home. The master bedroom is located on the 1st floor. Great size kitchen & living room w/ humungous windows & views of the lake. Electric blinds on the lake side. Upstairs you will find 2 BDs , a bunk room, along w/ a BA. The bar downstairs is handcrafted, accompanied by another BD & BA. The landscaping & architecture outside are well kept. 3-season porch & wraparound deck. There is also 2 storage sheds. Your friends & neighbors will be envious of the FLAT walkout down to the sandy beach. The beach is equipped w/ a beach bar that is connected to water & electric. There is a lrg. dock & canopy. You will not want to miss this opportunity! Close to Ruttgers Bay Resort & the Brainerd Lakes Area. Professional pictures & drone footage coming soon.
Details
Maps
Contract Information
Status: Closed
Off Market Date: 2024-05-24
Contingency: None
Current Price: $1,200,000
Closed Date: 2024-06-20
Original List Price: 1200000
Sales Close Price: 1200000
ListPrice: 1200000
List Date: 2024-05-08
Owner is an Agent?: No
Auction?: No
General Property Information
Common Wall: No
Lot Measurement: Acres
Manufactured Home?: No
Multiple PIDs?: No
New Development: No
Number of Fireplaces: 2
Road Btwn WF & Home?: No
Waterfront Frontage: 163
Waterfront Present: Yes
Year Built: 2001
Yearly/Seasonal: Yearly
Zoning: Residential-Multi-Family
Bedrooms: 5
Baths Total: 4
Bath Full: 2
Bath Three Quarters: 1
Bath Half: 1
Main Floor Total SqFt: 1992
Above Grd Total SqFt: 2115
Below Grd Total SqFt: 1375
Total SqFt: 3490
Total Finished Sqft: 3294.00
FireplaceYN: Yes
Lake/Waterfront Name: Crooked Lake (18004100)
Style: (SF) Single Family
Foundation Size: 1500
Garage Stalls: 2
Lot Dimensions: 163x570x161x760
Acres: 1.72
Location Tax and Other Information
House Number: 14227
Street Name: Glenhaven Bay
Street Suffix: Drive
Postal City: Deerwood
County: Crow Wing
State: MN
Zip Code: 56444
Assessments
Tax With Assessments: 5548
Building Information
Finished SqFt Above Ground: 2115
Finished SqFt Below Ground: 1179
Lake Details
Lake Acres: 462
Lake Chain Acreage: 948
Lake Chain Name: Crow Wing Crooked
Lake Depth: 72
Lease Details
Land Leased: Not Applicable
Miscellaneous Information
Homestead: Yes
Ownership
Fractional Ownership: No
Parking Characteristics
Garage Square Feet: 780
Public Survey Info
Range#: 28
Section#: 19
Township#: 45
Property Features
Accessible: Hallways 42"+; Partially Wheelchair
Air Conditioning: Central Air
Amenities Unit: Cable; Ceiling Fan(s); Deck; Dock; Hardwood Floors; Kitchen Center Island; Main Floor Primary Bedroom; Natural Woodwork; Patio; Porch; Primary Bedroom Walk-In Closet; Security Lights; Security System; Sun Room; Vaulted Ceiling(s); Walk-In Closet; Wet Bar
Appliances: Dishwasher; Disposal; Dryer; Microwave; Range; Refrigerator
Assumable Loan: Not Assumable
Basement: Concrete Block; Full
Bath Description: Main Floor 1/2 Bath; Main Floor 3/4 Bath; Upper Level Full Bath; 3/4 Primary; Private Primary; 3/4 Basement; Bathroom Ensuite; Separate Tub & Shower; Walk-In Shower Stall
Construction Materials: Block
Construction Status: Previously Owned
Dining Room Description: Informal Dining Room
Electric: 200+ Amp Service; Circuit Breakers
Elevation Highpoint to Waterfront Slope: Gradual
Existing Financing: Free and Clear
Exterior: Brick/Stone; Wood
Family Room Characteristics: 2 Story/High/Vaulted Ceilings; Family Room; Great Room; Lower Level
Financing Terms: Cash
Fireplace Characteristics: Brick; Family Room; Free Standing; Gas Burning; Living Room
Foundation: Concrete Block
Fuel: Propane
Heating: Forced Air
Internet Options: Cable
Lake Details: Sand
Laundry: Laundry Room; Main Level
Lock Box Type: Combo
Lot Description: Accessible Shoreline; Tree Coverage - Light
Outbuildings: Other
Parking Characteristics: Garage Door Opener; Insulated Garage
Property Subtype: Log Home
Road Frontage: Private Road
Road Responsibility: Private Maintained Road
Roof: Age 8 Years or Less; Architectural Shingle
Sellers Terms: Cash; Conventional
Sewer: Septic System Compliant - Yes
Special Search: 3 BR on One Level; Main Floor Bedroom; Main Floor Laundry
Stories: Two
Water: Well
Waterfront View: Lake
Room Information
| Room Name | Dimensions | Level |
| Deck | Main | |
| Fourth (4th) Bedroom | 14x24 | Upper |
| Second (2nd) Bedroom | 12x12 | Upper |
| Third (3rd) Bedroom | 11x13 | Upper |
| Kitchen | 12x15 | Main |
| First (1st) Bedroom | 13x14 | Main |
| Dining Room | 12x14 | Main |
| Living Room | 14x24 | Main |
| Bathroom | 9.42x5 | Lower |
| Bar/Wet Bar Room | 24x28 | Lower |
| Bonus Room | 23x14 | Upper |
| Three Season Porch | 11.6x11 | Main |
| Fifth (5th) Bedroom | 13.3X13 | Lower |
| Family Room | Lower |
Listing Office: Edina Realty, Inc.
Last Updated: August - 08 - 2025

The data relating to real estate for sale on this web site comes in part from the Broker Reciprocity SM Program of the Regional Multiple Listing Service of Minnesota, Inc. The information provided is deemed reliable but not guaranteed. Properties subject to prior sale, change or withdrawal. ©2024 Regional Multiple Listing Service of Minnesota, Inc All rights reserved.
