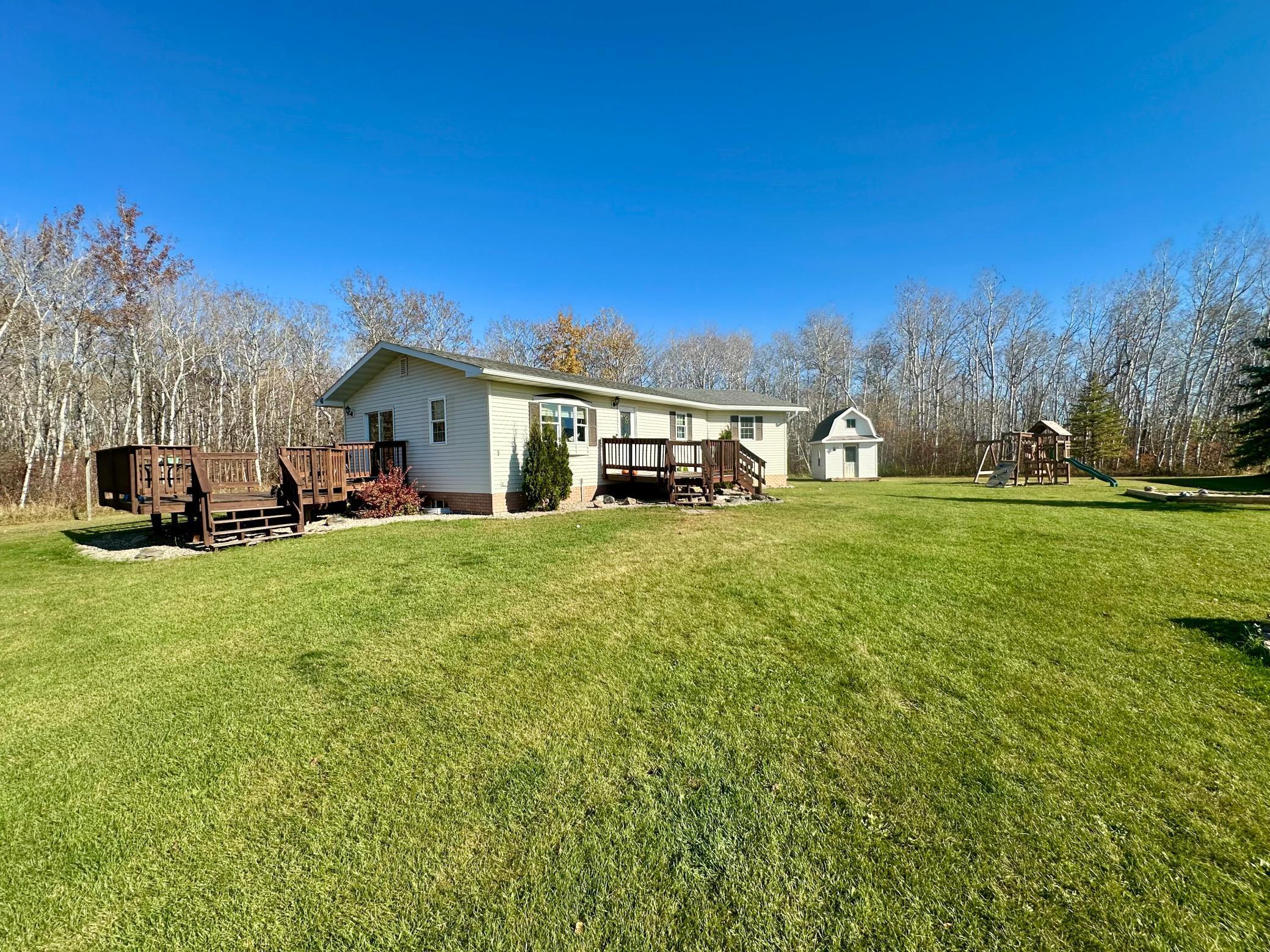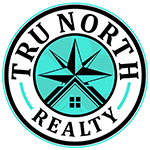$264,900
Viking, MN 56760
MLS# 6623197
3 beds | 2 baths | 2009 sqft

1 / 44












































Property Description
Welcome to your new home on 5 beautiful acres! This charming 3-bedroom, 2-bathroom house offers everything you need for comfortable country living. The spacious basement features a cozy family room and two additional rooms that can serve as storage or be converted into bedrooms with the addition of egress windows. Outside, you'll find a 30x60 pole shed perfect for all your equipment and a finished garage with a bonus room for your projects. There's also a delightful kids' playhouse or she shed, providing a perfect retreat. Experience the serenity and space this property offers. Schedule your private showing today!
Details
Maps
Contract Information
Digitally Altered Photos: No
Status: Active
Contingency: None
Current Price: $264,900
Original List Price: 274900
ListPrice: 264900
List Date: 2024-10-25
Owner is an Agent?: No
Auction?: No
General Property Information
Common Wall: No
Lot Measurement: Acres
Manufactured Home?: No
Multiple PIDs?: No
New Development: No
Year Built: 1953
Yearly/Seasonal: Yearly
Zoning: Residential-Single Family
Bedrooms: 3
Baths Total: 2
Bath Full: 2
Main Floor Total SqFt: 1193
Above Grd Total SqFt: 1193
Below Grd Total SqFt: 816
Total SqFt: 2009
Total Finished Sqft: 1893.00
Style: (SF) Single Family
Foundation Size: 1191
Garage Stalls: 1
Lot Dimensions: 330x660
Acres: 4.96
Location Tax and Other Information
House Number: 14960
Street Name: 260th
Street Suffix: Street
Street Direction Suffix: NW
Postal City: Viking
County: Marshall
State: MN
Zip Code: 56760
Assessments
Tax With Assessments: 1374
Building Information
Finished SqFt Above Ground: 1193
Finished SqFt Below Ground: 700
Lease Details
Land Leased: Not Applicable
Miscellaneous Information
DP Resource: Yes
Homestead: Yes
Ownership
Fractional Ownership: No
Parking Characteristics
Garage Square Feet: 748
Public Survey Info
Range#: 44
Section#: 7
Township#: 155
Property Features
Accessible: None
Air Conditioning: Central
Amenities Unit: Ceiling Fan(s); Deck; Natural Woodwork; Walk-In Closet; Washer/Dryer Hookup
Appliances: Dishwasher; Dryer; Microwave; Range; Refrigerator; Washer; Water Softener - Owned
Basement: Crawl Space; Daylight/Lookout Windows; Drainage System; Partial; Partial Finished; Poured Concrete; Sump Pump; Other
Bath Description: Main Floor Full Bath; 3/4 Primary
Construction Materials: Frame
Construction Status: Previously Owned
Dining Room Description: Kitchen/Dining Room
Exterior: Vinyl
Fuel: Propane
Heating: Forced Air
Lot Description: Tree Coverage - Light
Outbuildings: Storage Shed
Parking Characteristics: Detached Garage; Driveway - Gravel; Garage Door Opener
Road Frontage: County Road; Unpaved Streets
Roof: Asphalt Shingles
Sewer: Private Sewer
Stories: One
Water: Private
Room Information
| Room Name | Level |
| Kitchen | Main |
| First (1st) Bedroom | Main |
| Dining Room | Main |
| Family Room | Basement |
| Living Room | Main |
| Bathroom | Main |
| Bathroom | Main |
| Laundry | Basement |
| Recreation Room | Basement |
| Second (2nd) Bedroom | Main |
| Third (3rd) Bedroom | Main |
Listing Office: Tru North Realty
Last Updated: November - 27 - 2024

The data relating to real estate for sale on this web site comes in part from the Broker Reciprocity SM Program of the Regional Multiple Listing Service of Minnesota, Inc. The information provided is deemed reliable but not guaranteed. Properties subject to prior sale, change or withdrawal. ©2024 Regional Multiple Listing Service of Minnesota, Inc All rights reserved.
