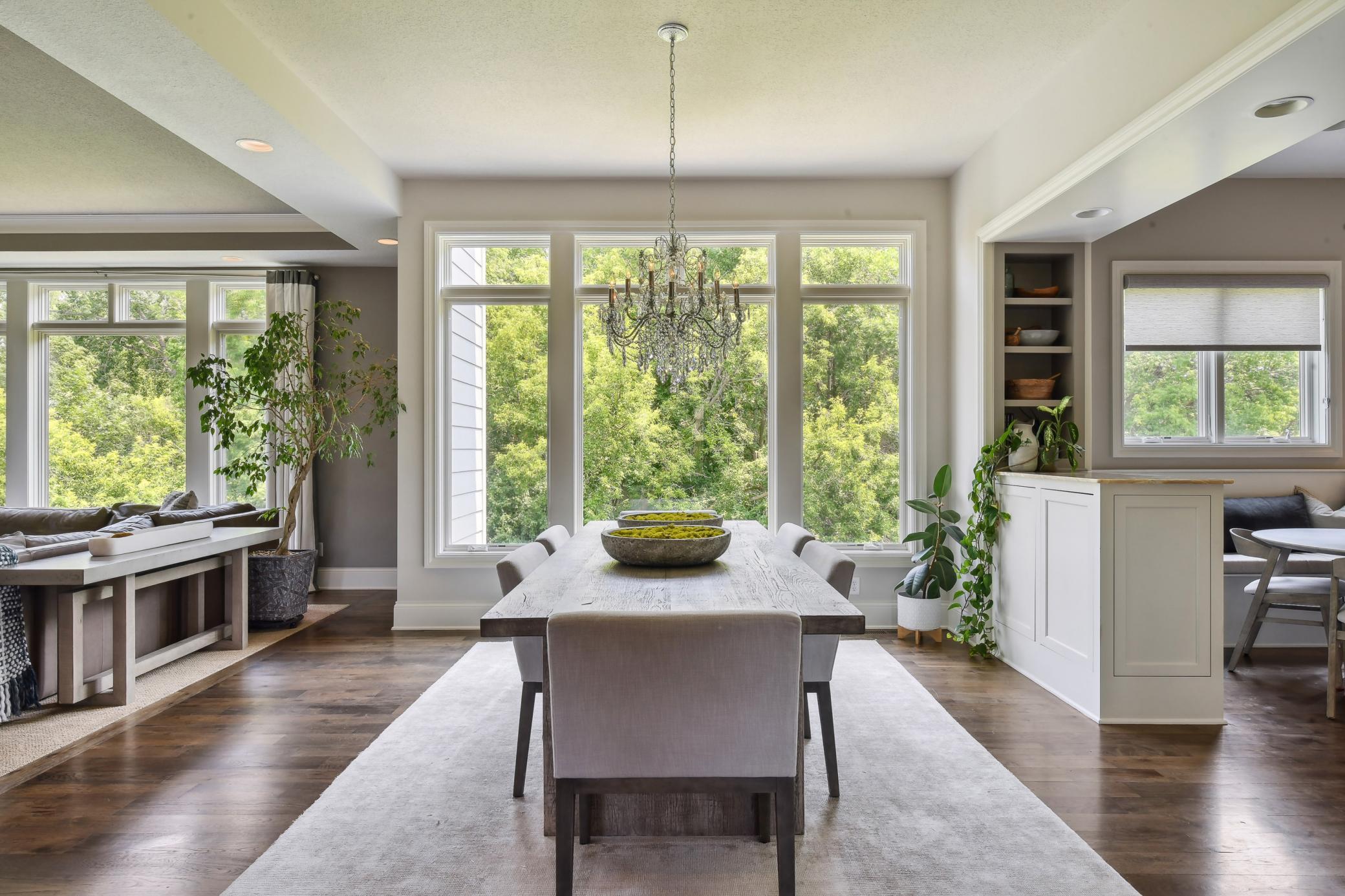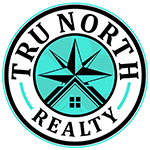$1,440,000
Plymouth, MN 55447
MLS# 6430181
Status: Closed
5 beds | 5 baths | 6940 sqft

1 / 61





























































Property Description
RARE FIND! PRIVACY! LUXURY home on quiet cul-de-sac backs to 40 ACRE preserve south of 55. 6 CAR garage for cars/toys or use as sport court/indoor playground w/swings, climbing wall, hockey wall++. Beautifully crafted, EVERY CONCEIVABLE UPGRADE, loaded w/thoughtful details & built-ins. Light & bright, walls of windows, 10’ ceilings main, 9’ elsewhere. Chef’s kitchen w/huge island, 2 dishwashers, high end appliances. Primary suite w/massive walk-in closet & bath. 4 beds up w/bonus rm/5th bedrm option. Accommodates 2 offices. Walkout lower can be a complete lock off apartment! Great for private guest suite, renter, MULTI GENERATIONAL LIVING, w/kitchen, family rm, separate drive, garage, & entry. 3 seas porch w/40-acre view, hot tub + room for pool. Backup generator, green const, medical grade air filtration, whole home water filtration--nothing spared! Better than new construction—New Build cost $2.3+! Amazing Location - 5 min to Wayzata HS & downtown Wayzata, 15 minutes to Mpls.
Details
Maps
Contract Information
Status: Closed
Off Market Date: 2023-09-15
Contingency: None
Current Price: $1,440,000
Closed Date: 2023-11-01
Original List Price: 1499000
Sales Close Price: 1440000
ListPrice: 1499000
List Date: 2023-09-07
Owner is an Agent?: No
Auction?: No
General Property Information
Common Wall: No
Lot Measurement: Acres
Manufactured Home?: No
Multiple PIDs?: No
New Development: No
Number of Fireplaces: 2
Waterfront Present: No
Year Built: 2009
Yearly/Seasonal: Yearly
Zoning: Residential-Single Family
Bedrooms: 5
Baths Total: 5
Bath Full: 3
Bath Three Quarters: 1
Bath Half: 1
Main Floor Total SqFt: 2302
Above Grd Total SqFt: 4970
Below Grd Total SqFt: 1970
Total SqFt: 6940
Total Finished Sqft: 6658.00
Style: (SF) Single Family
Foundation Size: 2002
Garage Stalls: 6
Lot Dimensions: Irregular
Acres: 0.63
Location Tax and Other Information
House Number: 16655
Street Name: 32nd
Street Suffix: Avenue
Street Direction Suffix: N
Postal City: Plymouth
County: Hennepin
State: MN
Zip Code: 55447
Complex/Dev/Subdivision: Spring Arbor
Assessments
Tax With Assessments: 16980.6
Building Information
Finished SqFt Above Ground: 4970
Finished SqFt Below Ground: 1688
Lease Details
Land Leased: Not Applicable
Lock Box Type
Lock Box Source: MAAR
Miscellaneous Information
Homestead: Yes
Ownership
Fractional Ownership: No
Parking Characteristics
Garage Dimensions: 32x29
Garage Square Feet: 1767
Public Survey Info
Range#: 22
Section#: 20
Township#: 118
Property Features
Accessible: None
Air Conditioning: Central Air
Amenities Unit: Cable; Ceiling Fan(s); Deck; Ethernet Wired; Exercise Room; French Doors; Hardwood Floors; In-Ground Sprinkler; Kitchen Center Island; Paneled Doors; Panoramic View; Patio; Porch; Primary Bedroom Walk-In Closet; Security Lights; Security System; Tile Floors; Vaulted Ceiling(s); Walk-In Closet; Washer/Dryer Hookup
Appliances: Air-To-Air Exchanger; Central Vacuum; Cooktop; Dishwasher; Disposal; Double Oven; Dryer; Electronic Air Filter; Freezer; Microwave; Refrigerator; Washer; Water Filtration System; Water Osmosis System
Basement: 8 ft+ Pour; Drain Tiled; Full; Poured Concrete; Storage/Locker; Sump Pump
Bath Description: Double Sink; Main Floor 1/2 Bath; Upper Level Full Bath; Full Primary; Private Primary; 3/4 Basement; Bathroom Ensuite; Separate Tub & Shower
Construction Status: Previously Owned
Dining Room Description: Breakfast Bar; Eat In Kitchen; Informal Dining Room; Kitchen/Dining Room; Living/Dining Room
Electric: 200+ Amp Service; Other
Exterior: Brick/Stone; Cement Board; Shakes
Family Room Characteristics: 2 or More; Family Room; Lower Level; Main Level
Financing Terms: Conventional
Fireplace Characteristics: Electric; Family Room; Gas Burning; Living Room
Fuel: Natural Gas
Heating: Dual Fuel/Off Peak; Forced Air; Heat Pump; Humidifier; In-Floor Heating; Zoned
Lock Box Type: Supra
Lot Description: Property Adjoins Public Land
Parking Characteristics: Multiple Garages; Garage Door Opener; Heated Garage
Road Frontage: City Street; Cul De Sac; Paved Streets
Roof: Age 8 Years or Less; Architectural Shingle; Asphalt Shingles
Second Unit: Existing In-Law w/Bath; Existing In-Law w/Kitchen
Sellers Terms: Cash; Conventional
Sewer: City Sewer/Connected
Special Search: 2nd Floor Laundry; 3 BR on One Level; 4 BR on One Level; All Living Facilities on One Level
Stories: Two
Water: City Water/Connected
Waterfront View: Panoramic; South; East
Room Information
| Room Name | Dimensions | Level |
| Informal Dining Room | 15x13 | Main |
| Kitchen | 30x18 | Main |
| Family Room | 20x20 | Main |
| Family Room | 16.5x21 | Lower |
| Second (2nd) Bedroom | 13x12 | Upper |
| First (1st) Bedroom | 20x17 | Upper |
| Office | 11x11 | Main |
| Library | 14.5x11 | Main |
| Fifth (5th) Bedroom | 14x12 | Lower |
| Bonus Room | 26x19 | Upper |
| Fourth (4th) Bedroom | 13x12 | Upper |
| Third (3rd) Bedroom | 13x12 | Upper |
| Three Season Porch | 14.5x14 | Main |
| Exercise Room | 19x16 | Lower |
Listing Office: Edina Realty, Inc.
Last Updated: August - 08 - 2025

The data relating to real estate for sale on this web site comes in part from the Broker Reciprocity SM Program of the Regional Multiple Listing Service of Minnesota, Inc. The information provided is deemed reliable but not guaranteed. Properties subject to prior sale, change or withdrawal. ©2024 Regional Multiple Listing Service of Minnesota, Inc All rights reserved.
