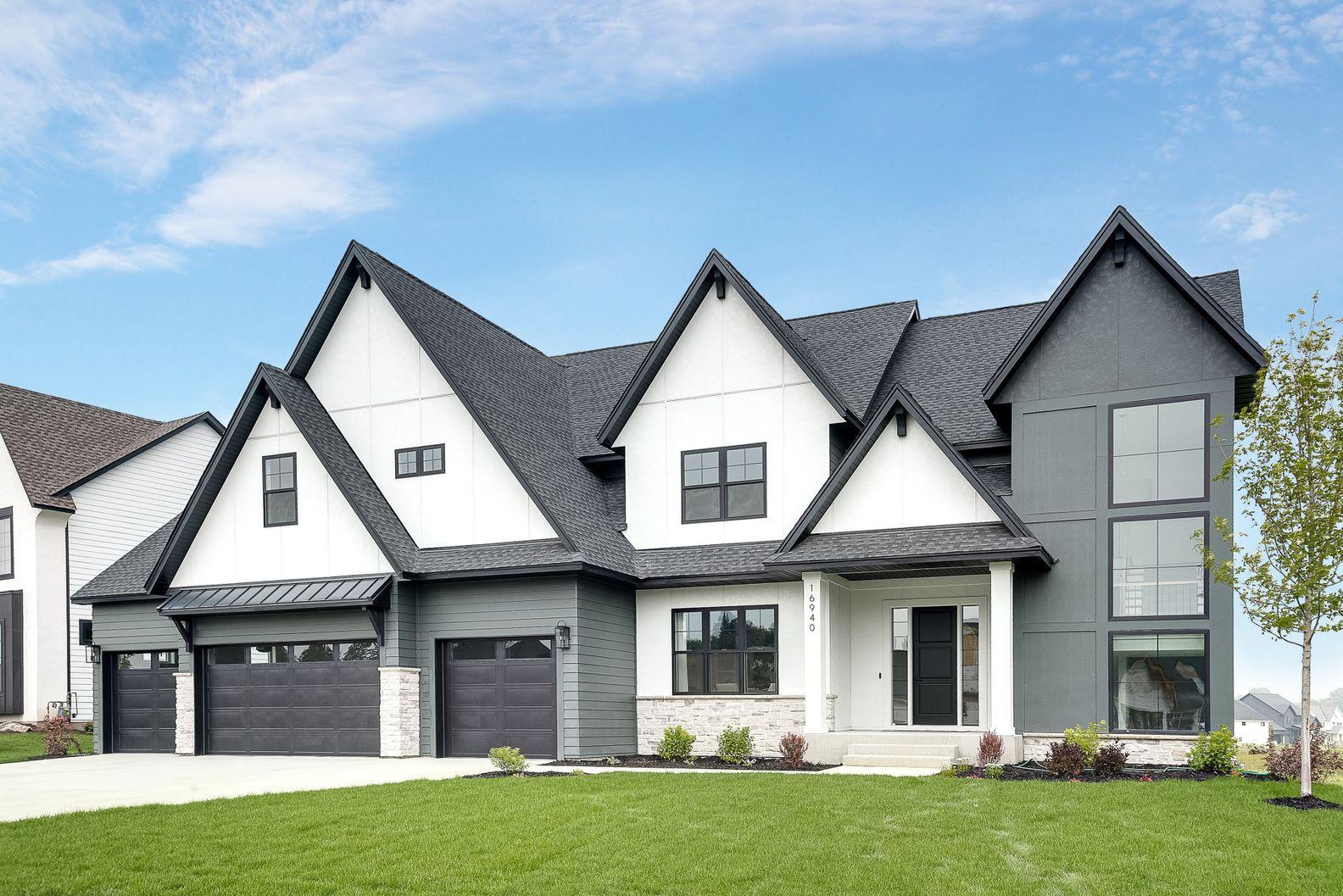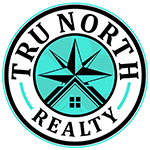$2,095,000
Minneapolis, MN 55446
MLS# 6345540
Status: Closed
5 beds | 5 baths | 6600 sqft

1 / 34


































Property Description
Available to show Now. Open house Thurs-Sun 1-4pm. Exceptionally designed for the best in everyday living and fun entertaining, our new enhanced design “The Rockefeller “ delivers on it all! Starting with an impressive modern exterior and carrying through to rich interior finishes, this incredible home offers a feeling excellence inside and out. An inviting grand staircase greets guests in style while the beautiful kitchen makes anyone feel at home, well served by an intelligent walk thru pantry. Main level is nicely complimented by a radiant sunroom as an ideal extra living space. Upper features a luxurious master suite, 4 bedrooms with baths and large bonus room. Lower level is owned by the ultimate athletic court, exercise room, tall ceilings, spacious entertainment area with walkout to usable back yard and nicely complimented by a stylish walk behind wet bar.
Details
Maps
Contract Information
Status: Closed
Off Market Date: 2023-08-15
Contingency: None
Current Price: $2,095,000
Closed Date: 2023-08-11
Original List Price: 2095000
Sales Close Price: 2095000
ListPrice: 2095000
List Date: 2023-03-29
Owner is an Agent?: Yes
Auction?: No
General Property Information
Assoc Mgmt Co. Phone #: 763-449-9100
Association Fee Frequency: Monthly
Association Mgmt Co. Name: Omega Property Management
Common Wall: No
Lot Measurement: Acres
Manufactured Home?: No
Multiple PIDs?: No
New Development: No
Number of Fireplaces: 2
Projected Completion Date: 2023-06-07
Year Built: 2023
Yearly/Seasonal: Yearly
Zoning: Residential-Single Family
Bedrooms: 5
Baths Total: 5
Bath Full: 2
Bath Three Quarters: 2
Bath Half: 1
Main Floor Total SqFt: 1823
Above Grd Total SqFt: 4202
Below Grd Total SqFt: 2398
Total SqFt: 6600
Total Finished Sqft: 6400.00
FireplaceYN: Yes
Style: (SF) Single Family
Foundation Size: 2398
Association Fee: 95
Garage Stalls: 4
Lot Dimensions: 105x234x68x211
Acres: 0.43
Location Tax and Other Information
House Number: 16940
Street Name: 46th
Street Suffix: Avenue
Street Direction Suffix: N
Postal City: Minneapolis
County: Hennepin
State: MN
Zip Code: 55446
Complex/Dev/Subdivision: Hollydale
Builder Information
Builder ID: NIH HOMES LLC
Builder License Number: 419931
Builder Name: NIH HOMES LLC
Building Information
Finished SqFt Above Ground: 4202
Finished SqFt Below Ground: 2198
Green Verification
Green Verification Type: Home Energy Rating System
Verification Score: 47
Lease Details
Land Leased: Not Applicable
Miscellaneous Information
Homestead: No
Ownership
Fractional Ownership: No
Parking Characteristics
Garage Dimensions: 38x24x22
Garage Square Feet: 962
Public Survey Info
Range#: 22
Section#: 08
Township#: 118
Property Features
Accessible: None
Air Conditioning: Central Air
Association Fee Includes: Professional Mgmt; Shared Amenities
Basement: Full; Poured Concrete
Construction Status: Completed New Construction
Exterior: Brick Veneer; Cement Board
Financing Terms: Conventional
Fuel: Natural Gas
Heating: Forced Air
Sewer: City Sewer/Connected
Stories: Two
Water: City Water/Connected
Room Information
| Room Name | Dimensions | Level |
| Fifth (5th) Bedroom | 13x12 | Lower |
| Athletic Court | 28x19 | Lower |
| Exercise Room | 10x15 | Lower |
| Family Room | 32x18 | Lower |
| Second (2nd) Bedroom | 14x12 | Upper |
| Third (3rd) Bedroom | 15x14 | Upper |
| Fourth (4th) Bedroom | 13x14 | Upper |
| Bonus Room | 15.5x12.5 | Upper |
| Great Room | 21x19 | Main |
| Screened Porch | 16x12 | Main |
| First (1st) Bedroom | 16x18.5 | Upper |
| Kitchen | 14x15 | Main |
| Dining Room | 13x15.5 | Main |
| Informal Dining Room | 13x12.5 | Main |
Listing Office: Compass
Last Updated: August - 07 - 2025

The data relating to real estate for sale on this web site comes in part from the Broker Reciprocity SM Program of the Regional Multiple Listing Service of Minnesota, Inc. The information provided is deemed reliable but not guaranteed. Properties subject to prior sale, change or withdrawal. ©2024 Regional Multiple Listing Service of Minnesota, Inc All rights reserved.
