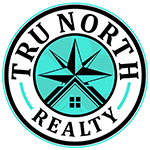$1,735,000
Long Lake, MN 55356
MLS# 6267371
Status: Closed
5 beds | 7 baths | 8417 sqft
Property Description
Masterfully crafted home nestled on over 12 private acres in the Meadowwoods Farm neighborhood offering nature filled views, timeless architecture and style and convenient location within the Orono school district. Magnificent open spaces combine timeless detailing with dramatic vaults, exceptional millwork, walls of windows and sophisticated elegance. Overlooking serene wetlands bordered by arborvitae and multi level gardens, level lawn with pool, patio, hot tub and even a magical tree house; the setting is serene and glorious in every season. A sense of Old World European charm combined with a modern and open floor plan where formal and informal areas blend together seamlessly.Offering main level living, elevator, separate office or guest wing, 5 bedrooms, spectacular lower level with exercise area, media room, wine room and cozy game area, this fabulous home exceeds every need for a family throughout the life stages. Simply spectacular!
Details
Maps
Documents
Contract Information
Status: Closed
Off Market Date: 2022-10-28
Contingency: None
Current Price: $1,735,000
Closed Date: 2022-11-14
Original List Price: 1595000
Sales Close Price: 1735000
ListPrice: 1595000
List Date: 2022-10-03
Owner is an Agent?: No
General Property Information
Common Wall: No
Living Area Units: Square Feet
Lot Measurement: Acres
Manufactured Home?: No
Multiple PIDs?: No
New Development: No
Number of Fireplaces: 2
Year Built: 1985
Yearly/Seasonal: Yearly
Zoning: Residential-Single Family
Bedrooms: 5
Baths Total: 7
Bath Full: 3
Bath Three Quarters: 3
Bath Half: 1
Main Floor Total SqFt: 3166
Above Grd Total SqFt: 5251
Below Grd Total SqFt: 3166
Total SqFt: 8417
Total Finished Sqft: 7631.00
FireplaceYN: Yes
Style: (SF) Single Family
Foundation Size: 3166
Power Company: Wright-Hennepin Cooperative
Garage Stalls: 3
Lot Dimensions: 525806
Acres: 12.07
Location Tax and Other Information
House Number: 1700
Street Name: Meadowwoods Trail
Postal City: Long Lake
County: Hennepin
State: MN
Zip Code: 55356
Complex/Dev/Subdivision: Meadowwoods Farm
Building Information
Finished SqFt Above Ground: 5251
Finished SqFt Below Ground: 2380
Lease Details
Land Leased: Not Applicable
Miscellaneous Information
Homestead: Yes
Ownership
Fractional Ownership: No
Parking Characteristics
Garage Dimensions: 30 x 22
Garage Square Feet: 660
Public Survey Info
Range#: 23
Section#: 23
Township#: 118
Property Features
Accessible: Accessible Elevator Installed
Air Conditioning: Central Air
Amenities Unit: Balcony; Ceiling Fan(s); Deck; Exercise Room; Hardwood Floors; Hot Tub; Kitchen Center Island; Kitchen Window; Main Floor Primary Bedroom; Natural Woodwork; Paneled Doors; Panoramic View; Patio; Tile Floors; Vaulted Ceiling(s); Walk-In Closet
Appliances: Cooktop; Dishwasher; Disposal; Dryer; Iron Filter; Microwave; Range; Refrigerator; Washer
Assumable Loan: Not Assumable
Basement: Full
Bath Description: Main Floor 1/2 Bath; Main Floor Full Bath; Upper Level 3/4 Bath; Private Primary; 3/4 Basement
Construction Materials: Block
Construction Status: Previously Owned
Dining Room Description: Eat In Kitchen; Informal Dining Room; Separate/Formal Dining Room
Electric: Circuit Breakers
Exterior: Brick/Stone; Cement Board; Wood
Family Room Characteristics: 2 or More; 2 Story/High/Vaulted Ceilings; Lower Level; Main Level
Financing Terms: Conventional
Fireplace Characteristics: Amusement Room; Living Room; Wood Burning
Fuel: Natural Gas
Heating: Forced Air
Lock Box Type: Supra
Lot Description: Tree Coverage - Medium
Parking Characteristics: Heated Garage; Insulated Garage
Pool Description: Below Ground; Heated
Road Frontage: City Street; Cul De Sac
Roof: Age Over 8 Years; Shake
Sellers Terms: Cash; Conventional
Sewer: Private Sewer
Special Search: 3 BR on One Level; All Living Facilities on One Level; Main Floor Bedroom
Stories: Two
Water: Well
Room Information
| Room Name | Dimensions | Level |
| Amusement Room | 20 x 35 | Lower |
| Dining Room | 14 x 20 | Main |
| Family Room | 18 x 28 | Main |
| Fifth (5th) Bedroom | 13 x 22 | Lower |
| First (1st) Bedroom | 18 x 22 | Main |
| Fourth (4th) Bedroom | 14 x 18 | Upper |
| Kitchen | 18 x 26 | Main |
| Living Room | 15 x 16 | Main |
| Media Room | 13 x 25 | Lower |
| Office | 21 x 30 | Upper |
| Second (2nd) Bedroom | 16 x 20 | Upper |
| Third (3rd) Bedroom | 13 x 14 | Upper |
Listing Office: Compass
Last Updated: August - 07 - 2025

The data relating to real estate for sale on this web site comes in part from the Broker Reciprocity SM Program of the Regional Multiple Listing Service of Minnesota, Inc. The information provided is deemed reliable but not guaranteed. Properties subject to prior sale, change or withdrawal. ©2024 Regional Multiple Listing Service of Minnesota, Inc All rights reserved.

 1700 disclosures .pdf
1700 disclosures .pdf