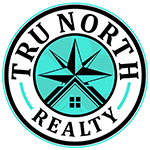$2,223,685.60
Wayzata, MN 55391
MLS# 6237478
Status: Closed
4 beds | 4 baths | 5206 sqft
Property Description
ABSOLUTELY STUNNING LDK HOMES CUSTOM BUILT TWO STORY WITH 5600 FINISHED SQ.FT OF LUXURY. CUSTOM DESIGNED WITH AMAZING QUALITY AND DETAILS THROUGHOUT! 10' CEILINGS ON THE MAIN LEVEL. PERFECT HOME FOR TODAY'S NEEDS. GOURMET KITCHEN, FORMAL DINING ROOM,HARDWOOD FLOORS,BEAUTIFUL SCREENED PORCH WITH FIREPLACE. MAIN LEVEL OFFICE, YOU'LL NOTICE ALL THE QUALITY & UPGRADED MILL WORK THROUGHOUT. LARGE WALK-IN PANTRY, EXPANDED MUDROOM WITH BUILT-INS, UNIQUE OVER-SIZED 3+ CAR GARAGE. UPSTAIRS INCLUDES UPPER LEVEL LAUNDRY WITH CONVENIENT BUILT INS AND FOLDING COUNTERS. EXPANSIVE BEDROOM SUITES AND LUXURY MASTER SUITE. AMAZING LOWER LEVEL WITH FULL BAR, RARE EXPANSIVE SPORT COURT WITH ADJOINING EXERCISE ROOM, PLUS A BONUS THEATER ROOM PERFECT FOR ENTERTAINING. AMAZING LOCATION CLOSE TO SHOPPING, LAKE MINNETONKA, STEPS TO THORPE PARK. AWARD WINNING MINNETONKA SCHOOLS. DON'T MISS THIS FANTASTIC PROPERTY.
Details
Maps
Contract Information
Status: Closed
Off Market Date: 2022-08-23
Contingency: None
Current Price: $2,223,685.60
Closed Date: 2023-06-30
Original List Price: 2095000
Sales Close Price: 2223685.6
ListPrice: 2095000
List Date: 2022-07-20
Owner is an Agent?: No
General Property Information
Common Wall: No
Living Area Units: Square Feet
Lot Measurement: Acres
Manufactured Home?: No
Multiple PIDs?: No
New Development: No
Number of Fireplaces: 2
Projected Completion Date: 2023-05-25
Year Built: 2022
Yearly/Seasonal: Yearly
Zoning: Residential-Single Family
Bedrooms: 4
Baths Total: 4
Bath Full: 2
Bath Three Quarters: 1
Bath Half: 1
Main Floor Total SqFt: 1691
Above Grd Total SqFt: 3515
Below Grd Total SqFt: 1691
Total SqFt: 5206
Total Finished Sqft: 4357.00
FireplaceYN: Yes
Style: (SF) Single Family
Foundation Size: 1691
Garage Stalls: 3
Lot Dimensions: 100X140
Acres: 0.32
Location Tax and Other Information
House Number: 18950
Street Name: Lake
Street Suffix: Avenue
Postal City: Wayzata
County: Hennepin
State: MN
Zip Code: 55391
Builder Information
Builder ID: LDK BUILDERS INC
Builder License Number: 1327
Builder Name: LDK BUILDERS INC
Building Information
Finished SqFt Above Ground: 3515
Finished SqFt Below Ground: 842
Lease Details
Land Leased: Not Applicable
Miscellaneous Information
Homestead: Yes
Ownership
Fractional Ownership: No
Parking Characteristics
Garage Square Feet: 842
Property Features
Accessible: None
Air Conditioning: Central Air
Amenities Unit: Ceiling Fan(s); Hardwood Floors; Kitchen Center Island; Natural Woodwork; Paneled Doors; Porch; Primary Bedroom Walk-In Closet; Tile Floors; Vaulted Ceiling(s); Walk-In Closet; Washer/Dryer Hookup
Appliances: Air-To-Air Exchanger; Cooktop; Dishwasher; Disposal; Dryer; Gas Water Heater; Microwave; Refrigerator; Washer
Assumable Loan: Not Assumable
Basement: Full; Poured Concrete; Sump Pump
Bath Description: Main Floor 1/2 Bath; Upper Level 3/4 Bath; Upper Level Full Bath; Full Primary; Private Primary; Separate Tub & Shower; Walk-In Shower Stall
Construction Materials: Concrete; Frame
Construction Status: Under Construc/Spec Homes
Dining Room Description: Informal Dining Room; Kitchen/Dining Room; Separate/Formal Dining Room
Electric: 200+ Amp Service
Exterior: Cement Board
Family Room Characteristics: Great Room; Main Level
Financing Terms: VA
Fireplace Characteristics: Living Room; Other
Fuel: Natural Gas
Heating: Forced Air
Road Frontage: City Street
Road Responsibility: Public Maintained Road
Roof: Age 8 Years or Less; Asphalt Shingles; Pitched
Sellers Terms: Cash; Conventional; VA
Sewer: City Sewer/Connected
Special Search: 2nd Floor Laundry; 3 BR on One Level; 4 BR on One Level
Stories: Two
Water: City Water/Connected
Room Information
| Room Name | Dimensions | Level |
| Fourth (4th) Bedroom | 13 X 12 | Upper |
| Informal Dining Room | 14 X 14 | Main |
| Kitchen | 17 X 10 | Main |
| Living Room | 18 X 19 | Main |
| Office | 13 X 10 | Main |
| Second (2nd) Bedroom | 11 X 13 | Upper |
| Third (3rd) Bedroom | 15 X 12 | Upper |
| Dining Room | 14 X 14 | Main |
| First (1st) Bedroom | 18 X 14 | Upper |
Listing Office: RE/MAX Results
Last Updated: August - 07 - 2025

The data relating to real estate for sale on this web site comes in part from the Broker Reciprocity SM Program of the Regional Multiple Listing Service of Minnesota, Inc. The information provided is deemed reliable but not guaranteed. Properties subject to prior sale, change or withdrawal. ©2024 Regional Multiple Listing Service of Minnesota, Inc All rights reserved.
