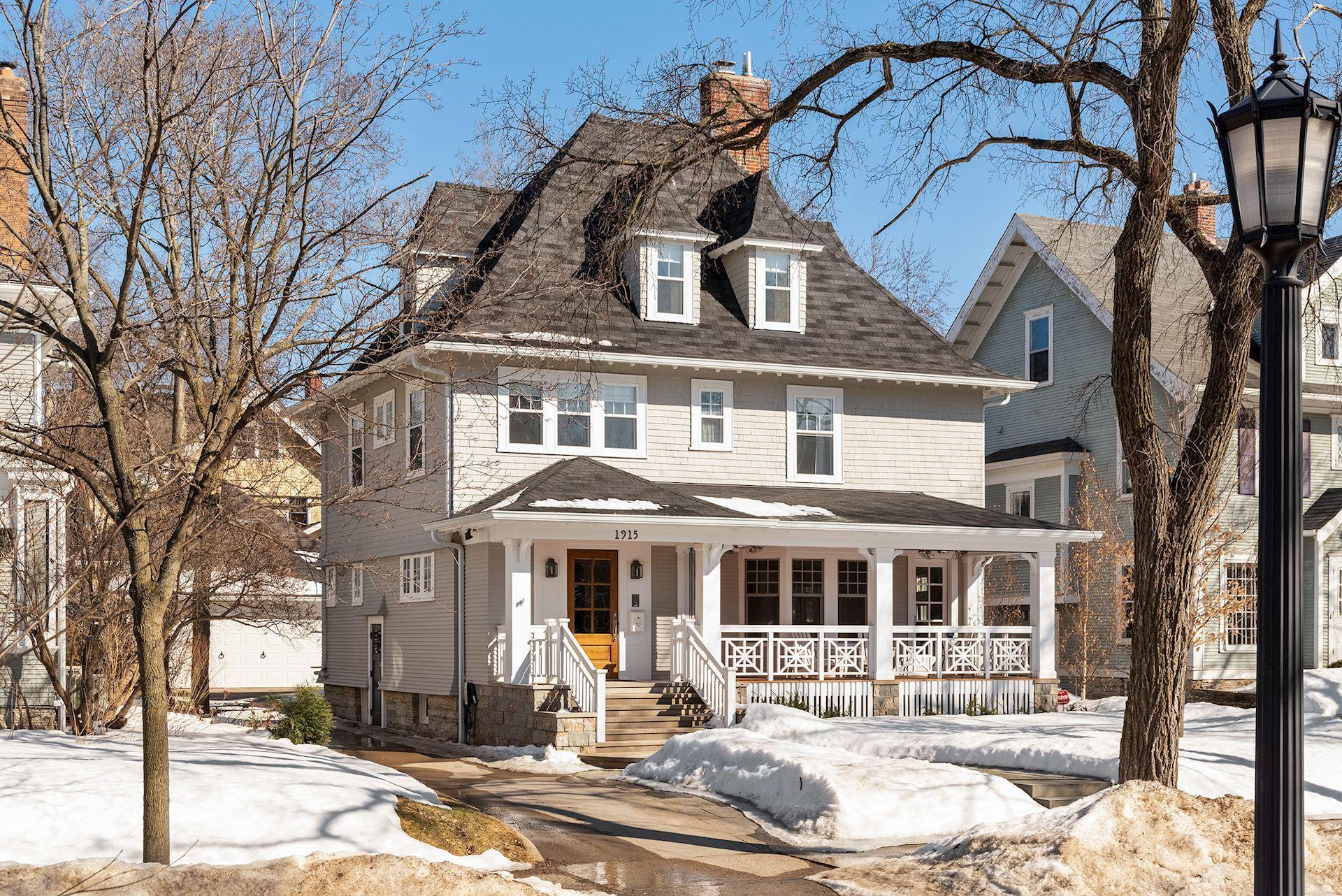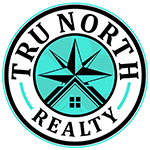$1,460,000
Minneapolis, MN 55403
MLS# 6350097
Status: Closed
6 beds | 5 baths | 4430 sqft

1 / 65

































































Property Description
A remodeled masterpiece and winner of five design awards including a feature nationally on “This Old House”! Preserving the unique character of this 1900s home while blending in the latest technology, brings it back to life. Original hardwoods, exposed stone, & one-of-a-kind light fixtures - plus energy-efficient mechanicals, hypoallergenic indoor air, home thermostat, new front porch w/ push-button retractable screens & electric car chargers. Enter to an extended foyer where a Swedish compass in the floor points the way into the heart of the home. The kitchen features quarter-sawn oak cabinets, & formal dining room includes the original buffet. Soak up evening sunshine in the sunroom, or head downstairs to enjoy game days or movie nights in the family room. Six beds can be found on the top two levels, including the owner’s suite with its own dressing room & radiant floor heating in the bath. Enjoy the Lowry Hill location near a variety of shops & just steps to Lake of the Isles!
Details
Maps
Contract Information
Status: Closed
Off Market Date: 2023-04-25
Contingency: None
Current Price: $1,460,000
Closed Date: 2023-06-08
Original List Price: 1395000
Sales Close Price: 1460000
ListPrice: 1395000
List Date: 2023-04-10
Owner is an Agent?: No
Auction?: No
General Property Information
Common Wall: No
Lot Measurement: Acres
Manufactured Home?: No
Multiple PIDs?: No
New Development: No
Number of Fireplaces: 2
Year Built: 1905
Yearly/Seasonal: Yearly
Zoning: Residential-Single Family
Bedrooms: 6
Baths Total: 5
Bath Full: 2
Bath Three Quarters: 1
Bath Half: 2
Main Floor Total SqFt: 1350
Above Grd Total SqFt: 3345
Below Grd Total SqFt: 1085
Total SqFt: 4430
Total Finished Sqft: 4370.00
FireplaceYN: Yes
Style: (SF) Single Family
Foundation Size: 1350
Garage Stalls: 2
Lot Dimensions: 50x135
Acres: 0.15
Location Tax and Other Information
House Number: 1915
Street Name: James
Street Suffix: Avenue
Street Direction Suffix: S
Postal City: Minneapolis
County: Hennepin
State: MN
Zip Code: 55403
Complex/Dev/Subdivision: Greens 3rd Add
Assessments
Tax With Assessments: 13645
Building Information
Finished SqFt Above Ground: 3345
Finished SqFt Below Ground: 1025
Lease Details
Land Leased: Not Applicable
Miscellaneous Information
Homestead: No
Ownership
Fractional Ownership: No
Parking Characteristics
Garage Dimensions: 20x23
Garage Square Feet: 460
Public Survey Info
Range#: 24
Section#: 28
Township#: 29
Property Features
Accessible: None
Air Conditioning: Central Air
Amenities Unit: Deck; Hardwood Floors; Kitchen Window; Natural Woodwork; Paneled Doors; Porch; Primary Bedroom Walk-In Closet; Security System; Sun Room; Tile Floors; Walk-In Closet; Wet Bar
Appliances: Dishwasher; Disposal; Dryer; Microwave; Range; Refrigerator; Washer; Wine Cooler
Basement: Full
Bath Description: Shower Only; Upper Level 1/2 Bath; Upper Level 3/4 Bath; Upper Level Full Bath; Private Primary; Bathroom Ensuite; Walk-In Shower Stall
Construction Status: Previously Owned
Dining Room Description: Separate/Formal Dining Room
Exterior: Cement Board
Family Room Characteristics: Lower Level
Fencing: Partial; Wood
Financing Terms: Conventional
Fireplace Characteristics: Brick; Gas Burning; Living Room; Other
Fuel: Natural Gas
Heating: Forced Air; In-Floor Heating
Laundry: Upper Level
Lot Description: Public Transit (w/in 6 blks); Tree Coverage - Medium
Road Frontage: City Street
Roof: Asphalt Shingles
Sewer: City Sewer/Connected
Stories: More Than 2 Stories
Water: City Water/Connected
Room Information
| Room Name | Dimensions | Level |
| Family Room | 13x14 | Lower |
| Recreation Room | 10x14 | Lower |
| Bar/Wet Bar Room | 7x10 | Lower |
| Third (3rd) Bedroom | 13x9.5 | Upper |
| Fourth (4th) Bedroom | 16x11.5 | Upper |
| Fifth (5th) Bedroom | 16x11.5 | Third |
| Sixth (6th) Bedroom | 15.5x9 | Third |
| Dining Room | 13x15 | Main |
| First (1st) Bedroom | 11.5x15 | Upper |
| Second (2nd) Bedroom | 11.5x11.5 | Upper |
| Living Room | 22.5x13 | Main |
| Kitchen | 20x12 | Main |
Listing Office: Engel & Volkers Minneapolis Downtown
Last Updated: August - 08 - 2025

The data relating to real estate for sale on this web site comes in part from the Broker Reciprocity SM Program of the Regional Multiple Listing Service of Minnesota, Inc. The information provided is deemed reliable but not guaranteed. Properties subject to prior sale, change or withdrawal. ©2024 Regional Multiple Listing Service of Minnesota, Inc All rights reserved.
