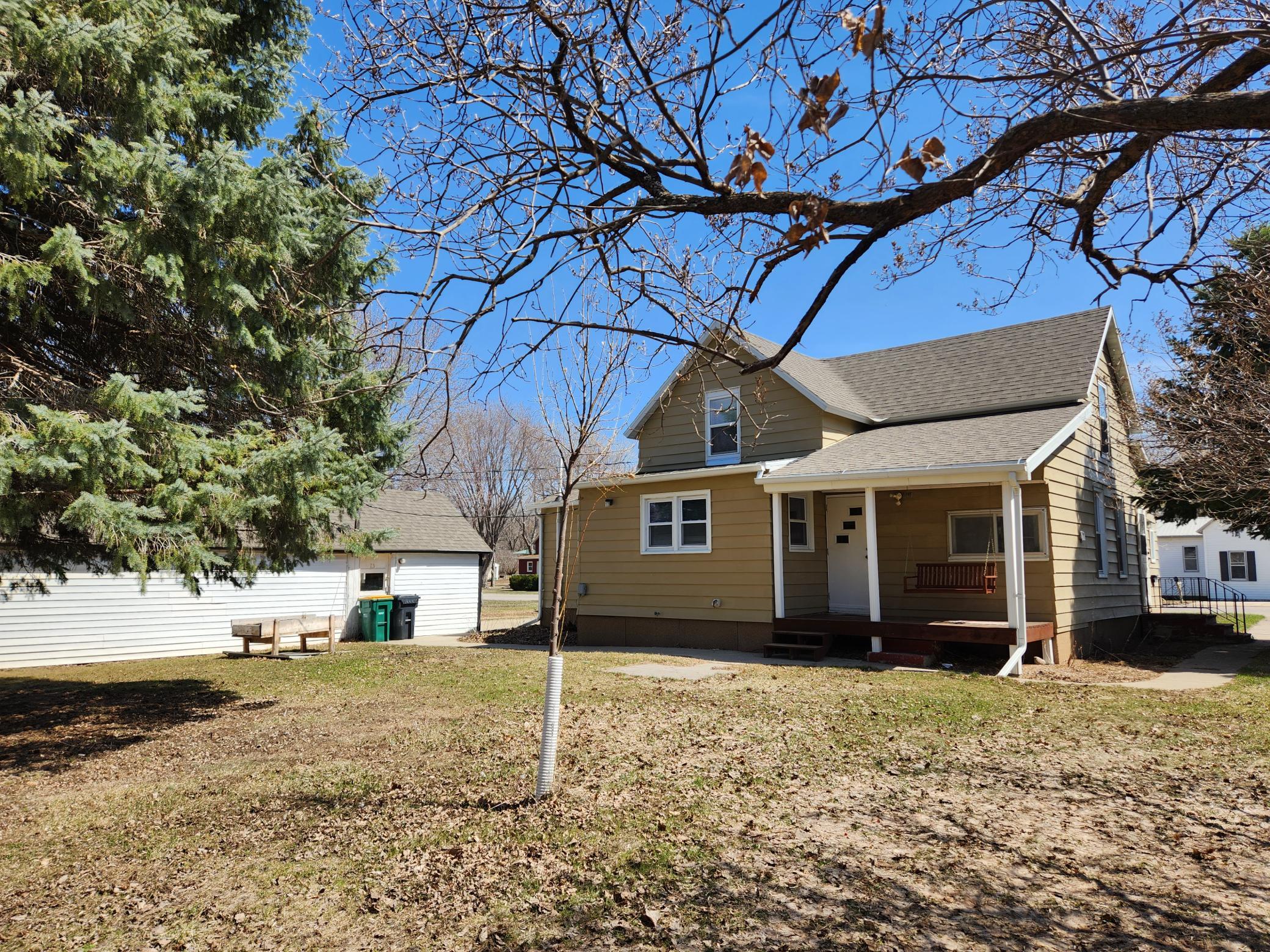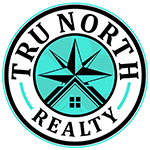$65,800
Taunton, MN 56291
MLS# 6354878
Status: Closed
3 beds | 1 baths | 1923 sqft

1 / 31































Property Description
Quality construction of days past combines with updates for today's living standards! Character maintained in main floor hardwoods and large kitchen... think center island! Newer windows, updated electrical panel, plumbing, baseboard heat in two upstairs bedrooms, plus a bonus room for play, office, project or storage. You will love the 3-season front & back porches. Our favorite is the elevated, covered back porch & nearly 1/2 acre yard with alley access to the rear entrance of garage. Note the 8x8 overhead garage door plus access door for mowers, bikes, toys of choice! Beautiful bed of strawberries with many established perennials, including crocuses, tulips, lilies and native grasses. Great location on large lot, just a short drive from Marshall or Canby!
Details
Maps
Contract Information
Status: Closed
Off Market Date: 2023-05-16
Contingency: None
Current Price: $65,800
Closed Date: 2023-07-06
Original List Price: 65000
Sales Close Price: 65800
ListPrice: 65000
List Date: 2023-04-14
Owner is an Agent?: No
Auction?: No
General Property Information
Common Wall: No
Lot Measurement: Acres
Manufactured Home?: No
Multiple PIDs?: No
New Development: No
Other Parking Spaces: 4
Year Built: 1908
Yearly/Seasonal: Yearly
Zoning: Residential-Single Family
Bedrooms: 3
Baths Total: 1
Bath Three Quarters: 1
Main Floor Total SqFt: 810
Above Grd Total SqFt: 1183
Below Grd Total SqFt: 740
Total SqFt: 1923
Total Finished Sqft: 1183.00
FireplaceYN: No
Style: (SF) Single Family
Foundation Size: 810
Garage Stalls: 3
Lot Dimensions: 150x140
Acres: 0.48
Location Tax and Other Information
House Number: 205
Street Direction Prefix: N
Street Name: Main
Street Suffix: Street
Postal City: Taunton
County: Lyon
State: MN
Zip Code: 56291
Complex/Dev/Subdivision: 1st Railroad Add
Assessments
Assessment Balance: 50
Tax With Assessments: 474
Building Information
Finished SqFt Above Ground: 1183
Lease Details
Land Leased: Not Applicable
Lock Box Type
Lock Box Source: WCAR
Miscellaneous Information
DP Resource: Yes
Homestead: Yes
Ownership
Fractional Ownership: No
Parking Characteristics
Garage Dimensions: 33 x 31
Garage Door Height: 8
Garage Door Width: 8
Garage Square Feet: 1023
Property Features
Accessible: None
Air Conditioning: Central Air
Appliances: Electric Water Heater; Refrigerator
Assumable Loan: Not Assumable
Basement: Partial; Unfinished
Bath Description: Main Floor 3/4 Bath
Construction Materials: Frame
Construction Status: Previously Owned
Dining Room Description: Eat In Kitchen; Separate/Formal Dining Room
Electric: 100 Amp Service
Existing Financing: Conventional
Exterior: Metal
Financing Terms: Conventional
Fuel: Propane
Heating: Forced Air
Laundry: Main Level
Lock Box Type: SentriLock
Lot Description: Tree Coverage - Medium
Road Frontage: City Street
Road Responsibility: Public Maintained Road
Roof: Asphalt Shingles
Sellers Terms: Cash; Conventional; FHA; Rural Development; VA
Sewer: City Sewer/Connected
Special Search: Main Floor Bedroom; Main Floor Laundry; Renovated
Stories: One and One Half
Water: City Water/Connected
Room Information
| Room Name | Dimensions | Level |
| Dining Room | 13x13'5 | Main |
| Third (3rd) Bedroom | 8x11 | Upper |
| Bathroom | 8x5 | Main |
| Office | 13x6 | Upper |
| First (1st) Bedroom | 12x9 | Main |
| Kitchen | 13x14 | Main |
| Second (2nd) Bedroom | 12x9 | Upper |
| Living Room | 11x13'6 | Main |
| Patio | 11x5 | |
| Patio | 11x7 | Main |
Listing Office: Keller Williams Preferred Realty
Last Updated: August - 07 - 2025

The data relating to real estate for sale on this web site comes in part from the Broker Reciprocity SM Program of the Regional Multiple Listing Service of Minnesota, Inc. The information provided is deemed reliable but not guaranteed. Properties subject to prior sale, change or withdrawal. ©2024 Regional Multiple Listing Service of Minnesota, Inc All rights reserved.
