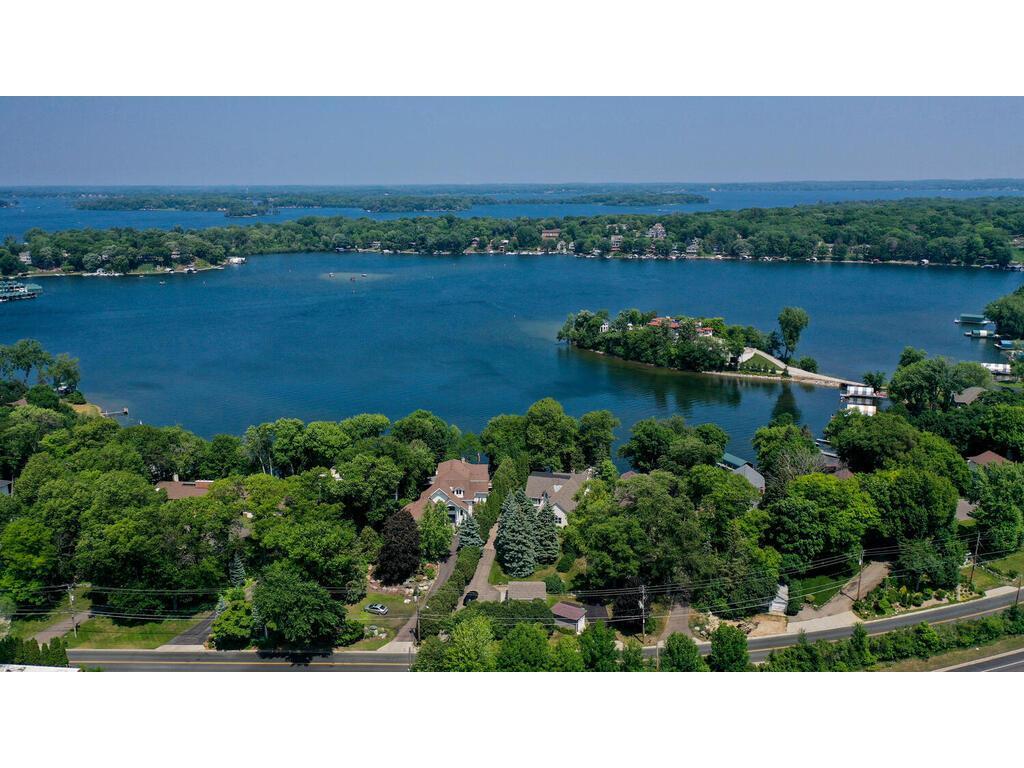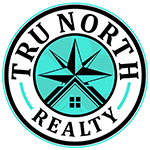$2,158,000
Excelsior, MN 55331
MLS# 6381091
Status: Closed
3 beds | 4 baths | 3854 sqft

1 / 52




















































Property Description
DISCOVER this charming cape cod on St Albans Bay of Lake Minnetonka that offers an EZ commute into Mpls or a short walk/bike to Historic Excelsior. The home was extensively remodeled in 1998 by Pete Boyer & features a main flr brm suite w/den, spacious center isle kitchen that opens to a cozy family room, sparkling wood floors – lakeside porch and decks to relax on. Upper level has 2 more brms and bath that someone will want to update to make it their own, also has space to expand the brms above the heated garage. Finished walkout w/amusement rm, fireplace, bath, & finished laundry. Nice flat lawn at the waters edge for entertaining with a hard sand bottom and rip rap shoreline. Includes a large dock w/power & covered boat slip. Plus, the convenience of a heavy-duty lift to the lake (shared with the neighbor) separate stairway too. And the rare find of a 24x12 boat house lakeside is great for storing boat/lake equipment. Extra 2 car detached garage will come in handy too. See it soon!
Details
Maps
Contract Information
Status: Closed
Off Market Date: 2023-07-09
Contingency: None
Current Price: $2,158,000
Closed Date: 2023-08-04
Original List Price: 2295000
Sales Close Price: 2158000
ListPrice: 2295000
List Date: 2023-06-21
Owner is an Agent?: No
Auction?: No
General Property Information
Common Wall: No
Lot Measurement: Acres
Manufactured Home?: No
Multiple PIDs?: No
New Development: No
Number of Fireplaces: 3
Other Parking Spaces: 4
Road Btwn WF & Home?: No
Waterfront Frontage: 73
Waterfront Present: Yes
Year Built: 1956
Yearly/Seasonal: Yearly
Zoning: Residential-Single Family
Bedrooms: 3
Baths Total: 4
Bath Full: 1
Bath Three Quarters: 2
Bath Half: 1
Main Floor Total SqFt: 1826
Above Grd Total SqFt: 2554
Below Grd Total SqFt: 1300
Total SqFt: 3854
Total Finished Sqft: 3354.00
FireplaceYN: Yes
Lake/Waterfront Name: Minnetonka
Style: (SF) Single Family
Foundation Size: 1826
Power Company: Xcel Energy
Garage Stalls: 4
Lot Dimensions: 73L x 275 x 71 x 263
Acres: 0.47
Assessment Pending: Unknown
Location Tax and Other Information
House Number: 21270
Street Name: Excelsior
Street Suffix: Boulevard
Postal City: Excelsior
County: Hennepin
State: MN
Zip Code: 55331
Assessments
Tax With Assessments: 20064
Building Information
Finished SqFt Above Ground: 2554
Finished SqFt Below Ground: 800
Elevation Highpoint to Waterfront Feet
Elevation Highpoint Waterfront Feet: 15-26
Lake Details
Lake Acres: 14205
Lake Depth: 113
Lease Details
Land Leased: Not Applicable
Miscellaneous Information
Homestead: Yes
Ownership
Fractional Ownership: No
Parking Characteristics
Garage Dimensions: 28 x 23
Garage Square Feet: 644
Property Features
Accessible: None
Air Conditioning: Central Air
Amenities Unit: Dock; Hardwood Floors; Kitchen Center Island; Main Floor Primary Bedroom; Porch
Appliances: Dishwasher; Disposal; Double Oven; Dryer; Microwave; Range; Refrigerator; Washer
Bath Description: Main Floor 1/2 Bath; Upper Level 3/4 Bath; Full Primary; 3/4 Basement
Construction Status: Previously Owned
Dining Room Description: Separate/Formal Dining Room
Electric: Circuit Breakers
Exterior: Cedar
Family Room Characteristics: Main Level
Financing Terms: Cash
Fireplace Characteristics: Amusement Room; Gas Burning; Living Room; Other
Fuel: Natural Gas
Heating: Forced Air
Internet Options: Cable
Lake Details: Sand
Laundry: Lower Level
Lock Box Type: Supra
Outbuildings: Additional Garage; Boat House
Parking Characteristics: Heated Garage
Road Frontage: City Street
Road Responsibility: Public Maintained Road
Roof: Age 8 Years or Less
Sellers Terms: Cash; Conventional
Sewer: City Sewer/Connected
Special Search: Main Floor Bedroom; Main Floor Primary; Primary Bdr Suite; Renovated
Stories: One and One Half
Water: City Water/Connected
Room Information
| Room Name | Dimensions | Level |
| Dining Room | 12 x 12 | Main |
| Kitchen | 16 x 12 | Main |
| Family Room | 16 x 11 | Main |
| First (1st) Bedroom | 15 x 14 | Main |
| Den | 10.6 x 10 | Main |
| Laundry | 11 x 9 | Lower |
| Second (2nd) Bedroom | 22 x 9.7 | Upper |
| Third (3rd) Bedroom | 15 x 10.7 | Upper |
| Amusement Room | 28 x 22 | Lower |
| Porch | 13 x 13 | Main |
| Deck | 40 x 13 | Main |
| Living Room | 17 x 13 | Main |
Listing Office: RE/MAX Advantage Plus
Last Updated: August - 07 - 2025

The data relating to real estate for sale on this web site comes in part from the Broker Reciprocity SM Program of the Regional Multiple Listing Service of Minnesota, Inc. The information provided is deemed reliable but not guaranteed. Properties subject to prior sale, change or withdrawal. ©2024 Regional Multiple Listing Service of Minnesota, Inc All rights reserved.
