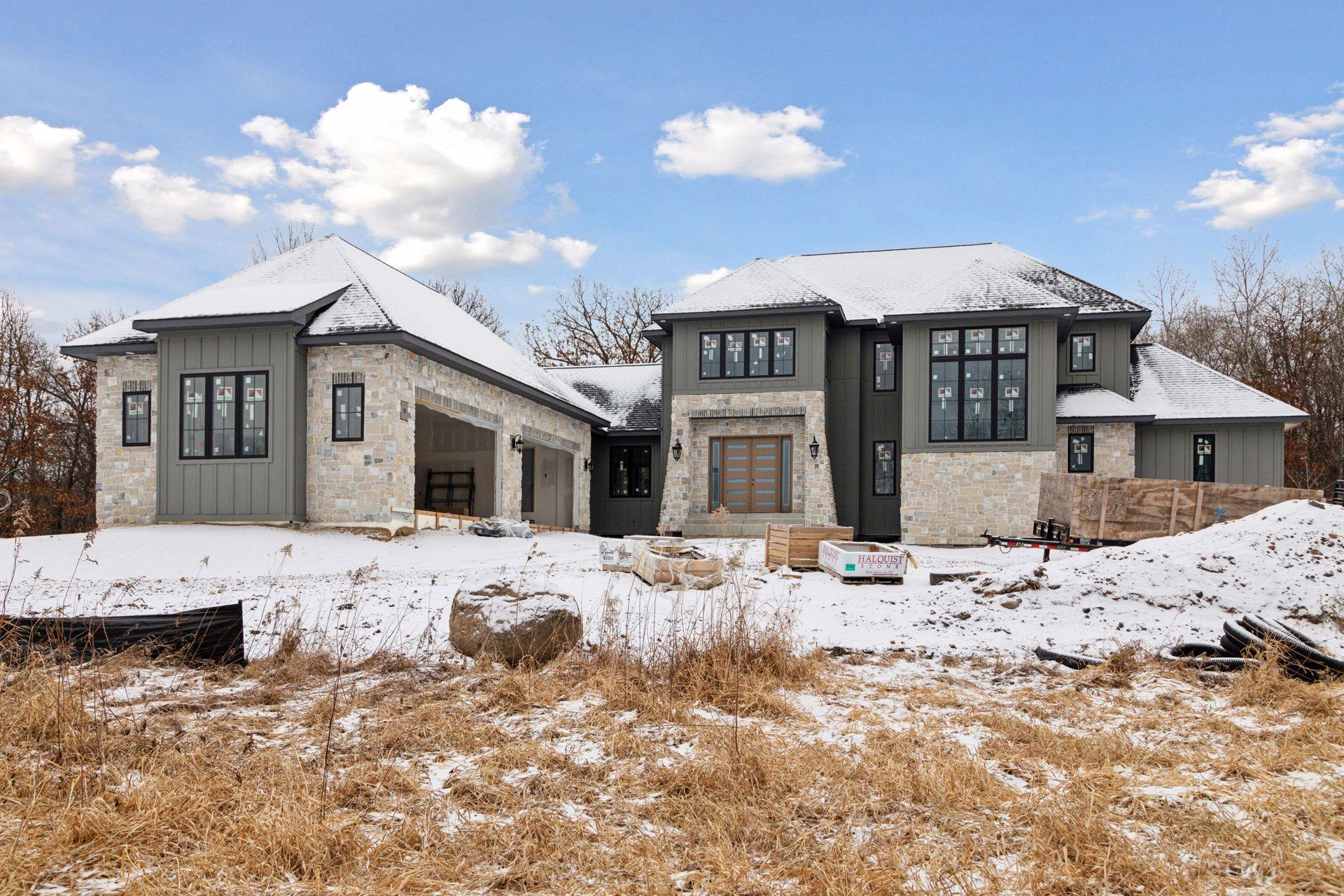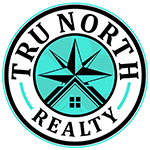$1,995,000
Lakeville, MN 55044
MLS# 6524446
Status: Pending
5 beds | 6 baths | 6601 sqft

1 / 30






























Property Description
Welcome to this beautiful designed French Country home in the Crescent Curve neighborhood. Sitting on a 2.5 acre, wooded lot, this property has everything you could ever need. A large entry way, flowing into a great room with a built in fireplace and access to a private deck. The kitchen features luxury cabinets, a large center island, and walk in pantry. The right wing of the home houses a library and the primary suite. This bedroom is highlighted by a bathroom with a separate soaking tub and shower, that flows right into the walk-in closet. Upstairs are three additional bedrooms, with ensuite bathroom access for each. The basement will come finished with another large entertainment space and wet bar for hosting guests. You will find the perfect space for an exercise room, wine cellar, and additional bedroom. This home is under construction with an estimated completed of March, 2025.
Details
Maps
Contract Information
Status: Pending
Off Market Date: 2025-04-06
Contingency: None
Current Price: $1,995,000
Original List Price: 1995000
ListPrice: 1995000
List Date: 2024-04-30
Owner is an Agent?: No
Auction?: No
General Property Information
Common Wall: No
Lot Measurement: Acres
Manufactured Home?: No
Multiple PIDs?: No
New Development: No
Number of Fireplaces: 2
Projected Completion Date: 2025-03-31
Year Built: 2025
Yearly/Seasonal: Yearly
Zoning: Residential-Single Family
Bedrooms: 5
Baths Total: 6
Bath Full: 2
Bath Three Quarters: 3
Bath Half: 1
Main Floor Total SqFt: 2600
Above Grd Total SqFt: 4001
Below Grd Total SqFt: 2600
Total SqFt: 6601
Total Finished Sqft: 6364.00
FireplaceYN: Yes
Style: (SF) Single Family
Foundation Size: 2600
Garage Stalls: 4
Lot Dimensions: IRREGULAR
Acres: 2.51
Assessment Pending: Unknown
Location Tax and Other Information
House Number: 21461
Street Name: Crescent
Street Suffix: Curve
Postal City: Lakeville
County: Scott
State: MN
Zip Code: 55044
Complex/Dev/Subdivision: Frontier Estates
Assessments
Tax With Assessments: 2738
Builder Information
Builder ID: 77925
Builder License Number: 807104
Builder Name: ALTIMO DESIGN BUILD LLC
Building Information
Finished SqFt Above Ground: 4001
Finished SqFt Below Ground: 2363
Lease Details
Land Leased: Not Applicable
Miscellaneous Information
Community Name: Crescent Curve
Homestead: No
Ownership
Fractional Ownership: No
Parking Characteristics
Garage Dimensions: 22x41
Garage Door Height: 8
Garage Square Feet: 902
Property Features
Accessible: None
Air Conditioning: Central Air
Amenities Unit: Cable; Ceiling Fan(s); Deck; Exercise Room; French Doors; Hardwood Floors; Kitchen Center Island; Kitchen Window; Main Floor Primary Bedroom; Natural Woodwork; Paneled Doors; Primary Bedroom Walk-In Closet; Tile Floors; Vaulted Ceiling(s); Walk-In Closet; Washer/Dryer Hookup; Wet Bar
Appliances: Air-To-Air Exchanger; Cooktop; Dishwasher; Double Oven; Dryer; Freezer; Microwave; Range; Refrigerator; Washer; Water Filtration System; Wine Cooler
Assumable Loan: Not Assumable
Basement: Drain Tiled; Egress Windows; Full; Storage Space; Sump Pump; Tile Shower
Bath Description: Double Sink; Main Floor 1/2 Bath; Main Floor Full Bath; Upper Level 3/4 Bath; Upper Level Full Bath; Full Primary; Private Primary; 3/4 Basement; Bathroom Ensuite; Separate Tub & Shower; Walk-In Shower Stall
Construction Materials: Concrete
Construction Status: Under Construc/Spec Homes
Dining Room Description: Breakfast Bar; Informal Dining Room; Kitchen/Dining Room
Electric: 200+ Amp Service; Circuit Breakers
Exterior: Brick/Stone; Engineered Wood
Family Room Characteristics: 2 or More; Family Room; Great Room; Lower Level; Main Level
Fireplace Characteristics: Gas Burning; Living Room
Foundation: Other
Fuel: Natural Gas
Heating: Forced Air
Laundry: Laundry Room; Main Level; Sink; Upper Level
Lot Description: Irregular Lot; Sod Included in Price; Tree Coverage - Medium
Parking Characteristics: Garage Door Opener
Pool Description: None
Road Frontage: City Street
Road Responsibility: Public Maintained Road
Roof: Age 8 Years or Less; Architectural Shingle
Sellers Terms: Cash; FHA; VA
Sewer: Septic System Compliant - Yes
Special Search: 2nd Floor Laundry; 3 BR on One Level; Main Floor Laundry; Main Floor Primary; Primary Bdr Suite
Stories: Modified Two Story
Water: Well
Room Information
| Room Name | Dimensions | Level |
| Fourth (4th) Bedroom | 12x11 | Second |
| Fifth (5th) Bedroom | 14x14 | Basement |
| Second (2nd) Bedroom | 14x14 | Second |
| Third (3rd) Bedroom | 12x11 | Second |
| Library | 13x9 | Main |
| Family Room | 20x15 | Second |
| Kitchen | 19x14 | Main |
| First (1st) Bedroom | 19x16 | Main |
| Great Room | 27x20 | Main |
| Dining Room | 19x15 | Main |
| Bar/Wet Bar Room | 17x14 | Basement |
| Exercise Room | 19x13 | Basement |
Listing Office: eXp Realty
Last Updated: August - 08 - 2025

The data relating to real estate for sale on this web site comes in part from the Broker Reciprocity SM Program of the Regional Multiple Listing Service of Minnesota, Inc. The information provided is deemed reliable but not guaranteed. Properties subject to prior sale, change or withdrawal. ©2024 Regional Multiple Listing Service of Minnesota, Inc All rights reserved.
