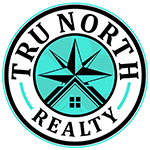$1,370,000
Milltown, WI 54858
MLS# 6259846
Status: Closed
5 beds | 3 baths | 4268 sqft
Property Description
Exceptional Property with 4,000 sq ft and 100 feet of frontage on Bone Lake. Bone Lake is the 2nd largest lake in the county known for its great fishing and recreational sports. On-water gas and food as well! This Sun filled home offers vaulted ceilings and many windows to the lake, featuring 5 bedrooms, 3 bathrooms, 3 gas fireplaces, 3-season screened porch and a large LL family room with a custom-built bar and many more custom features throughout the home. Over-sized garage with plenty of room for your toys. New Lakeside Paver Patio. Start enjoying the lake life today!
Details
Maps
Documents
Contract Information
Status: Closed
Off Market Date: 2022-10-13
Contingency: None
Current Price: $1,370,000
Closed Date: 2022-10-13
Original List Price: 1369000
Sales Close Price: 1370000
ListPrice: 1369000
List Date: 2022-09-11
Owner is an Agent?: No
General Property Information
Common Wall: No
Living Area Units: Square Feet
Lot Measurement: Acres
Manufactured Home?: No
Multiple PIDs?: No
New Development: No
Number of Fireplaces: 3
Waterfront Present: Yes
Year Built: 2004
Yearly/Seasonal: Yearly
Zoning: Shoreline, Residential-Single Family
Bedrooms: 5
Baths Total: 3
Bath Full: 2
Bath Three Quarters: 1
Main Floor Total SqFt: 1934
Above Grd Total SqFt: 2334
Below Grd Total SqFt: 1934
Total SqFt: 4268
Total Finished Sqft: 4011.00
FireplaceYN: Yes
Lake/Waterfront Name: Bone Lake (600019732)
Style: (SF) Single Family
Foundation Size: 1934
Garage Stalls: 5
Lot Dimensions: Irregular
Acres: 0.89
Location Tax and Other Information
House Number: 2198 A
Street Name: West Bone Lake
Street Suffix: Court
Postal City: Milltown
County: Polk
State: WI
Zip Code: 54858
Building Information
Finished SqFt Above Ground: 2334
Finished SqFt Below Ground: 1677
Lease Details
Land Leased: Not Applicable
Miscellaneous Information
Homestead: No
Ownership
Fractional Ownership: No
Parking Characteristics
Garage Dimensions: 36x45x24
Garage Door Height: 8
Garage Door Width: 16
Garage Square Feet: 1548
Public Survey Info
Range#: 16W
Section#: 07
Township#: 35N
Property Features
Accessible: None
Air Conditioning: Central Air
Amenities Unit: Ceiling Fan(s); Deck; In-Ground Sprinkler; Natural Woodwork; Patio; Security System; Tile Floors; Vaulted Ceiling(s); Walk-In Closet
Appliances: Dishwasher; Disposal; Dryer; Microwave; Range; Refrigerator; Washer
Basement: Full
Bath Description: Main Floor Full Bath; Full Primary; Private Primary
Construction Status: Previously Owned
Dining Room Description: Eat In Kitchen; Informal Dining Room
Exterior: Brick/Stone; Log Siding
Family Room Characteristics: Lower Level
Financing Terms: Cash
Fireplace Characteristics: Family Room; Gas Burning; Living Room; Primary Bedroom
Fuel: Propane
Heating: Dual Fuel/Off Peak; Forced Air; Hot Water; In-Floor Heating
Internet Options: Fiber Optic
Lake Details: Hard; Sand
Lock Box Type: Combo
Lot Description: Irregular Lot
Property Subtype: Cabin
Roof: Asphalt Shingles; Pitched
Sellers Terms: Cash; Conventional; FHA
Sewer: Holding Tank
Special Search: All Living Facilities on One Level; Main Floor Bedroom; Main Floor Laundry
Stories: One and One Half
Water: Drilled; Well
Room Information
| Room Name | Dimensions | Level |
| Dining Room | 13x16 | Main |
| Family Room | 40x32 | Lower |
| Fifth (5th) Bedroom | 14x11 | Lower |
| First (1st) Bedroom | 14x12 | Main |
| Fourth (4th) Bedroom | 12x9 | Lower |
| Kitchen | 15x14 | Main |
| Living Room | 15x28 | Main |
| Loft | 25x16 | Upper |
| Screened Porch | 15x13 | Main |
| Second (2nd) Bedroom | 22x13 | Main |
| Third (3rd) Bedroom | 13x10 | Lower |
Listing Office: Edina Realty, Inc.
Last Updated: August - 07 - 2025

The data relating to real estate for sale on this web site comes in part from the Broker Reciprocity SM Program of the Regional Multiple Listing Service of Minnesota, Inc. The information provided is deemed reliable but not guaranteed. Properties subject to prior sale, change or withdrawal. ©2024 Regional Multiple Listing Service of Minnesota, Inc All rights reserved.

 RECR.pdf
RECR.pdf