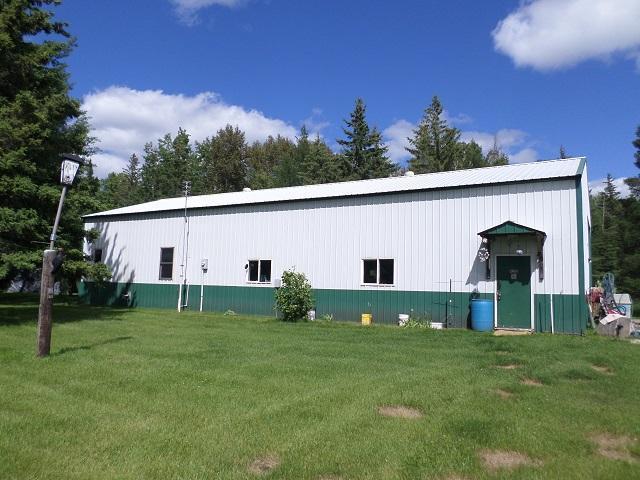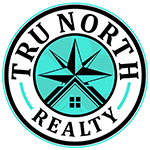$155,000
Grygla, MN 56727
MLS# 6556449
1 beds | 2 baths | 960 sqft

1 / 39







































Property Description
Whether you are looking for place to call home, a hunting camp close to State land or a weekend get away, this place has it all! Sitting on 5.7 acres is a one bedroom shouse (shop/house) with a loft for additional sleeping, living room or play area. The main floor bath also contains a washer and dryer and is accessible from the bedroom and the main floor area. Built in 1998 and completely spray foamed with a slab floor makes for comfortable living conditions in the summer months. There are several heat sources available that include an electric boiler in floor heat with back up propane, 2- pellet stoves, one for the house and another for the shop. Plus an additional propane furnace is in the shop. There is a hook up at the utility pole already installed to attach a generator. The shop area is approx. 49x34 having a 12Hx10W overhead door. There is a 48ft hoop shed and several other storage areas to accommodate 4-wheelers, campers or other equipment, includes a small grain bin.
Details
Maps
Contract Information
Digitally Altered Photos: No
Status: Active
Contingency: None
Current Price: $155,000
Original List Price: 155000
ListPrice: 155000
List Date: 2024-06-21
Owner is an Agent?: No
Auction?: No
Office/Member Info
Association: NWMAR
General Property Information
Common Wall: No
Lot Measurement: Acres
Manufactured Home?: No
Multiple PIDs?: No
New Development: No
Year Built: 1998
Yearly/Seasonal: Yearly
Zoning: Residential-Single Family
Bedrooms: 1
Baths Total: 2
Bath Full: 1
Bath Half: 1
Main Floor Total SqFt: 850
Above Grd Total SqFt: 960
Total SqFt: 960
Total Finished Sqft: 960.00
FireplaceYN: No
Style: (SF) Single Family
Foundation Size: 850
Power Company: Roseau Electric Cooperative
Garage Stalls: 2
Lot Dimensions: irregular
Acres: 5.7
Location, Tax and Other Information
AssocFeeYN: No
Legal Description: SECT-14 TWP-156 RANGE-036 6.70 AC THAT PART OF W1/2 OF NW1/4 BOUNDED & DESC AS FOLL: COMM AT NW CORNER OF SAID W1/2 OF NW1/4, THENCE S ALONG W LINE OF SAID W1/2 OF NW1/4 - 1114' TO PT OF BEG, THENCE CONT S ALONG SAID W LINE TO A PT WHICH LIES 1480' S OF SAID NW CORNER, THENCE E & PAR WITH N LINE OF SAID NW1/4 - 629.5', THENCE N ON A LINE PAR WITH SAID W LINE - 766', THENCE W ON A LINE PAR WITH N LINE OF SAID NW1/4 TO A PT WHICH LIES 545' E OF W LINE OF W1/2 OF NW1/4, THENCE S ON A LINE PAR WITH
Listing City: Grygla
Map Page: 999
Municipality: Grygla
School District Phone: 218-294-6155
House Number: 24119
Street Name: Marotteck
Street Suffix: Lane
Street Direction Suffix: NW
Postal City: Grygla
County: Beltrami
State: MN
Zip Code: 56727
Property ID Number: 280002708
Tax Year: 2024
In Foreclosure?: No
Tax Amount: 1422.72
Potential Short Sale?: No
Lender Owned?: No
Directions & Remarks
Public Remarks: Whether you are looking for place to call home, a hunting camp close to State land or a weekend get away, this place has it all! Sitting on 5.7 acres is a one bedroom shouse (shop/house) with a loft for additional sleeping, living room or play area. The main floor bath also contains a washer and dryer and is accessible from the bedroom and the main floor area. Built in 1998 and completely spray foamed with a slab floor makes for comfortable living conditions in the summer months. There are several heat sources available that include an electric boiler in floor heat with back up propane, 2- pellet stoves, one for the house and another for the shop. Plus an additional propane furnace is in the shop. There is a hook up at the utility pole already installed to attach a generator. The shop area is approx. 49x34 having a 12Hx10W overhead door. There is a 48ft hoop shed and several other storage areas to accommodate 4-wheelers, campers or other equipment, includes a small grain bin.
Directions: South side Grygla on Cty RD 54 turn E onto State Hwy 89 E go to Four Town/CTY- RD 44 turn North, go 3 miles & turn right/east onto Malcom RD NW (by Lone Oak Cemetery), go 4 miles and turn left/north on Judee Rd NW. Go 1 mile and turn right/east onto Marotteck LN NW. Property is on the left.
Assessments
Assessment Balance: 181.28
Tax With Assessments: 1604
Basement
Foundation Dimensions: 25x34
Building Information
Finished SqFt Above Ground: 960
Lease Details
Land Leased: Not Applicable
Miscellaneous Information
DP Resource: Yes
Homestead: Yes
Ownership
Fractional Ownership: No
Parking Characteristics
Garage Dimensions: 49x34
Garage Door Height: 12
Garage Door Width: 10
Garage Square Feet: 1666
Public Survey Info
Range#: 36
Section#: 14
Township#: 156
Property Features
Accessible: None
Air Conditioning: None
Amenities Unit: Main Floor Primary Bedroom; Washer/Dryer Hookup
Appliances: Dryer; Electric Water Heater; Fuel Tank - Owned; Range; Refrigerator; Washer
Assumable Loan: Not Assumable
Basement: Slab
Bath Description: Main Floor Full Bath; Other
Construction Materials: Frame
Construction Status: Previously Owned
Dining Room Description: Eat In Kitchen
Electric: Circuit Breakers
Existing Financing: Cash; Conventional
Exterior: Metal
Family Room Characteristics: Loft
Fuel: Electric; Pellet; Propane
Heating: Boiler; In-Floor Heating; Other
Laundry: Electric Dryer Hookup; Main Level; Washer Hookup
Lock Box Type: Combo
Lot Description: Irregular Lot
Outbuildings: Storage Shed
Parking Characteristics: Finished Garage; Attached Garage; Driveway - Gravel; Heated Garage
Property Subtype: Shouse (Shop + House)
Road Frontage: County Road
Road Responsibility: Public Maintained Road
Roof: Metal
Sellers Terms: Cash; Conventional
Sewer: Private Sewer
Stories: One and One Half
Water: Private
Room Information
| Room Name | Level |
| Living Room | Main |
| Dining Room | Main |
| Kitchen | Main |
| Bathroom | Main |
| Bathroom | Main |
| Bonus Room | Upper |
| Garage | Main |
Listing Office: USA Realty Thief River Falls
Last Updated: June - 22 - 2024

The listing broker's offer of compensation is made only to participants of the MLS where the listing is filed.
The data relating to real estate for sale on this web site comes in part from the Broker Reciprocity SM Program of the Regional Multiple Listing Service of Minnesota, Inc. The information provided is deemed reliable but not guaranteed. Properties subject to prior sale, change or withdrawal. ©2024 Regional Multiple Listing Service of Minnesota, Inc All rights reserved.
