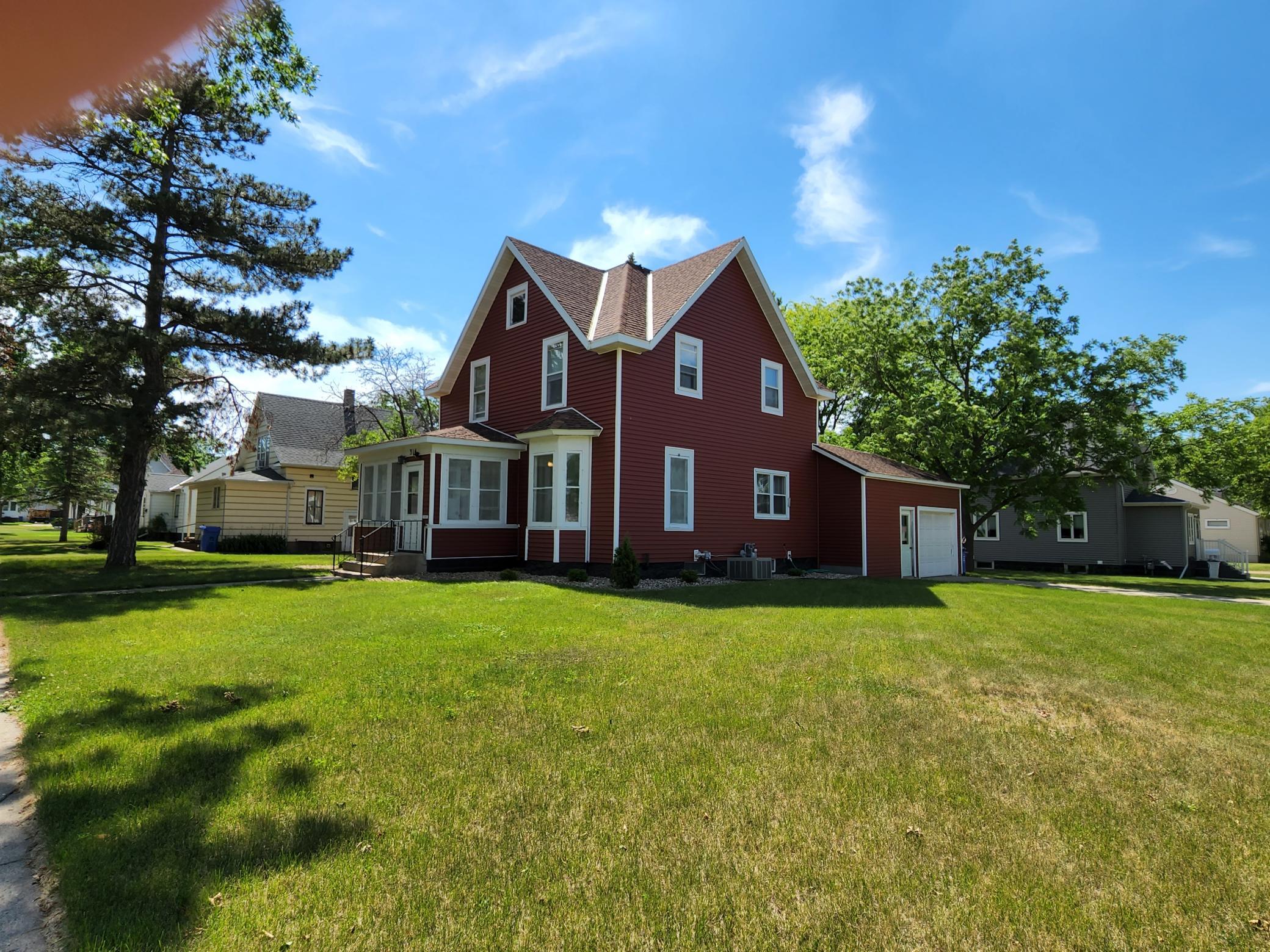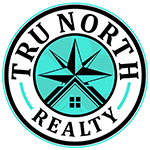$118,500
Canby, MN 56220
MLS# 6227654
Status: Closed
3 beds | 3 baths | 2343 sqft

1 / 33

































Property Description
Step inside and fall in love with the excellent condition & many updates! You can't help but appreciate the new siding, foundation update, & new landscaping! Front entry guests will fall in love w/the front porch, while those who enter through back breezeway will envy the convenience of the mud room. A truly traditional kitchen boasts a large walk-in pantry. Lots of great counter space. The living room encompasses the entire front side of the home, offering a multitude of furniture placement options, w/space for an office, if so desired. The dining room might also serve as main floor office or bedroom by simply incorporating the eating area into north end of very spacious living room- which is literally the entire front of home! The phenomenal NEW bathroom upstairs was completed just in time for you to enjoy & appreciate! Three BR's up & family room in the basement w/another 3/4 bath provide space for everyone. You will love the charm of this home & sincerely appreciate the updates!
Details
Maps
Contract Information
Availability: Available
Status: Closed
Off Market Date: 2023-01-17
Contingency: None
Current Price: $118,500
Closed Date: 2023-04-14
Original List Price: 125000
Sales Close Price: 118500
ListPrice: 121111
List Date: 2022-06-28
Owner is an Agent?: No
Auction?: No
General Property Information
Common Wall: No
Lot Measurement: Acres
Manufactured Home?: No
Multiple PIDs?: No
New Development: No
Other Parking Spaces: 2
Year Built: 1904
Yearly/Seasonal: Yearly
Zoning: Residential-Single Family
Bedrooms: 3
Baths Total: 3
Bath Full: 1
Bath Three Quarters: 2
Main Floor Total SqFt: 625
Above Grd Total SqFt: 1718
Below Grd Total SqFt: 625
Total SqFt: 2343
Total Finished Sqft: 1443.00
FireplaceYN: No
Style: (SF) Single Family
Foundation Size: 625
Garage Stalls: 1
Lot Dimensions: 96 X 100
Acres: 0.22
Location Tax and Other Information
House Number: 314
Street Name: Lyon
Street Suffix: Avenue
Street Direction Suffix: N
Postal City: Canby
County: Yellow Medicine
State: MN
Zip Code: 56220
Complex/Dev/Subdivision: Swensons 6th Add
Assessments
Assessment Balance: 6305.64
Tax With Assessments: 1298
Building Information
Finished SqFt Above Ground: 1093
Finished SqFt Below Ground: 350
Lease Details
Land Leased: Not Applicable
Lock Box Type
Lock Box Source: WCAR
Miscellaneous Information
DP Resource: Yes
Homestead: Yes
Ownership
Fractional Ownership: No
Parking Characteristics
Garage Dimensions: 14 X 26
Garage Square Feet: 358
Property Features
Accessible: None
Air Conditioning: Central Air
Appliances: Dryer; Range; Refrigerator; Washer
Basement: Full
Bath Description: Main Floor Full Bath; Upper Level 3/4 Bath; 3/4 Basement
Construction Materials: Frame
Construction Status: Previously Owned
Dining Room Description: Separate/Formal Dining Room
Exterior: Vinyl
Financing Terms: Rural Development
Fuel: Electric
Heating: Forced Air
Lock Box Type: SentriLock
Lot Description: Corner Lot; Tree Coverage - Medium
Road Frontage: City Street; Curbs; Paved Streets; Sidewalks
Road Responsibility: Public Maintained Road
Roof: Asphalt Shingles
Sellers Terms: Conventional; FHA; Rural Development; VA
Sewer: City Sewer/Connected
Special Search: 3 BR on One Level
Stories: One and One Half
Water: City Water/Connected
Room Information
| Room Name | Dimensions | Level |
| Three Season Porch | 13 X 7.6 | Main |
| Third (3rd) Bedroom | 9.8X12 | Upper |
| Second (2nd) Bedroom | 9 X 11 | Upper |
| Primary Bath | 11.6X11.6 | Upper |
| Living Room | 12 X 23 | Main |
| Kitchen | 11 X 11.5 | Main |
| First (1st) Bedroom | 9.8X12.6 | Upper |
| Family Room | 22 X 9 | Basement |
| Dining Room | 14 X 11 | Main |
| Breezeway | 7.6X4.6 | Main |
Listing Office: Keller Williams Preferred Realty
Last Updated: August - 08 - 2025

The data relating to real estate for sale on this web site comes in part from the Broker Reciprocity SM Program of the Regional Multiple Listing Service of Minnesota, Inc. The information provided is deemed reliable but not guaranteed. Properties subject to prior sale, change or withdrawal. ©2024 Regional Multiple Listing Service of Minnesota, Inc All rights reserved.
