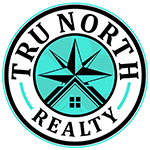$2,115,000
Minneapolis, MN 55408
MLS# 6165247
Status: Closed
5 beds | 5 baths | 4272 sqft
Property Description
Incredible new construction residence overlooking Bde Maka Ska! This thoughtfully designed home blends modern and traditional elements along with the perfect combination of casual and formal living. Featuring 5 bedrooms / 5 bathrooms, and a spacious 4,240 SQ FT of space. Custom millwork, hardwood floors and natural elements throughout. Incredible chef’s kitchen connects to the main living space. Formal dining and main floor study boast striking views of the lake. The upper level includes an owner’s retreat with marble bath and private balcony. Three additional bedrooms all with on-suite bathrooms and centrally located laundry. Spacious lower level with family room, full bar, home gym and guest space. Situated West facing on the shores of Bde Maka Ska, enjoy incredible evening sunsets from multiple vantage points. Outdoor living includes welcoming front porch, a screened porch overlooking the professional landscaping yard, firepit and heated 3-car garage.
Details
Maps
Contract Information
Availability: Available
Status: Closed
Off Market Date: 2022-07-27
Contingency: None
Current Price: $2,115,000
Closed Date: 2022-08-25
Original List Price: 2395000
Sales Close Price: 2115000
ListPrice: 2295000
List Date: 2022-05-16
Owner is an Agent?: Yes
General Property Information
Common Wall: No
Living Area Units: Square Feet
Lot Measurement: Acres
Manufactured Home?: No
Multiple PIDs?: No
New Development: No
Number of Fireplaces: 2
Projected Completion Date: 2022-05-02
Waterfront Present: Yes
Year Built: 2022
Yearly/Seasonal: Yearly
Zoning: Residential-Single Family
Bedrooms: 5
Baths Total: 5
Bath Full: 2
Bath Three Quarters: 2
Bath Half: 1
Main Floor Total SqFt: 1459
Above Grd Total SqFt: 2972
Below Grd Total SqFt: 1300
Total SqFt: 4272
Total Finished Sqft: 4240.00
FireplaceYN: Yes
Lake/Waterfront Name: Bde Maka Ska
Style: (SF) Single Family
Foundation Size: 1300
Power Company: Xcel Energy
Garage Stalls: 3
Lot Dimensions: 45x227x42x211
Acres: 0.21
Location Tax and Other Information
House Number: 3233
Street Direction Prefix: E
Street Name: Bde Maka Ska
Street Suffix: Parkway
Postal City: Minneapolis
County: Hennepin
State: MN
Zip Code: 55408
Complex/Dev/Subdivision: Calhoun Park
Basement
Foundation Dimensions: 45.8x28.4
Building Information
Availability Dt for Closing: 2022-06-03
Finished SqFt Above Ground: 2972
Finished SqFt Below Ground: 1268
Lease Details
Land Leased: Not Applicable
Miscellaneous Information
Homestead: No
Ownership
Fractional Ownership: No
Parking Characteristics
Garage Dimensions: 34x24
Garage Square Feet: 816
Public Survey Info
Range#: 24
Section#: 04
Township#: 28
Property Features
Accessible: None
Air Conditioning: Central Air
Amenities Unit: Balcony; Exercise Room; French Doors; Hardwood Floors; In-Ground Sprinkler; Kitchen Center Island; Kitchen Window; Natural Woodwork; Patio; Porch; Primary Bedroom Walk-In Closet; Tile Floors; Washer/Dryer Hookup; Wet Bar
Appliances: Dishwasher; Disposal; Dryer; Microwave; Range; Refrigerator; Washer; Other
Basement: Drain Tiled; Egress Windows; Full; Poured Concrete; Sump Pump
Bath Description: Full Jack & Jill; Main Floor 1/2 Bath; Upper Level 3/4 Bath; Full Primary; Private Primary; 3/4 Basement; Bathroom Ensuite; Separate Tub & Shower; Walk-In Shower Stall
Construction Materials: Frame
Construction Status: Completed New Construction
Dining Room Description: Eat In Kitchen; Separate/Formal Dining Room
Electric: Circuit Breakers
Exterior: Brick/Stone; Fiber Board
Family Room Characteristics: Lower Level
Fencing: Full; Privacy; Wood
Financing Terms: Cash
Fireplace Characteristics: Family Room; Gas Burning; Living Room
Fuel: Natural Gas
Heating: Forced Air
Internet Options: Cable; Fiber Optic
Lot Description: Irregular Lot; Public Transit (w/in 6 blks); Tree Coverage - Light
Parking Characteristics: Garage Door Opener; Heated Garage
Road Frontage: City Street; Curbs; Sidewalks; Storm Sewer; Street Lights
Road Responsibility: Public Maintained Road
Roof: Age 8 Years or Less; Asphalt Shingles
Sellers Terms: Cash; Conventional
Sewer: City Sewer/Connected
Special Search: 2nd Floor Laundry; 4 BR on One Level
Stories: Two
Water: City Water/Connected
Room Information
| Room Name | Dimensions | Level |
| Living Room | 20.8x17.2 | Main |
| Dining Room | 14.4x11 | Main |
| Family Room | 20.2x27.5 | Lower |
| Kitchen | 19x11 | Main |
| First (1st) Bedroom | 16x17.8 | Upper |
| Second (2nd) Bedroom | 11x13.4 | Upper |
| Third (3rd) Bedroom | 11x13.9 | Upper |
| Fourth (4th) Bedroom | 11x10.1 | Upper |
| Fifth (5th) Bedroom | 14.7x10.5 | Lower |
| Office | 15.9x10.6 | Main |
| Mud Room | 11x07 | Main |
| Bar/Wet Bar Room | 23x10.3 | Lower |
| Exercise Room | 15.2x12.1 | Lower |
| Screened Porch | 16x17.6 | Main |
Listing Office: Coldwell Banker Realty
Last Updated: August - 07 - 2025

The data relating to real estate for sale on this web site comes in part from the Broker Reciprocity SM Program of the Regional Multiple Listing Service of Minnesota, Inc. The information provided is deemed reliable but not guaranteed. Properties subject to prior sale, change or withdrawal. ©2024 Regional Multiple Listing Service of Minnesota, Inc All rights reserved.
