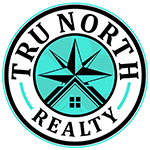$186,000
Owatonna, MN 55060
MLS# 6242947
Status: Closed
2 beds | 1 baths | 1078 sqft
Property Description
Are you looking for a home on a quiet street with room to expand with an unfinished basement? This ranch style home is on a dead-end street with a huge backyard. This home features two main floor bedrooms, spacious kitchen, and living room with tons of little built-ins.
Details
Maps
Documents
Contract Information
Status: Closed
Off Market Date: 2022-08-10
Contingency: None
Current Price: $186,000
Closed Date: 2022-09-19
Original List Price: 170000
Sales Close Price: 186000
ListPrice: 170000
List Date: 2022-08-05
Owner is an Agent?: No
General Property Information
Common Wall: No
Living Area Units: Square Feet
Lot Measurement: Acres
Manufactured Home?: No
Multiple PIDs?: No
New Development: No
Year Built: 1952
Yearly/Seasonal: Yearly
Zoning: Residential-Single Family
Bedrooms: 2
Baths Total: 1
Bath Full: 1
Main Floor Total SqFt: 1078
Above Grd Total SqFt: 1078
Total SqFt: 1078
Total Finished Sqft: 1078.00
FireplaceYN: No
Style: (SF) Single Family
Foundation Size: 1078
Garage Stalls: 1
Lot Dimensions: 70x138
Acres: 0.22
Location Tax and Other Information
House Number: 336
Street Name: Southview
Street Suffix: Street
Postal City: Owatonna
County: Steele
State: MN
Zip Code: 55060
Complex/Dev/Subdivision: Pointview
Building Information
Finished SqFt Above Ground: 1078
Lease Details
Land Leased: Not Applicable
Miscellaneous Information
DP Resource: Yes
Homestead: Yes
Ownership
Fractional Ownership: No
Property Features
Accessible: None
Air Conditioning: Central Air
Amenities Unit: Patio
Assumable Loan: Not Assumable
Basement: Drainage System; Full; Sump Pump; Unfinished
Bath Description: Main Floor Full Bath
Construction Status: Previously Owned
Exterior: Brick/Stone; Stucco
Financing Terms: Conventional
Fuel: Natural Gas
Heating: Forced Air
Lock Box Type: None
Sellers Terms: Cash; Conventional; FHA; VA
Sewer: City Sewer/Connected
Stories: One
Water: City Water/Connected
Room Information
| Room Name | Dimensions | Level |
| First (1st) Bedroom | 11x11 | Main |
| Kitchen | 9x13 | Main |
| Living Room | 13x22 | Main |
| Second (2nd) Bedroom | 11x16 | Main |
Listing Office: Edina Realty, Inc.
Last Updated: August - 07 - 2025

The data relating to real estate for sale on this web site comes in part from the Broker Reciprocity SM Program of the Regional Multiple Listing Service of Minnesota, Inc. The information provided is deemed reliable but not guaranteed. Properties subject to prior sale, change or withdrawal. ©2024 Regional Multiple Listing Service of Minnesota, Inc All rights reserved.

 Southview Disclosure.pdf
Southview Disclosure.pdf