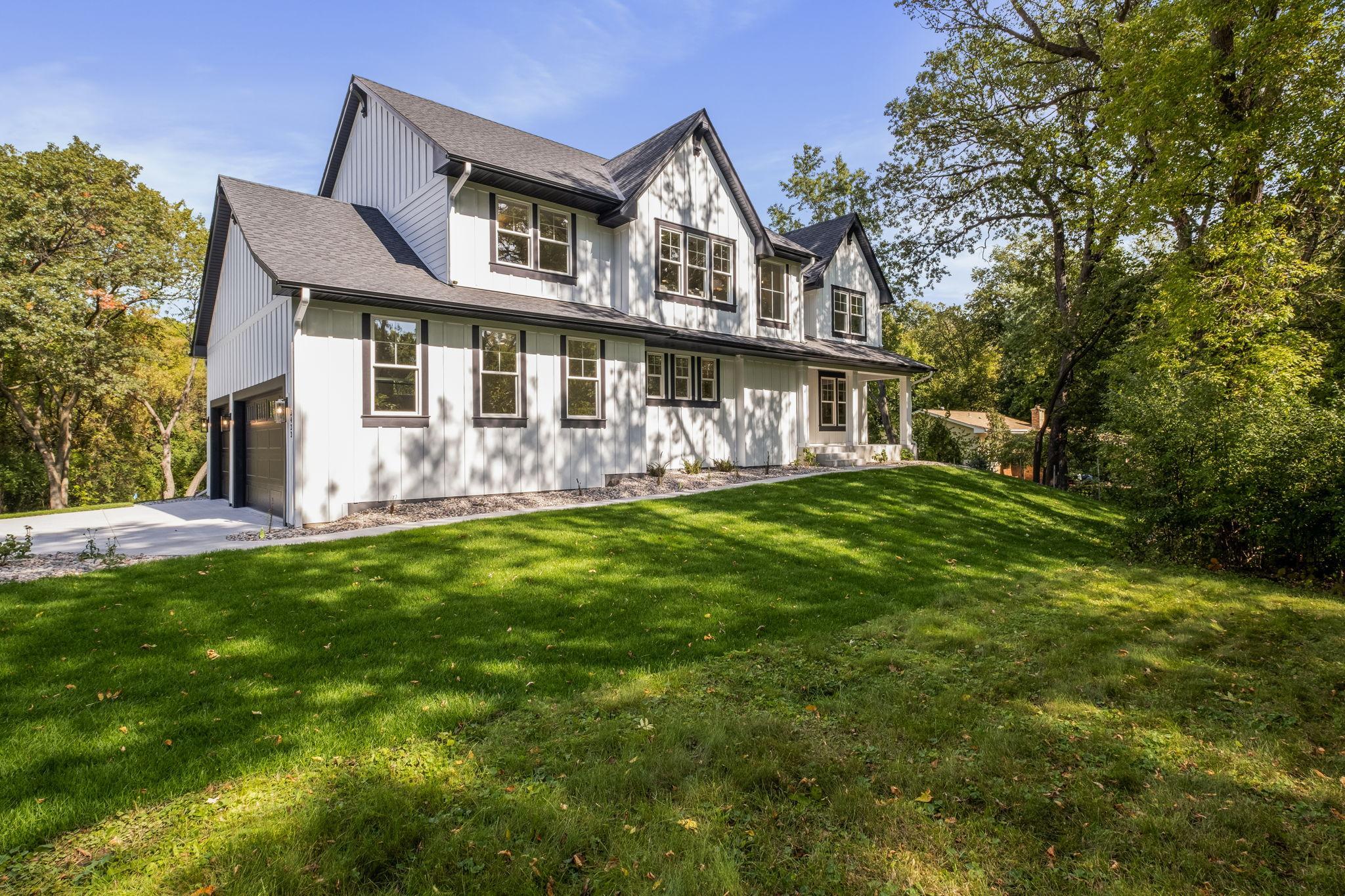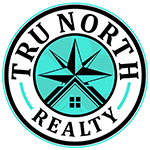$1,340,000
Minnetonka, MN 55345
MLS# 6268460
Status: Closed
5 beds | 5 baths | 4946 sqft

1 / 105









































































































Property Description
Amazing new construction in Lake Minnetonka neighborhood. Can't beat this location! Well thought out floor plan with 5 bedrooms & 5 bathrooms. Classic white enamel & white oak shaker cabinetry. Open kitchen w/ huge center island, SS appliances, quartz counters, tiled backsplash & walk-in pantry. Mudroom with bench, drop zone & dog wash! 9' ceilings on main level. Composite deck with aluminum handrails. Main floor office. Large primary suite w/ gorgeous 4 piece bathroom including, heated floors, freestanding tub, custom shower & walk-in closet. Jr suite bedroom features a walk-thru 3/4 bath. Huge upper level loft. Two additional bedrooms upstairs with J&J bath! 2nd floor laundry. Large basement living room w/ custom wet bar, 5th bedroom & home gym/flex room. Insulated 3+ car garage! Minutes to downtown Wayzata! Minnetonka Schools & Groveland Elementary. Close to Libbs Lake Beach, Gro Tonka Park, Groveland Park, gym, restaurants, coffee, co-op grocery & more!
Details
Maps
Documents
Contract Information
Status: Closed
Off Market Date: 2023-02-17
Contingency: None
Current Price: $1,340,000
Closed Date: 2023-03-20
Original List Price: 1490000
Sales Close Price: 1340000
ListPrice: 1449900
List Date: 2022-10-05
Owner is an Agent?: No
Auction?: No
General Property Information
Common Wall: No
Lot Measurement: Acres
Manufactured Home?: No
Multiple PIDs?: No
New Development: No
Number of Fireplaces: 1
Year Built: 2022
Yearly/Seasonal: Yearly
Zoning: Residential-Single Family
Bedrooms: 5
Baths Total: 5
Bath Full: 2
Bath Three Quarters: 2
Bath Half: 1
Main Floor Total SqFt: 1481
Above Grd Total SqFt: 3470
Below Grd Total SqFt: 1476
Total SqFt: 4946
Total Finished Sqft: 4847.00
FireplaceYN: Yes
Style: (SF) Single Family
Foundation Size: 1476
Garage Stalls: 3
Lot Dimensions: 199x129x199x129
Acres: 0.59
Assessment Pending: Unknown
Location Tax and Other Information
House Number: 3433
Street Name: Martha
Street Suffix: Lane
Postal City: Minnetonka
County: Hennepin
State: MN
Zip Code: 55345
Assessments
Assessment Balance: 337.65
Tax With Assessments: 3964.24
Building Information
Finished SqFt Above Ground: 3470
Finished SqFt Below Ground: 1377
Lease Details
Land Leased: Not Applicable
Miscellaneous Information
DP Resource: No
Homestead: No
Ownership
Fractional Ownership: No
Parking Characteristics
Garage Square Feet: 854
Property Features
Accessible: None
Air Conditioning: Central Air
Appliances: Air-To-Air Exchanger; Cooktop; Dishwasher; Dryer; Gas Water Heater; Microwave; Refrigerator; Washer
Basement: Drain Tiled; Egress Windows; Full; Poured Concrete; Sump Pump
Bath Description: Full Jack & Jill; Upper Level 3/4 Bath; Upper Level Full Bath; Full Primary; Private Primary; 1/2 Basement; 3/4 Basement; Bathroom Ensuite; Separate Tub & Shower; Walk-In Shower Stall
Construction Status: Completed New Construction
Dining Room Description: Informal Dining Room
Electric: 200+ Amp Service
Exterior: Cement Board
Family Room Characteristics: Lower Level
Financing Terms: Conventional
Fireplace Characteristics: Gas Burning; Living Room
Fuel: Natural Gas
Heating: Forced Air
Lot Description: Corner Lot; Tree Coverage - Medium
Parking Characteristics: Insulated Garage
Roof: Age 8 Years or Less; Asphalt Shingles
Sewer: City Sewer/Connected
Special Search: 3 BR on One Level; Main Floor Bedroom
Stories: Two
Water: City Water/Connected
Room Information
| Room Name | Dimensions | Level |
| First (1st) Bedroom | 18x16.5 | Upper |
| Fourth (4th) Bedroom | 13x12.5 | Upper |
| Family Room | 32x21.5 | Lower |
| Fifth (5th) Bedroom | 15x10 | Lower |
| Dining Room | 16x10 | Main |
| Exercise Room | 17x12 | Lower |
| Second (2nd) Bedroom | 14x13 | Upper |
| Third (3rd) Bedroom | 13.5x12.5 | Upper |
| Mud Room | 11x8.5 | Main |
| Office | 12.5x12 | Main |
| Living Room | 21x18 | Main |
| Loft | 19x15 | Upper |
| Foyer | 10x8.5 | Main |
| Kitchen | 24x12 | Main |
Listing Office: Fox Realty
Last Updated: August - 07 - 2025

The data relating to real estate for sale on this web site comes in part from the Broker Reciprocity SM Program of the Regional Multiple Listing Service of Minnesota, Inc. The information provided is deemed reliable but not guaranteed. Properties subject to prior sale, change or withdrawal. ©2024 Regional Multiple Listing Service of Minnesota, Inc All rights reserved.

 3433 Martha Lane Permit Plan (18x24).pdf
3433 Martha Lane Permit Plan (18x24).pdf