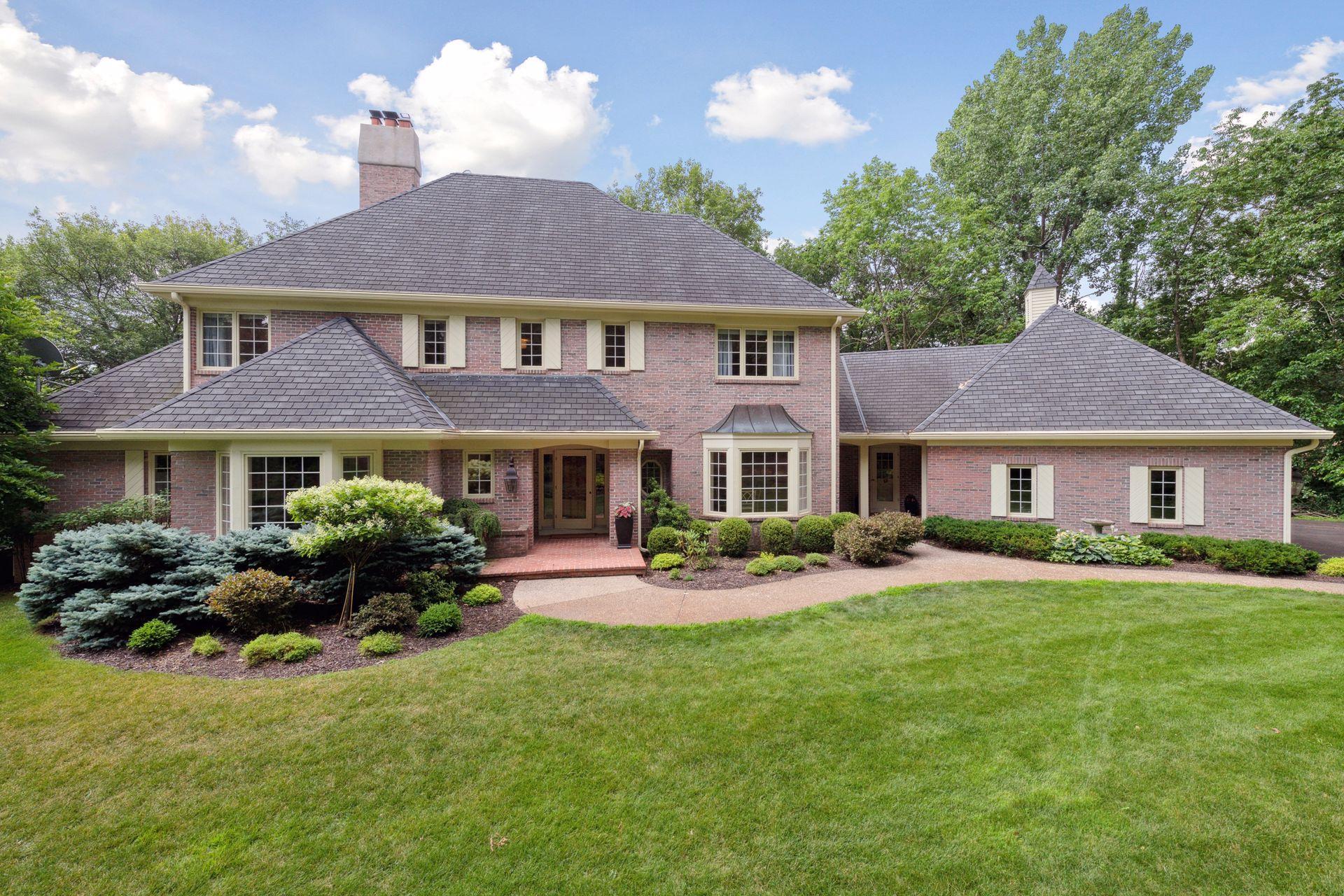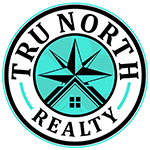$1,275,000
Wayzata, MN 55391
MLS# 6228692
Status: Closed
5 beds | 5 baths | 7038 sqft

1 / 64
































































Property Description
Prime Wayzata/Orono location sited on 3.6 acres of nature and privacy and only minutes from downtown Wayzata. Easy highway access makes this location hard to duplicate. Enjoy beautiful nature views from every room. Walking distance to the Luce Line and Wood-Rill trails. Main floor master with great flow for main floor living and easy entertaining. Spacious upper level bedrooms. The sprawling walk-out lower level includes a family room and game room plus the fifth bedroom currently being used as an office. Enjoy the screened-in porch on these lazy summer evenings or relax on the deck as you take in the day. If you are looking for an expansive home that lets you unwind in the quiet yet live minutes to conveniences then this property is a must see. Aligned with Wayzata Schools.
Details
Maps
Contract Information
Availability: Unavailable
Status: Closed
Off Market Date: 2022-08-20
Contingency: None
Current Price: $1,275,000
Closed Date: 2022-09-30
Original List Price: 1350000
Sales Close Price: 1275000
ListPrice: 1350000
List Date: 2022-07-11
Owner is an Agent?: No
Auction?: No
General Property Information
Common Wall: No
Lot Measurement: Acres
Manufactured Home?: No
Multiple PIDs?: No
New Development: No
Number of Fireplaces: 4
Year Built: 1986
Yearly/Seasonal: Yearly
Zoning: Residential-Single Family
Bedrooms: 5
Baths Total: 5
Bath Full: 2
Bath Three Quarters: 1
Bath Half: 2
Main Floor Total SqFt: 2941
Above Grd Total SqFt: 4097
Below Grd Total SqFt: 2941
Total SqFt: 7038
Total Finished Sqft: 6295.00
FireplaceYN: Yes
Style: (SF) Single Family
Foundation Size: 2941
Garage Stalls: 3
Lot Dimensions: Irregular
Acres: 3.69
Location Tax and Other Information
House Number: 360
Street Name: Ruann
Street Suffix: Road
Postal City: Wayzata
County: Hennepin
State: MN
Zip Code: 55391
Complex/Dev/Subdivision: Wakefield Farms 3rd Add
Assessments
Tax With Assessments: 12541
Building Information
Finished SqFt Above Ground: 4097
Finished SqFt Below Ground: 2198
Lease Details
Land Leased: Not Applicable
Miscellaneous Information
Homestead: Yes
Ownership
Fractional Ownership: No
Parking Characteristics
Garage Dimensions: 36 x 24
Garage Square Feet: 911
Public Survey Info
Range#: 23
Section#: 36
Township#: 118
Property Features
Accessible: None
Air Conditioning: Central Air
Amenities Unit: Ceiling Fan(s); Deck; French Doors; Hardwood Floors; In-Ground Sprinkler; Kitchen Center Island; Kitchen Window; Main Floor Primary Bedroom; Natural Woodwork; Paneled Doors; Patio; Porch; Primary Bedroom Walk-In Closet; Satellite Dish; Sauna; Security System; Skylight; Tile Floors; Vaulted Ceiling(s); Walk-In Closet
Appliances: Cooktop; Dishwasher; Disposal; Dryer; Iron Filter; Microwave; Refrigerator; Washer
Basement: Concrete Block; Full
Bath Description: Main Floor 1/2 Bath; Main Floor Full Bath; Upper Level Full Bath; Full Primary; Private Primary; 3/4 Basement; Walk-In Shower Stall
Construction Status: Previously Owned
Dining Room Description: Eat In Kitchen; Separate/Formal Dining Room
Electric: Circuit Breakers
Exterior: Brick/Stone; Cedar
Family Room Characteristics: 2 Story/High/Vaulted Ceilings; Lower Level; Main Level
Financing Terms: Conventional
Fireplace Characteristics: Amusement Room; Brick; Family Room; Gas Burning; Living Room; Primary Bedroom; Wood Burning
Fuel: Natural Gas
Heating: Forced Air
Lot Description: Irregular Lot; Tree Coverage - Heavy
Parking Characteristics: Floor Drain; Garage Door Opener
Road Frontage: No Outlet/Dead End; Paved Streets; Private Road
Roof: Age Over 8 Years; Asphalt Shingles; Pitched
Sellers Terms: Cash; Conventional
Sewer: Private Sewer; Tank with Drainage Field
Special Search: 3 BR on One Level; All Living Facilities on One Level; Main Floor Bedroom; Main Floor Laundry
Stories: Two
Water: Well
Room Information
| Room Name | Dimensions | Level |
| Third (3rd) Bedroom | 15x12 | Upper |
| Living Room | 22x19 | Main |
| Second (2nd) Bedroom | 15x13 | Upper |
| Fourth (4th) Bedroom | 15x13 | Upper |
| Kitchen | 17x10 | Main |
| Fifth (5th) Bedroom | 13x12 | Lower |
| First (1st) Bedroom | 18x13 | Main |
| Dining Room | 16x12 | Main |
| Family Room | 19x15 | Main |
Listing Office: Fazendin REALTORS
Last Updated: August - 07 - 2025

The data relating to real estate for sale on this web site comes in part from the Broker Reciprocity SM Program of the Regional Multiple Listing Service of Minnesota, Inc. The information provided is deemed reliable but not guaranteed. Properties subject to prior sale, change or withdrawal. ©2024 Regional Multiple Listing Service of Minnesota, Inc All rights reserved.
