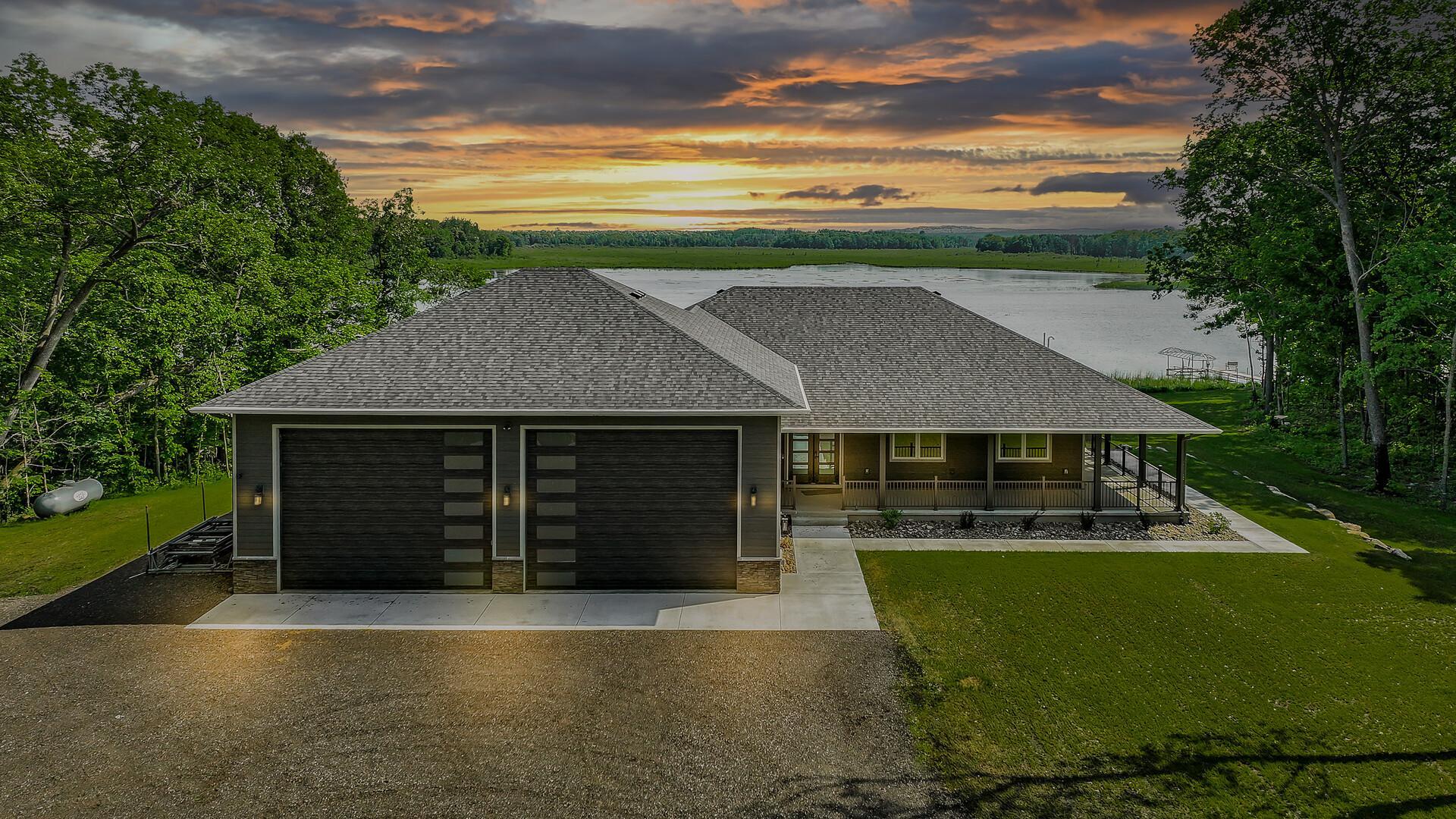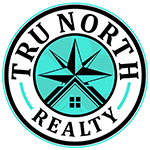$1,299,900
Hillman, MN 56338
MLS# 6439235
Status: Closed
5 beds | 6 baths | 5160 sqft

1 / 68




































































Property Description
Furniture/Décor/TV's/Lg Det Shed included! Comments received: "Like something you'd see in a movie!" "The epitome of diamond level luxury!" "No expense spared; one of a kind property". Make lasting memories on the water, acreage, and enjoy the serenity. The "Palace On Platte" offers direct boat access to BOTH Platte & Sullivan Lakes! Featured in magazines as a "Luxury Lakefront Dream Home" detailed with Knotty Alder, Vented Panic/Vault Room w/ A/V Surveillance, Dual Fuel H.E. + Geo-Thermal Heat/Cool, Triple Pane Windows, In-Floor Heat + FA Heating, Heated 38'd Garage w/ 16' Ceiling & Quartz Epoxy Floor, Level-5 Wall Finishes, PrivHome Office, 4 HUGE Private Suites w/ Custom Closets and Private Baths, Floating Toilets & Vanities in 6 bathrooms, A Connoisseur's Dream Kitchen, 7' Alder Doors, Reverse Osmosis Water Through Entire Home, Wrap Around Deck & Covered Porch. Supreme Luxury Owner' Suite w/ Wet Bar, U/C Ice Maker, Spa Bath Wet Rm w/ Electronically Controlled jets, showers & rain.
Details
Maps
Contract Information
Status: Closed
Off Market Date: 2024-08-30
Contingency: None
Current Price: $1,299,900
Closed Date: 2024-09-13
Original List Price: 1339000
Sales Close Price: 1299900
ListPrice: 1349900
List Date: 2023-09-28
Owner is an Agent?: Yes
Auction?: No
General Property Information
Common Wall: No
Lot Measurement: Acres
Manufactured Home?: No
Multiple PIDs?: No
New Development: No
Road Btwn WF & Home?: No
Waterfront Frontage: 550
Waterfront Present: Yes
Year Built: 2022
Yearly/Seasonal: Yearly
Zoning: Residential-Single Family
Bedrooms: 5
Baths Total: 6
Bath Full: 2
Bath Three Quarters: 2
Bath Half: 2
Main Floor Total SqFt: 2580
Above Grd Total SqFt: 2580
Below Grd Total SqFt: 2580
Total SqFt: 5160
Total Finished Sqft: 4866.00
Lake/Waterfront Name: Platte
Style: (SF) Single Family
Foundation Size: 2580
Garage Stalls: 6
Lot Dimensions: APX 1160 x 652
Acres: 14.03
Assessment Pending: Unknown
Location Tax and Other Information
House Number: 36061
Street Direction Prefix: S
Street Name: Platte Lake
Street Suffix: Drive
Postal City: Hillman
County: Crow Wing
State: MN
Zip Code: 56338
Complex/Dev/Subdivision: Woodland Shores Add
Assessments
Assessment Balance: 25
Tax With Assessments: 1430
Building Information
Finished SqFt Above Ground: 2580
Finished SqFt Below Ground: 2286
Lake Details
Lake Acres: 1663
Lake Depth: 23
Lease Details
Land Leased: Not Applicable
Lock Box Type
Lock Box Source: SPAAR
Miscellaneous Information
Homestead: No
Ownership
Fractional Ownership: No
Parking Characteristics
Garage Dimensions: 46x40
Garage Door Height: 14
Garage Door Width: 18
Garage Square Feet: 1840
Public Survey Info
Range#: 28
Section#: 32
Township#: 43
Property Features
Accessible: Doors 36"+; Other
Air Conditioning: Central Air; Geothermal
Amenities Unit: Cable; Ceiling Fan(s); Deck; Dock; Ethernet Wired; Kitchen Center Island; Main Floor Primary Bedroom; Paneled Doors; Porch; Primary Bedroom Walk-In Closet; Security System; Vaulted Ceiling(s); Walk-In Closet; Wet Bar; Other
Appliances: Air-To-Air Exchanger; Dishwasher; Disposal; Double Oven; Dryer; Energy Star Appliances; Fuel Tank - Rented; Microwave; Range; Refrigerator; Washer; Water Filtration System; Water Osmosis System; Wine Cooler; Other
Basement: Egress Windows; Insulating Concrete Forms; Sump Pump
Bath Description: Main Floor Full Bath; Full Primary; Private Primary; 1/2 Basement; Full Basement; Bathroom Ensuite; Walk-In Shower Stall; Other
Construction Status: Previously Owned
Dining Room Description: Breakfast Area; Kitchen/Dining Room; Living/Dining Room
Electric: 200+ Amp Service; Circuit Breakers
Elevation Highpoint to Waterfront Slope: Gradual
Existing Financing: Free and Clear
Exterior: Engineered Wood; Other
Family Room Characteristics: Lower Level; Main Level
Fencing: None
Financing Terms: Conventional
Fuel: Electric; Propane; Other
Heating: Boiler; Dual Fuel/Off Peak; Forced Air; Geothermal; Hot Water; In-Floor Heating
Lock Box Type: Supra
Lot Description: Accessible Shoreline; Irregular Lot
Parking Characteristics: Garage Door Opener; Heated Garage
Rental License Type: Airbnb; Other; Short-Term Online Rental Mgmt (STORM)
Roof: Asphalt Shingles
Sellers Terms: Cash; Conventional; VA
Sewer: Private Sewer; Septic System Compliant - Yes
Stories: One
Topography: Wooded; High Ground; Hilly; Level; Low Land; Other; Sloped; Walkout
Water: Private; Well
Waterfront View: Bay; Lake; South
Room Information
| Room Name | Dimensions | Level |
| Laundry | 9x10 | Main |
| Garage | 46x40 | Main |
| Living Room | 21x24 | Main |
| Dining Room | 16x13 | Main |
| Family Room | 21x25 | Basement |
| Fourth (4th) Bedroom | 15x22 | Basement |
| Office | 11x12 | Main |
| Panic Room | 15x15 | Basement |
| Bar/Wet Bar Room | 15x21 | Basement |
| Kitchen | 17x22 | Main |
| First (1st) Bedroom | 17x22 | Main |
| Second (2nd) Bedroom | 16x13 | Main |
| Third (3rd) Bedroom | 15x22 | Basement |
Listing Office: Reliance Realty Advisers, LLC
Last Updated: September - 14 - 2025

The data relating to real estate for sale on this web site comes in part from the Broker Reciprocity SM Program of the Regional Multiple Listing Service of Minnesota, Inc. The information provided is deemed reliable but not guaranteed. Properties subject to prior sale, change or withdrawal. ©2024 Regional Multiple Listing Service of Minnesota, Inc All rights reserved.
