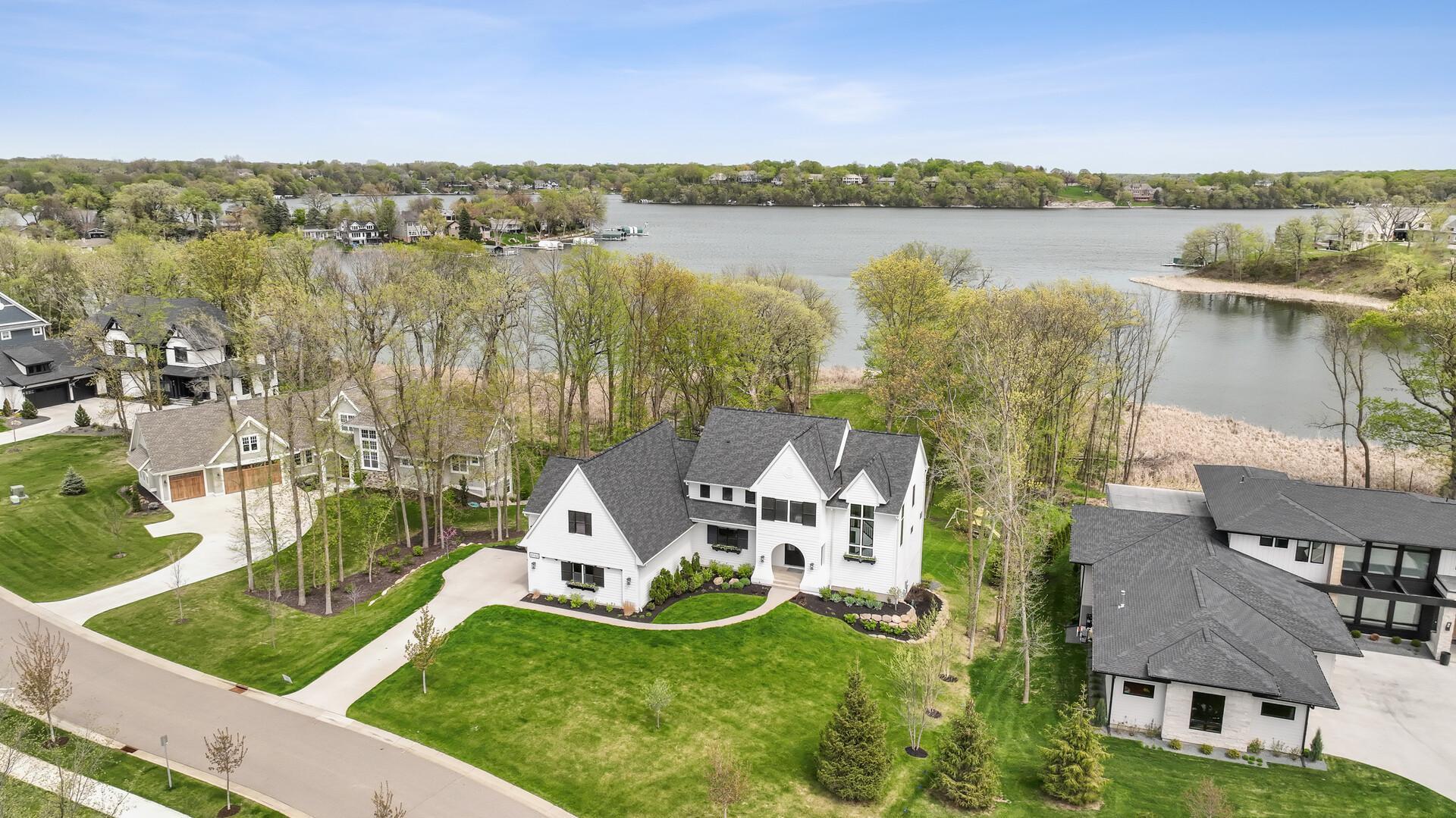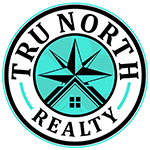$2,000,000
Minnetrista, MN 55331
MLS# 6533987
Status: Closed
6 beds | 5 baths | 5312 sqft

1 / 51



















































Property Description
Nestled on over an acre this impeccable 2-story home offers 220 feet of lakeshore to the pristine waters of Lake Minnetonka, including a shared private dock with two boat slips. Step through grand French doors into a world of luxury, where herringbone-style LVP floors & lofty 9-foot ceilings set a tone of sophistication. Relax by the gas-burning fireplace in the spacious living room, with large windows framing serene backyard views. The kitchen features quartz countertops, & premium appliances. Adjacent informal dining space leads to a stunning screened porch with gas fireplace. A versatile den & a large mudroom with a powder room complete the main level. Upstairs, the primary suite has a lavish private bathroom, while three additional bedrooms have their own bathroom access with an ensuite and jack-and jill style. Lower level features a family room, workout nook, two bedrooms, & access to the patio. Enjoy exclusive amenities including a clubhouse, pool, playground, & walking trails.
Details
Maps
Contract Information
Status: Closed
Off Market Date: 2024-06-21
Contingency: None
Current Price: $2,000,000
Closed Date: 2024-07-23
Original List Price: 2000000
Sales Close Price: 2000000
ListPrice: 2000000
List Date: 2024-05-10
Owner is an Agent?: No
Auction?: No
General Property Information
Assoc Mgmt Co. Phone #: 952-277-2700
Association Fee Frequency: Monthly
Association Mgmt Co. Name: FirstService Residential
Common Wall: No
Lot Measurement: Acres
Manufactured Home?: No
Multiple PIDs?: No
New Development: No
Number of Fireplaces: 2
Road Btwn WF & Home?: No
Waterfront Frontage: 220
Waterfront Present: Yes
Year Built: 2020
Yearly/Seasonal: Yearly
Zoning: Residential-Single Family
Bedrooms: 6
Baths Total: 5
Bath Full: 1
Bath Three Quarters: 3
Bath Half: 1
Main Floor Total SqFt: 3825
Above Grd Total SqFt: 3825
Below Grd Total SqFt: 1487
Total SqFt: 5312
Total Finished Sqft: 4806.00
FireplaceYN: Yes
Lake/Waterfront Name: Minnetonka
Style: (SF) Single Family
Foundation Size: 1720
Association Fee: 421
Garage Stalls: 4
Lot Dimensions: 132 X 385 X 220 X 329
Acres: 1.28
Location Tax and Other Information
House Number: 3722
Street Name: Woodland Cove
Street Suffix: Parkway
Postal City: Minnetrista
County: Hennepin
State: MN
Zip Code: 55331
Complex/Dev/Subdivision: Woodland Cove Lake Second Add
Assessments
Tax With Assessments: 23422
Building Information
Finished SqFt Above Ground: 3513
Finished SqFt Below Ground: 1293
Lake Details
Lake Acres: 14205
Lake Depth: 113
Lease Details
Land Leased: Not Applicable
Miscellaneous Information
Homestead: No
Ownership
Fractional Ownership: No
Parking Characteristics
Garage Dimensions: 34 X 25 AND 21 X 12
Garage Square Feet: 1102
Public Survey Info
Range#: 24
Section#: 27
Township#: 117
Property Features
Accessible: Door Lever Handles; Roll-In Shower
Air Conditioning: Central Air
Amenities Unit: Boat Slip; Ceiling Fan(s); Deck; Dock; Exercise Room; French Doors; In-Ground Sprinkler; Kitchen Center Island; Kitchen Window; Patio; Porch; Primary Bedroom Walk-In Closet; Tile Floors; Walk-In Closet
Appliances: Air-To-Air Exchanger; Dishwasher; Disposal; Dryer; Microwave; Range; Refrigerator; Washer; Water Filtration System
Association Fee Includes: Professional Mgmt; Recreation Facility; Sanitation; Shared Amenities
Basement: Full; Storage Space; Sump Pump
Bath Description: Double Sink; Full Jack & Jill; His and Her Closets; Main Floor 1/2 Bath; Upper Level 3/4 Bath; Upper Level Full Bath; 3/4 Primary; Private Primary; 3/4 Basement; Bathroom Ensuite; Walk-In Shower Stall
Construction Status: Previously Owned
Dining Room Description: Breakfast Bar; Informal Dining Room; Kitchen/Dining Room; Living/Dining Room
Electric: Circuit Breakers
Exterior: Engineered Wood
Family Room Characteristics: Lower Level
Fencing: Invisible
Financing Terms: Cash
Fireplace Characteristics: Gas Burning; Living Room; Other
Fuel: Natural Gas
Heating: Forced Air; Humidifier
Laundry: Laundry Room; Lower Level; Sink; Upper Level
Lot Description: Accessible Shoreline; Tree Coverage - Medium
Parking Characteristics: Garage Door Opener; Insulated Garage; Storage
Pool Description: Below Ground; Heated; Shared
Road Frontage: City Street; Curbs; Paved Streets
Road Responsibility: Public Maintained Road
Roof: Age 8 Years or Less; Asphalt Shingles; Pitched
Sellers Terms: Cash; Conventional
Sewer: City Sewer/Connected
Special Search: 2nd Floor Laundry; 3 BR on One Level; 4 BR on One Level; Primary Bdr Suite
Stories: Two
Water: City Water/Connected
Waterfront View: Lake; East
Room Information
| Room Name | Dimensions | Level |
| Family Room | 20 X 19 | Lower |
| Fifth (5th) Bedroom | 12 X 11 | Lower |
| Primary Bath | 13 X 8 | Upper |
| Laundry | 10 X 6 | Upper |
| Third (3rd) Bedroom | 15 X 12 | Upper |
| Fourth (4th) Bedroom | 13 X 11 | Upper |
| First (1st) Bedroom | 15 X 15 | Upper |
| Second (2nd) Bedroom | 15 X 11 | Upper |
| Screened Porch | 13 X 12 | Main |
| Deck | 14 X 12 | Main |
| Living Room | 19 X 18 | Main |
| Dining Room | 13 X 13 | Main |
| Den | 14 X 11 | Main |
| Kitchen | 15 X 13 | Main |
| Foyer | 12 X 7 | Main |
| Mud Room | 9 X 5 | Main |
| Sixth (6th) Bedroom | 12 X 12 | Lower |
| Exercise Room | 11 X 7 | Lower |
Listing Office: eXp Realty
Last Updated: August - 08 - 2025

The data relating to real estate for sale on this web site comes in part from the Broker Reciprocity SM Program of the Regional Multiple Listing Service of Minnesota, Inc. The information provided is deemed reliable but not guaranteed. Properties subject to prior sale, change or withdrawal. ©2024 Regional Multiple Listing Service of Minnesota, Inc All rights reserved.
