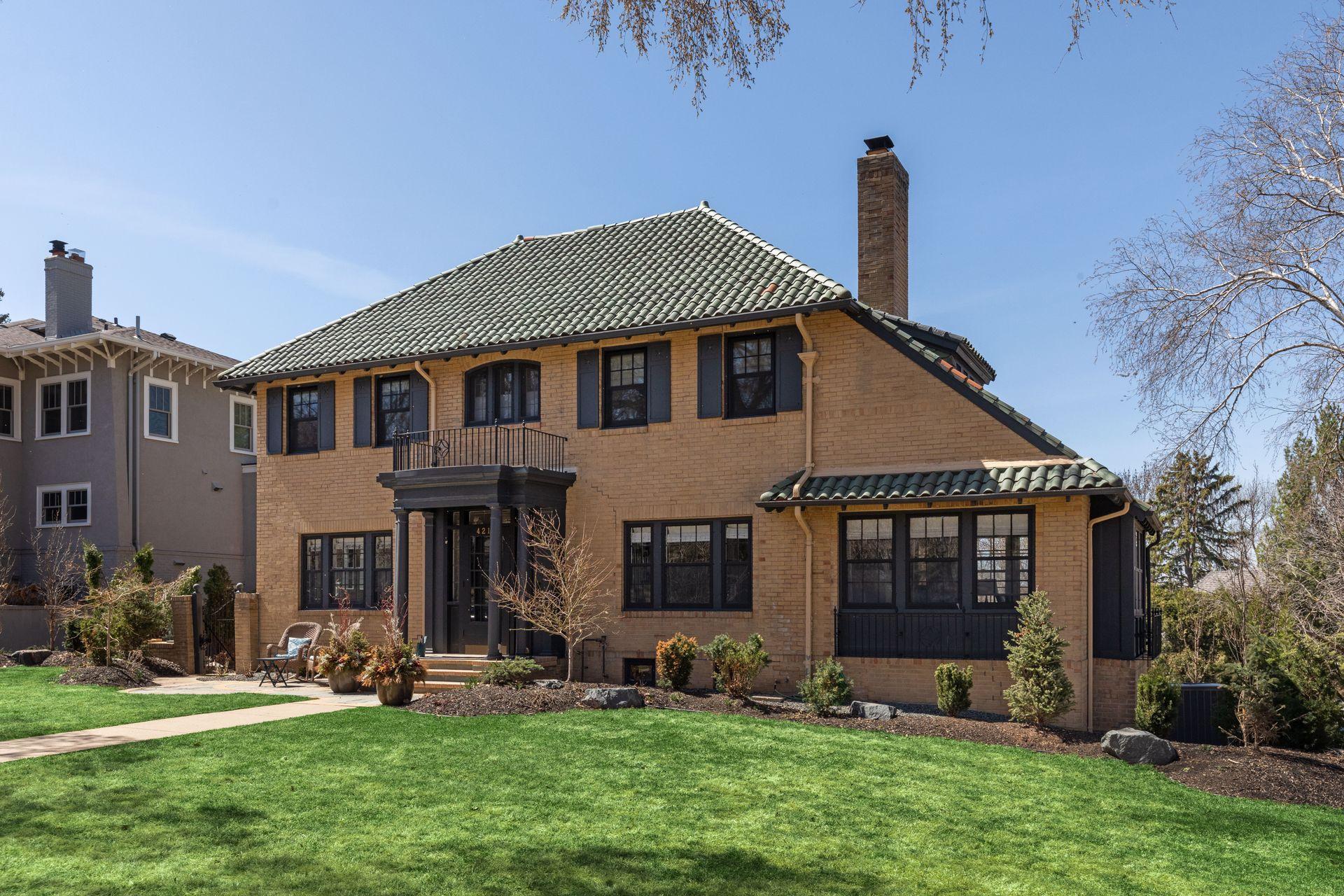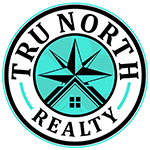$1,875,000
Minneapolis, MN 55409
MLS# 6330011
Status: Closed
4 beds | 4 baths | 4893 sqft

1 / 79















































































Property Description
This stunning 4 BD, 4 BA, 4,800+ sf Storybook brick home with a classic tile roof is a rare gem in the heart of picturesque “Fabulous Fremont”. With its exceptional architectural elements, sprawling lot and private outdoor living spaces and gardens, it is a true masterpiece. The recent jaw-dropping renovation and addition by award-winning and luxury contractors has elevated the home to a new level of luxury. The high-design open concept kitchen is a chef's dream, walk-out lower level boasts a spa bath where you can relax and rejuvenate in style. New additions include concrete flooring and a safety-approved iron fence for new upstairs patio area with breathtaking views of Lake Harriet and downtown. New carpet added, upper-level laundry and all new upper level windows have been installed. A gorgeous new two-car garage was recently built which includes heating and a plug-in for an electric vehicle. Welcome to Fremont!
Details
Maps
Contract Information
Status: Closed
Off Market Date: 2023-04-20
Contingency: None
Current Price: $1,875,000
Closed Date: 2023-05-31
Original List Price: 2000000
Sales Close Price: 1875000
ListPrice: 2000000
List Date: 2023-02-21
Owner is an Agent?: No
Auction?: No
General Property Information
Common Wall: No
Lot Measurement: Acres
Manufactured Home?: No
Multiple PIDs?: No
New Development: No
Number of Fireplaces: 3
Year Built: 1923
Yearly/Seasonal: Yearly
Zoning: Residential-Single Family
Bedrooms: 4
Baths Total: 4
Bath Full: 1
Bath Three Quarters: 2
Bath Half: 1
Main Floor Total SqFt: 1880
Above Grd Total SqFt: 3036
Below Grd Total SqFt: 1857
Total SqFt: 4893
Total Finished Sqft: 4298.00
FireplaceYN: Yes
Style: (SF) Single Family
Foundation Size: 1857
Garage Stalls: 2
Lot Dimensions: 100x140
Acres: 0.32
Location Tax and Other Information
House Number: 4210
Street Name: Fremont
Street Suffix: Avenue
Street Direction Suffix: S
Postal City: Minneapolis
County: Hennepin
State: MN
Zip Code: 55409
Complex/Dev/Subdivision: Lynnhurst
Assessments
Tax With Assessments: 22072.42
Building Information
Finished SqFt Above Ground: 3036
Finished SqFt Below Ground: 1262
Lease Details
Land Leased: Not Applicable
Miscellaneous Information
Homestead: No
Ownership
Fractional Ownership: No
Parking Characteristics
Garage Square Feet: 510
Public Survey Info
Range#: 24
Section#: 09
Township#: 28
Property Features
Accessible: None
Air Conditioning: Central Air
Amenities Unit: Ceiling Fan(s); Deck; Hardwood Floors; In-Ground Sprinkler; Kitchen Center Island; Kitchen Window; Natural Woodwork; Panoramic View; Patio; Primary Bedroom Walk-In Closet; Security System; Tile Floors; Walk-In Closet; Washer/Dryer Hookup
Appliances: Cooktop; Dishwasher; Dryer; Range; Refrigerator; Washer
Basement: Egress Windows; Full
Bath Description: Primary Walk-Thru; Main Floor 1/2 Bath; Upper Level 3/4 Bath; Upper Level Full Bath; 3/4 Basement; Bathroom Ensuite; Jetted Tub; Separate Tub & Shower; Walk-In Shower Stall
Construction Status: Previously Owned
Dining Room Description: Breakfast Area; Separate/Formal Dining Room
Exterior: Brick/Stone
Family Room Characteristics: 2 or More; Lower Level; Main Level
Fencing: None
Financing Terms: Cash
Fireplace Characteristics: Amusement Room; Family Room; Gas Burning; Living Room; Wood Burning
Fuel: Natural Gas
Heating: Baseboard; Hot Water; In-Floor Heating
Laundry: Lower Level; Upper Level; Washer Hookup
Lock Box Type: Combo
Lot Description: Tree Coverage - Medium
Road Frontage: City Street
Road Responsibility: Public Maintained Road
Roof: Age Over 8 Years; Tile
Sellers Terms: Cash; Conventional; FHA
Sewer: City Sewer/Connected
Special Search: 2nd Floor Laundry; 3 BR on One Level
Stories: Two
Water: City Water/Connected
Waterfront View: Lake; Panoramic
Room Information
| Room Name | Dimensions | Level |
| Foyer | 8x7 | Main |
| Office | 16x13 | Main |
| Family Room | 22x18 | Main |
| Family Room | 19x16 | Lower |
| Kitchen | 18x15 | Main |
| Third (3rd) Bedroom | 13x11 | Upper |
| Second (2nd) Bedroom | 13x12 | Upper |
| First (1st) Bedroom | 16x13 | Upper |
| Porch | 8x3 | Main |
| Dining Room | 15x13 | Main |
| Living Room | 22x13 | Main |
| Game Room | 20x16 | Lower |
| Fourth (4th) Bedroom | 13x12 | Lower |
| Deck | 25x19 | Upper |
| Patio | 11x11 | Lower |
Listing Office: Edina Realty, Inc.
Last Updated: August - 06 - 2025

The data relating to real estate for sale on this web site comes in part from the Broker Reciprocity SM Program of the Regional Multiple Listing Service of Minnesota, Inc. The information provided is deemed reliable but not guaranteed. Properties subject to prior sale, change or withdrawal. ©2024 Regional Multiple Listing Service of Minnesota, Inc All rights reserved.
