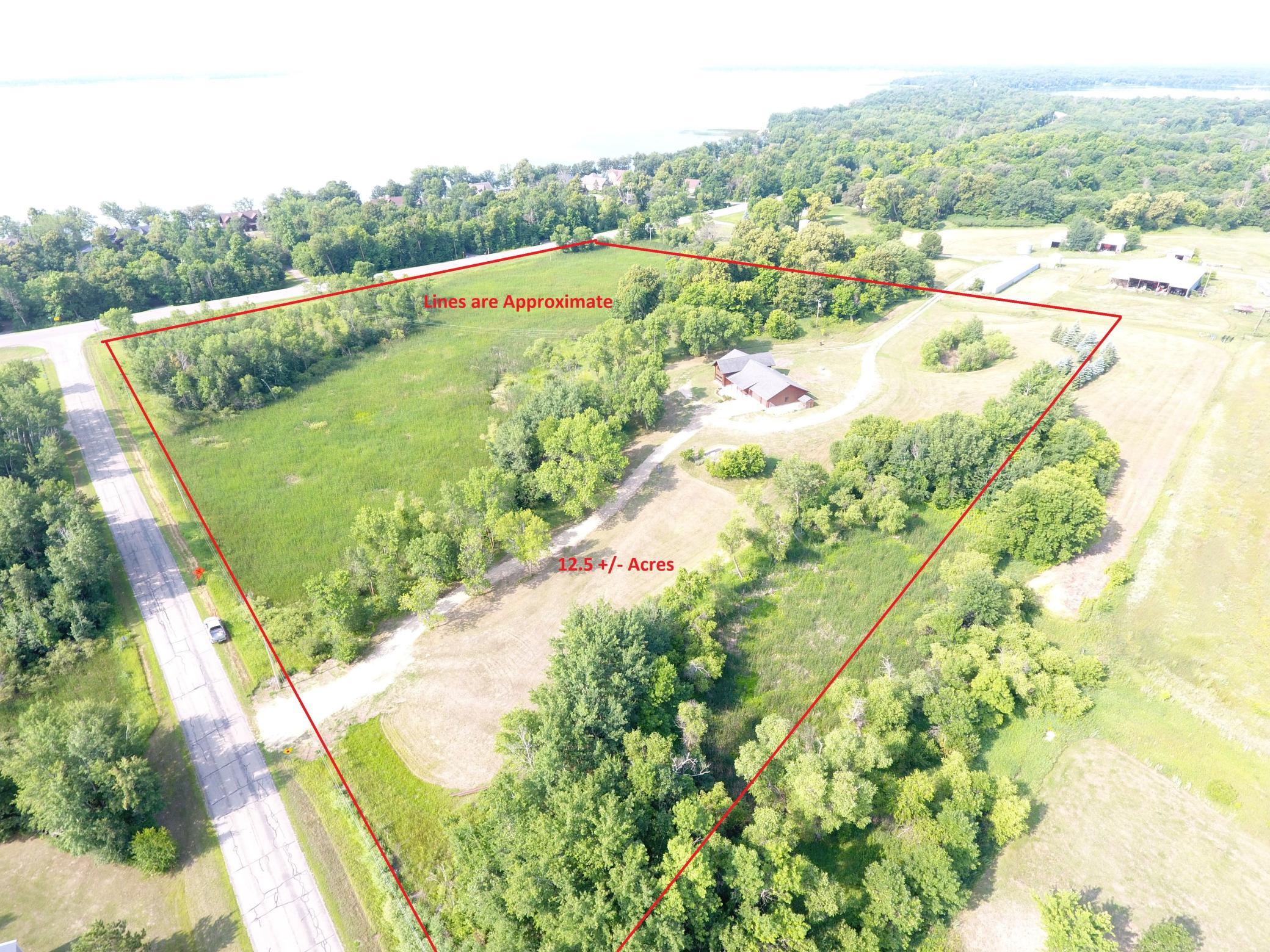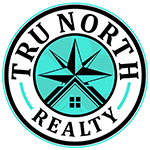$341,700
Ottertail, MN 56571
MLS# 6409864
Status: Closed
2 beds | 1 baths | 2473 sqft

1 / 24
























Property Description
Bid your price on this beautiful Ottertail Lake area ranch style log home with 12.5 +/- acres! Online only auction opening Friday Aug. 18th and closing Tuesday Aug. 22nd at 4PM. This home was built in 2008 and finished around 2017 and was used very little! Located across the road from Ottertail Lake and only 1.6 miles from Ottertail. This property features 2 bedrooms and 1 full bath on the main level, hardwood kitchen cabinets, loft area, partial basement, in-floor heat in the home and garage, and propane forced air heat in the home. An attached 30x34 double stall garage, 8x24 covered front porch, 12x36 dog kennel with cement floor with a wood sided dog house. Mostly wooded land that was recently surveyed. Rare hard to find property ready for a new owner! $10,000 earnest money due by the successful bidder, 2% buyer's premium will apply. Online bidding can be accessed through our auction site.
Details
Maps
Contract Information
Auction Type: Reserve
Status: Closed
Off Market Date: 2023-08-24
Contingency: None
Current Price: $341,700
Closed Date: 2023-10-11
Original List Price: 1
Sales Close Price: 341700
ListPrice: 341700
List Date: 2023-07-28
Owner is an Agent?: No
Auction?: Yes
General Property Information
Buyer's Premium?: Yes
Common Wall: No
Lot Measurement: Acres
Manufactured Home?: No
Multiple PIDs?: No
New Development: No
Year Built: 2008
Yearly/Seasonal: Yearly
Zoning: Agriculture, Residential-Single Family
Bedrooms: 2
Baths Total: 1
Bath Full: 1
Main Floor Total SqFt: 1840
Above Grd Total SqFt: 2110
Below Grd Total SqFt: 363
Total SqFt: 2473
Total Finished Sqft: 2110.00
FireplaceYN: No
Style: (SF) Single Family
Foundation Size: 1840
Garage Stalls: 2
Lot Dimensions: 773x824x678x703
Acres: 12.5
Location Tax and Other Information
House Number: 42263
Street Name: County Highway 1
Postal City: Ottertail
County: Otter Tail
State: MN
Zip Code: 56571
Complex/Dev/Subdivision: Heislers 2nd Add
Assessments
Tax With Assessments: 2612
Basement
Foundation Dimensions: 50x34+14x10
Building Information
Finished SqFt Above Ground: 2110
Lease Details
Land Leased: Not Applicable
Miscellaneous Information
DP Resource: Yes
Homestead: Yes
Ownership
Fractional Ownership: No
Parking Characteristics
Garage Dimensions: 30x34
Garage Square Feet: 1020
Public Survey Info
Range#: 39
Section#: 4
Township#: 134
Property Features
Accessible: Other
Air Conditioning: None
Amenities Unit: Porch; Washer/Dryer Hookup
Appliances: Dishwasher; Fuel Tank - Rented; Microwave; Range; Refrigerator
Basement: Concrete Block; Partial
Bath Description: Main Floor Full Bath
Construction Materials: Log
Construction Status: Previously Owned
Exterior: Log
Financing Terms: Conventional
Fuel: Electric; Propane
Heating: Boiler; Forced Air; In-Floor Heating
Lock Box Type: Combo
Parking Characteristics: Gravel
Roof: Asphalt Shingles
Sewer: Private Sewer; Tank with Drainage Field
Special Search: Main Floor Bedroom; Main Floor Laundry
Stories: One and One Half
Water: Drilled; Private
Room Information
| Room Name | Dimensions | Level |
| Kitchen | 16x22 | Main |
| Bonus Room | 9x11 | Main |
| Second (2nd) Bedroom | 13.5x16 | Main |
| Loft | 13.5x13 | Upper |
| Loft | 3x24 | Upper |
| Loft | 4.5x10.5 | Upper |
| Living Room | 13x43 | Main |
| First (1st) Bedroom | 13.5x16 | Main |
| Laundry | 8x11 | Main |
| Garage | 30x34 | Main |
| Porch | 8x28 | Main |
| Other | 12.5x36 | Main |
Listing Office: Counselor Realty Detroit Lakes
Last Updated: May - 06 - 2025

The data relating to real estate for sale on this web site comes in part from the Broker Reciprocity SM Program of the Regional Multiple Listing Service of Minnesota, Inc. The information provided is deemed reliable but not guaranteed. Properties subject to prior sale, change or withdrawal. ©2024 Regional Multiple Listing Service of Minnesota, Inc All rights reserved.
