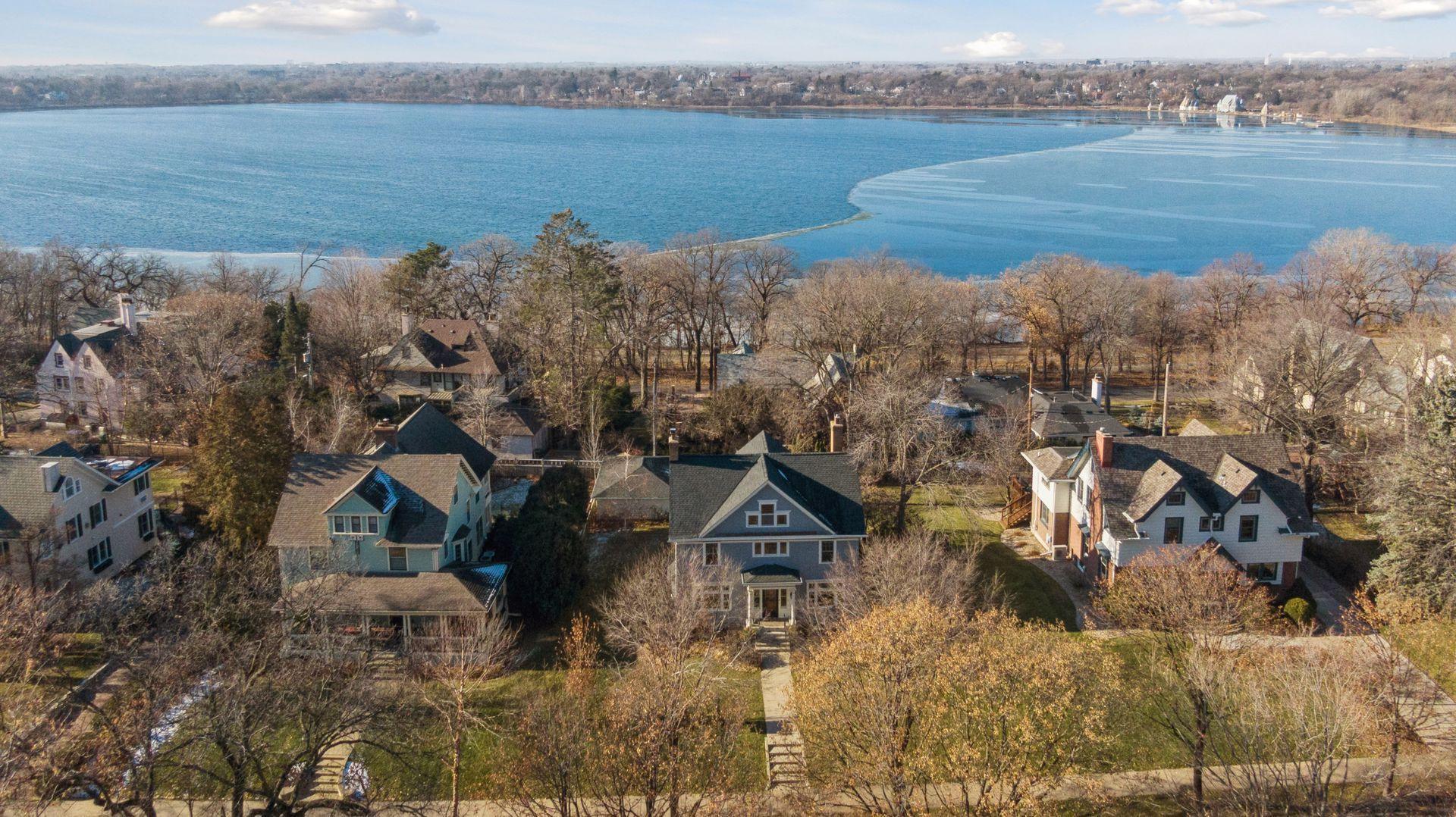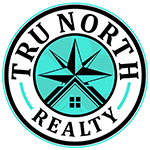$1,595,000
Minneapolis, MN 55409
MLS# 6469121
Status: Closed
6 beds | 5 baths | 4978 sqft

1 / 64
































































Property Description
Step into a world of timeless elegance on Fremont Ave S, steps from Lake Harriet. This home, a masterpiece of design, opens on the main level to spacious, sunlit areas—perfect for entertaining, reading, or relaxing. The kitchen is a home chef’s delight - merging function with style. Upstairs unveils spacious bedrooms, including a luxe primary suite, and convenient laundry. The third level is adaptable to your needs such as a guest or au pair suite or children’s play area. The basement with its cozy family room and luxurious space offers space for recreation and rejuvenation. Outdoors, perennial gardens and a patio enchant, while the third-floor deck boasts sunset views over Lake Harriet. Elevate your living experience with a home that embraces the art of gracious living and promises a lifetime of cherished moments
Details
Maps
Contract Information
Status: Closed
Off Market Date: 2024-03-22
Contingency: None
Current Price: $1,595,000
Closed Date: 2024-05-23
Original List Price: 1700000
Sales Close Price: 1595000
ListPrice: 1700000
List Date: 2024-02-12
Owner is an Agent?: No
Auction?: No
General Property Information
Common Wall: No
Lot Measurement: Acres
Manufactured Home?: No
Multiple PIDs?: No
New Development: No
Number of Fireplaces: 1
Year Built: 1908
Yearly/Seasonal: Yearly
Zoning: Residential-Single Family
Bedrooms: 6
Baths Total: 5
Bath Full: 2
Bath Three Quarters: 2
Bath Half: 1
Main Floor Total SqFt: 1611
Above Grd Total SqFt: 3784
Below Grd Total SqFt: 1194
Total SqFt: 4978
Total Finished Sqft: 4572.00
Style: (SF) Single Family
Foundation Size: 1565
Garage Stalls: 2
Lot Dimensions: 75x131
Acres: 0.22
Location Tax and Other Information
House Number: 4332
Street Name: Fremont
Street Suffix: Avenue
Street Direction Suffix: S
Postal City: Minneapolis
County: Hennepin
State: MN
Zip Code: 55409
Complex/Dev/Subdivision: Lynnhurst
Assessments
Tax With Assessments: 17842
Building Information
Finished SqFt Above Ground: 3784
Finished SqFt Below Ground: 788
Lease Details
Land Leased: Not Applicable
Miscellaneous Information
Homestead: Yes
Ownership
Fractional Ownership: No
Parking Characteristics
Garage Square Feet: 629
Public Survey Info
Range#: 24
Section#: 09
Township#: 28
Property Features
Accessible: None
Air Conditioning: Central Air
Amenities Unit: Deck; Hardwood Floors; In-Ground Sprinkler; Kitchen Center Island; Kitchen Window; Natural Woodwork; Patio; Primary Bedroom Walk-In Closet; Sauna; Walk-In Closet; Washer/Dryer Hookup
Appliances: Cooktop; Dishwasher; Disposal; Dryer; Microwave; Refrigerator; Washer
Basement: Crawl Space; Egress Windows; Partially Finished; Storage Space
Bath Description: Main Floor 1/2 Bath; Upper Level Full Bath; 3/4 Primary; Private Primary; 3/4 Basement; Walk-In Shower Stall
Construction Status: Previously Owned
Dining Room Description: Eat In Kitchen; Separate/Formal Dining Room
Exterior: Stucco
Family Room Characteristics: Lower Level
Fencing: Invisible
Financing Terms: Conventional
Fireplace Characteristics: Gas Burning; Living Room
Fuel: Natural Gas
Heating: Boiler; In-Floor Heating; Radiator; Zoned
Laundry: Gas Dryer Hookup; Laundry Room; Upper Level; Washer Hookup
Lot Description: Public Transit (w/in 6 blks); Tree Coverage - Medium
Parking Characteristics: Garage Door Opener; Storage
Pool Description: None
Roof: Age 8 Years or Less; Asphalt Shingles; Flat; Rubber
Sellers Terms: Cash; Conventional; VA
Sewer: City Sewer/Connected
Special Search: 2nd Floor Laundry; 3 BR on One Level; 4 BR on One Level
Stories: More Than 2 Stories
Water: City Water/Connected
Room Information
| Room Name | Dimensions | Level |
| Laundry | 11.5x9 | Upper |
| Sitting Room | 10x12 | Third |
| Library | 14x12 | Main |
| First (1st) Bedroom | 13.5x13 | Upper |
| Dining Room | 12x14 | Main |
| Kitchen | 15x11 | Main |
| Living Room | 14x27 | Main |
| Foyer | 10x14 | Main |
| Informal Dining Room | 12x20 | Main |
| Mud Room | 8.5x8.5 | Main |
| Sixth (6th) Bedroom | 17x13.5 | Third |
| Family Room | 23x25 | Lower |
| Fourth (4th) Bedroom | 13.5x10 | Upper |
| Fifth (5th) Bedroom | 14x13 | Third |
| Second (2nd) Bedroom | 15x9 | Upper |
| Third (3rd) Bedroom | 13.5x12 | Upper |
| Deck | 13x9 | Third |
Listing Office: Edina Realty, Inc.
Last Updated: August - 08 - 2025

The data relating to real estate for sale on this web site comes in part from the Broker Reciprocity SM Program of the Regional Multiple Listing Service of Minnesota, Inc. The information provided is deemed reliable but not guaranteed. Properties subject to prior sale, change or withdrawal. ©2024 Regional Multiple Listing Service of Minnesota, Inc All rights reserved.
