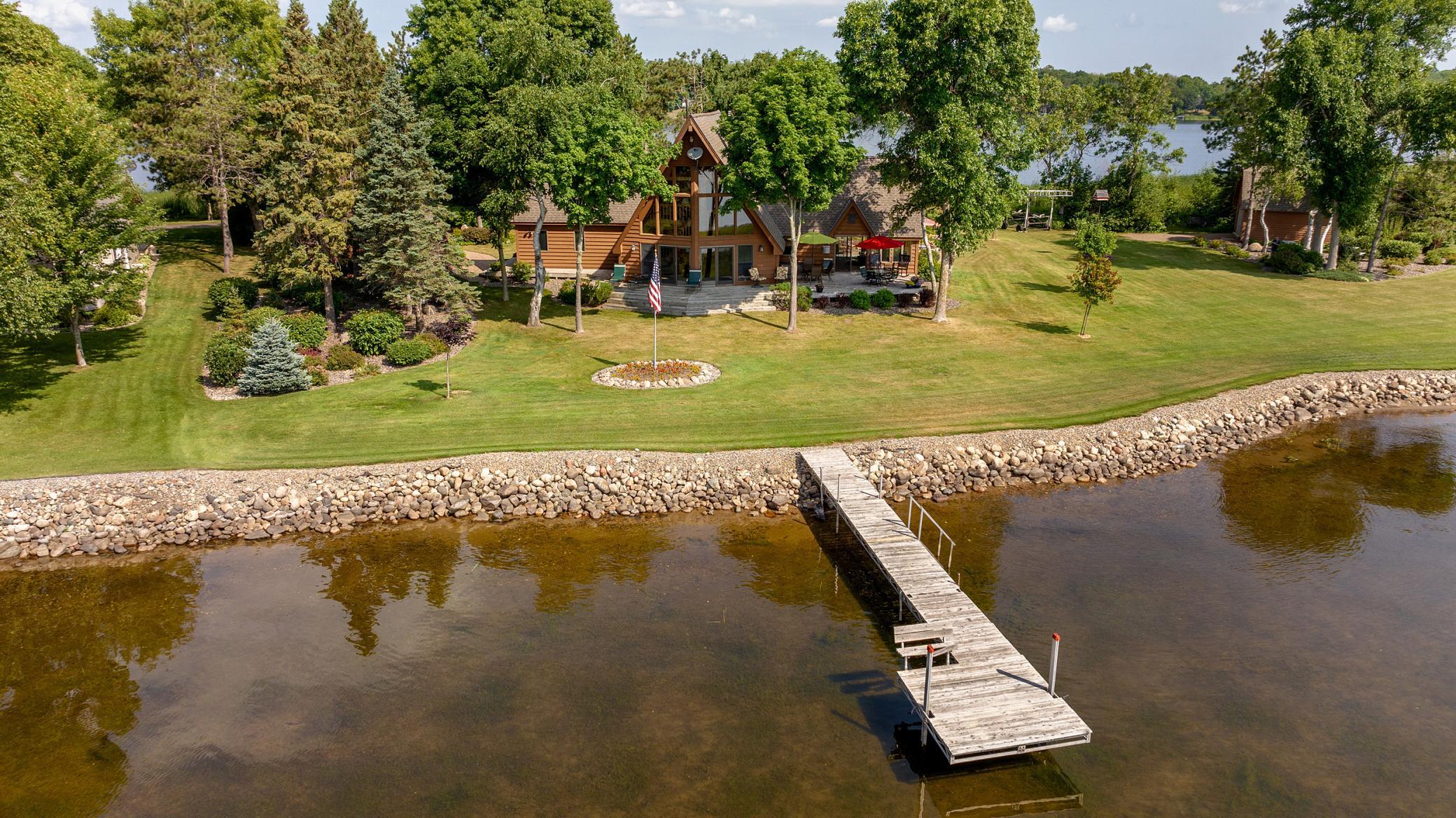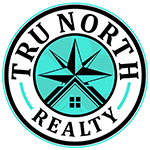$1,070,000
Aitkin, MN 56431
MLS# 6406611
Status: Closed
3 beds | 2 baths | 2316 sqft

1 / 36




































Property Description
Spectacular grounds with incredible landscaping and flower gardens, and panoramic views with end-of-road privacy on a peninsula overlooking Farm Island Lake! This beautifully maintained cedar-sided home was designed with lake visibility from near every room, including great room and loft, sun room, and every bedroom. Enjoy lakeside entertaining from the wraparound deck, patios or large front yard overlooking more than 650 feet of both hard sand and natural waterfront. A two stall garage and large storage shed round out this stunning property on Farm Island Lake!
Details
Maps
Contract Information
Digitally Altered Photos: No
Status: Closed
Off Market Date: 2023-12-06
Contingency: None
Current Price: $1,070,000
Closed Date: 2023-12-06
Original List Price: 1250000
Sales Close Price: 1070000
ListPrice: 1200000
List Date: 2023-07-25
Owner is an Agent?: No
Auction?: No
General Property Information
Common Wall: No
Lot Measurement: Acres
Manufactured Home?: No
Multiple PIDs?: Yes
New Development: No
Number of Fireplaces: 1
Road Btwn WF & Home?: No
Waterfront Frontage: 681
Waterfront Present: Yes
Year Built: 1982
Yearly/Seasonal: Yearly
Zoning: Shoreline, Residential-Single Family
Bedrooms: 3
Baths Total: 2
Bath Full: 1
Bath Three Quarters: 1
Main Floor Total SqFt: 1723
Above Grd Total SqFt: 2316
Total SqFt: 2316
Total Finished Sqft: 2316.00
FireplaceYN: Yes
Lake/Waterfront Name: Farm Island
Style: (SF) Single Family
Foundation Size: 1723
Garage Stalls: 2
Lot Dimensions: 681x220 IRR
Acres: 1.4
Location Tax and Other Information
House Number: 43911
Street Name: 291st
Street Suffix: Lane
Postal City: Aitkin
County: Aitkin
State: MN
Zip Code: 56431
Complex/Dev/Subdivision: Point Of View
Additional Parcels Information
Property ID #2: 0711216100
Assessments
Tax With Assessments: 3924
Basement
Foundation Dimensions: 1723
Building Information
Finished SqFt Above Ground: 2316
Elevation Highpoint to Waterfront Feet
Elevation Highpoint Waterfront Feet: 0-4
Lake Details
Lake Acres: 2025
Lake Depth: 51
Lease Details
Land Leased: Not Applicable
Lock Box Type
Lock Box Source: GLAR
Miscellaneous Information
Homestead: Yes
Ownership
Fractional Ownership: No
Parking Characteristics
Garage Dimensions: 24x30
Garage Square Feet: 720
Public Survey Info
Range#: 27
Section#: 29
Township#: 46
Property Features
Accessible: None
Air Conditioning: Central Air
Amenities Unit: Ceiling Fan(s); Deck; Dock; Main Floor Primary Bedroom; Natural Woodwork; Panoramic View; Patio; Porch; Sun Room; Vaulted Ceiling(s); Washer/Dryer Hookup
Appliances: Dishwasher; Dryer; Microwave; Range; Refrigerator; Washer
Basement: Crawl Space
Bath Description: Main Floor Full Bath; Upper Level 3/4 Bath
Construction Status: Previously Owned
Dining Room Description: Eat In Kitchen
Elevation Highpoint to Waterfront Slope: Level
Exterior: Cedar
Family Room Characteristics: 2 Story/High/Vaulted Ceilings; Great Room; Loft
Financing Terms: Cash
Fireplace Characteristics: 2-Sided; Gas Burning; Living Room; Stone; Wood Burning
Fuel: Propane
Heating: Forced Air
Internet Options: Fiber Optic
Lake Details: Gravel; Sand; Undeveloped; Weeds
Laundry: Main Level
Lock Box Type: SentriLock
Lot Description: Island/Peninsula
Road Frontage: Paved Streets; Private Road
Road Responsibility: Private Maintained Road
Sellers Terms: Cash; Conventional
Sewer: Mound Septic
Special Search: Main Floor Bedroom; Main Floor Laundry
Stories: One and One Half
Water: 4-Inch Submersible; Well
Waterfront View: Lake; Panoramic; North; South; East
Room Information
| Room Name | Dimensions | Level |
| Third (3rd) Bedroom | 14x11 | Upper |
| Game Room | 26x5.9 | Upper |
| Bonus Room | 14.7x5.6 | Upper |
| Kitchen | 18.9x12 | Main |
| Great Room | 25x11 | Main |
| Laundry | 9.3x7.7 | Main |
| Foyer | 14x4 | Main |
| Second (2nd) Bedroom | 12.3x11 | Main |
| First (1st) Bedroom | 13.7x8.10 | Main |
| Loft | 14x10 | Upper |
Listing Office: Edina Realty, Inc.
Last Updated: August - 07 - 2025

The data relating to real estate for sale on this web site comes in part from the Broker Reciprocity SM Program of the Regional Multiple Listing Service of Minnesota, Inc. The information provided is deemed reliable but not guaranteed. Properties subject to prior sale, change or withdrawal. ©2024 Regional Multiple Listing Service of Minnesota, Inc All rights reserved.
