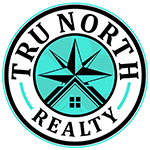$1,810,777
Wayzata, MN 55391
MLS# 6225255
Status: Closed
6 beds | 6 baths | 7532 sqft
Property Description
Immaculate estate nestled on nearly 4 acres in the sought-after Northridge Farms neighborhood. Beautifully built and updated with high-end finishes, enameled millwork, and premium hardwood flooring. Quality craftsmanship with coffered ceilings, dentil crown moldings, elegant wainscoting, and an amazing gourmet kitchen and butler’s pantry! Cool off in the beautiful outdoor pool (40x20 ft) and enjoy the two tee boxes and putting green located on the property. Meticulously maintained with a new cedar roof and spectacular gardens with lush plants and vibrant colors! Conveniently located and in the high demand Orono School District, this magnificent home is truly one of a kind!
Details
Maps
Documents
Contract Information
Availability: Unavailable
Status: Closed
Off Market Date: 2022-07-26
Contingency: None
Current Price: $1,810,777
Closed Date: 2022-09-30
Original List Price: 1750000
Sales Close Price: 1810777
ListPrice: 1750000
List Date: 2022-06-30
Owner is an Agent?: No
General Property Information
Assoc Mgmt Co. Phone #: 612-978-0430
Association Fee Frequency: Annually
Association Mgmt Co. Name: Northridge Farms Association
Common Wall: No
Living Area Units: Square Feet
Lot Measurement: Acres
Manufactured Home?: No
Multiple PIDs?: No
New Development: No
Number of Fireplaces: 4
Year Built: 1993
Yearly/Seasonal: Yearly
Zoning: Residential-Single Family
Bedrooms: 6
Baths Total: 6
Bath Full: 3
Bath Three Quarters: 1
Bath Half: 2
Main Floor Total SqFt: 2460
Above Grd Total SqFt: 4921
Below Grd Total SqFt: 2611
Total SqFt: 7532
Total Finished Sqft: 6800.00
FireplaceYN: Yes
Style: (SF) Single Family
Foundation Size: 2611
Association Fee: 2400
Garage Stalls: 3
Acres: 3.7
Location Tax and Other Information
House Number: 440
Street Direction Prefix: W
Street Name: Paddock
Street Suffix: Circle
Postal City: Wayzata
County: Hennepin
State: MN
Zip Code: 55391
Complex/Dev/Subdivision: North Ridge Farm
Building Information
Finished SqFt Above Ground: 4921
Finished SqFt Below Ground: 1879
Lease Details
Land Leased: Not Applicable
Miscellaneous Information
Homestead: Yes
Ownership
Fractional Ownership: No
Parking Characteristics
Garage Dimensions: 37x24
Garage Square Feet: 888
Public Survey Info
Range#: 23
Section#: 24
Township#: 118
Property Features
Accessible: None
Air Conditioning: Central Air
Amenities Unit: Deck; Exercise Room; In-Ground Sprinkler; Kitchen Center Island; Natural Woodwork; Patio; Security System; Sun Room; Walk-In Closet
Appliances: Air-To-Air Exchanger; Dishwasher; Disposal; Dryer; Gas Water Heater; Microwave; Range; Refrigerator; Washer
Association Fee Includes: Other
Basement: Drain Tiled; Full; Sump Pump
Bath Description: Full Jack & Jill; Main Floor 1/2 Bath; Upper Level Full Bath; Full Primary; Private Primary; 3/4 Basement; Separate Tub & Shower
Construction Materials: Block
Construction Status: Previously Owned
Dining Room Description: Informal Dining Room; Separate/Formal Dining Room
Electric: Circuit Breakers
Exterior: Brick/Stone; Stucco
Financing Terms: Conventional
Fireplace Characteristics: Amusement Room; Family Room; Gas Burning; Living Room; Primary Bedroom
Fuel: Natural Gas
Heating: Forced Air
Lock Box Type: Supra
Lot Description: Irregular Lot; Tree Coverage - Medium
Parking Characteristics: Heated Garage; Insulated Garage
Pool Description: Below Ground; Heated
Property Subtype: Acreage
Road Frontage: Cul De Sac; Private Road
Roof: Age 8 Years or Less; Wood Shingles
Sellers Terms: Cash; Conventional; FHA; VA
Sewer: Private Sewer
Special Search: 4 BR on One Level; Main Floor Laundry
Stories: Two
Water: Well
Room Information
| Room Name | Dimensions | Level |
| Living Room | 17x14 | Main |
| Dining Room | 16x13 | Main |
| Family Room | 24x17 | Main |
| Kitchen | 19x15 | Main |
| First (1st) Bedroom | 20x19 | Upper |
| Second (2nd) Bedroom | 14x11 | Upper |
| Third (3rd) Bedroom | 13x13 | Upper |
| Fourth (4th) Bedroom | 15x13 | Upper |
| Informal Dining Room | 16x11 | Main |
| Office | 14x12 | Main |
| Amusement Room | 24x18 | Lower |
| Exercise Room | 16x14 | Lower |
| Fifth (5th) Bedroom | 18x10 | Upper |
Listing Office: Keller Williams Realty Integrity Lakes
Last Updated: August - 07 - 2025

The data relating to real estate for sale on this web site comes in part from the Broker Reciprocity SM Program of the Regional Multiple Listing Service of Minnesota, Inc. The information provided is deemed reliable but not guaranteed. Properties subject to prior sale, change or withdrawal. ©2024 Regional Multiple Listing Service of Minnesota, Inc All rights reserved.

 Floorplans.pdf
Floorplans.pdf