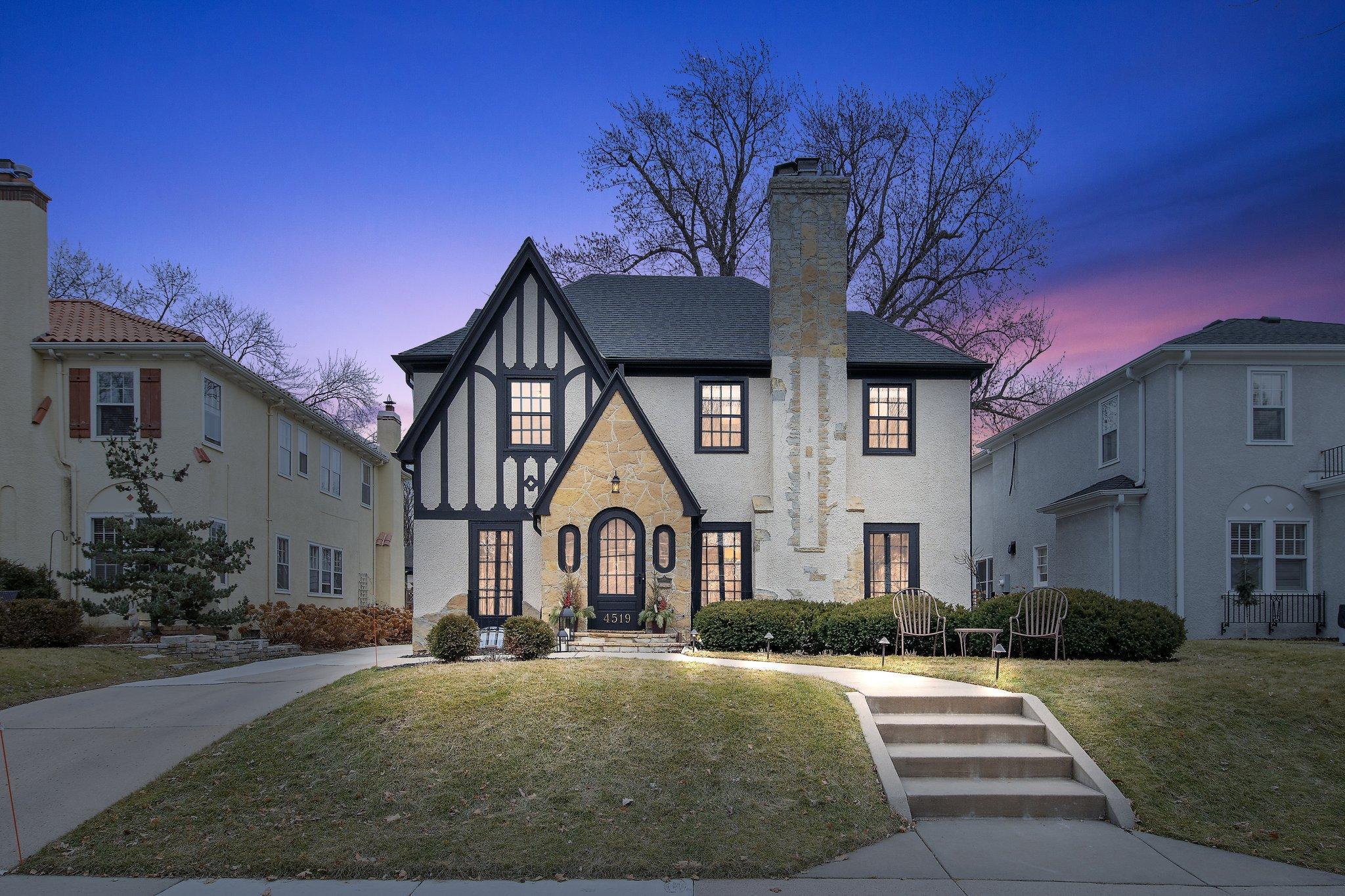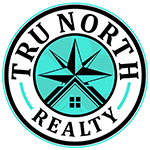$1,480,000
Edina, MN 55424
MLS# 6480907
Status: Closed
4 beds | 4 baths | 3712 sqft

1 / 55























































Property Description
Welcome to this extraordinary Tudor home in Edina's coveted Country Club neighborhood. Recent renovations masterfully blend timeless elegance with contemporary luxuries while preserving the original charm that defines both the home and the neighborhood. The kitchen is a culinary masterpiece, boasting a magnificent 10' center island, premium stainless steel appliances, and abundant cabinetry. A wall of glass showcases your wine and makes a dramatic centerpiece in the dining room. Adjacent to the living room, a versatile main floor flex room awaits, offering the perfect space for a home office or sun-drenched retreat. Three bedrooms on the second floor including the spacious primary suite complete with walk-in closet and private bath. The uppermost level reveals the 4th bedroom ensuite, offering an ideal space for welcoming guests or an au pair. The lower level family room is warmed by the home's second gas fireplace, creating an inviting setting for movie nights. Don't miss this one!
Details
Maps
Contract Information
Status: Closed
Off Market Date: 2024-02-02
Contingency: None
Current Price: $1,480,000
Closed Date: 2024-03-01
Original List Price: 1395000
Sales Close Price: 1480000
ListPrice: 1395000
List Date: 2024-01-31
Owner is an Agent?: No
Auction?: No
General Property Information
Common Wall: No
Lot Measurement: Acres
Manufactured Home?: No
Multiple PIDs?: No
New Development: No
Number of Fireplaces: 2
Year Built: 1928
Yearly/Seasonal: Yearly
Zoning: Residential-Single Family
Bedrooms: 4
Baths Total: 4
Bath Full: 3
Bath Half: 1
Main Floor Total SqFt: 1136
Above Grd Total SqFt: 2608
Below Grd Total SqFt: 1104
Total SqFt: 3712
Total Finished Sqft: 3712.00
FireplaceYN: Yes
Style: (SF) Single Family
Foundation Size: 1140
Garage Stalls: 2
Lot Dimensions: 50 X 139.55
Acres: 0.16
Location Tax and Other Information
House Number: 4519
Street Name: Casco
Street Suffix: Avenue
Postal City: Edina
County: Hennepin
State: MN
Zip Code: 55424
Complex/Dev/Subdivision: Country Club Dist Fairway Sec
Assessments
Tax With Assessments: 15716
Building Information
Finished SqFt Above Ground: 2608
Finished SqFt Below Ground: 1104
Lease Details
Land Leased: Not Applicable
Miscellaneous Information
Homestead: Yes
Ownership
Fractional Ownership: No
Parking Characteristics
Garage Dimensions: 20x20
Garage Square Feet: 400
Public Survey Info
Range#: 24
Section#: 18
Township#: 28
Property Features
Accessible: None
Air Conditioning: Central Air
Amenities Unit: Hardwood Floors; Kitchen Center Island; Kitchen Window; Natural Woodwork; Patio; Primary Bedroom Walk-In Closet; Tile Floors
Appliances: Dishwasher; Dryer; Microwave; Range; Refrigerator; Washer
Basement: Full
Bath Description: Main Floor 1/2 Bath; Upper Level Full Bath; Full Primary; Private Primary; Bathroom Ensuite
Construction Status: Previously Owned
Dining Room Description: Eat In Kitchen; Informal Dining Room; Separate/Formal Dining Room
Electric: Circuit Breakers
Exterior: Brick/Stone; Stucco
Family Room Characteristics: Lower Level
Fencing: Partial
Financing Terms: Cash
Fireplace Characteristics: Family Room; Gas Burning; Living Room
Fuel: Natural Gas
Heating: Baseboard; Hot Water
Lot Description: Public Transit (w/in 6 blks)
Pool Description: None
Roof: Age 8 Years or Less; Asphalt Shingles
Sellers Terms: Cash; Conventional
Sewer: City Sewer/Connected
Special Search: 3 BR on One Level; Primary Bdr Suite
Stories: More Than 2 Stories
Water: City Water/Connected
Room Information
| Room Name | Dimensions | Level |
| Third (3rd) Bedroom | 10x9 | Upper |
| Second (2nd) Bedroom | 15x9 | Upper |
| First (1st) Bedroom | 18X15 | Upper |
| Kitchen | 20x12 | Main |
| Family Room | 24x15 | Lower |
| Dining Room | 15x13 | Main |
| Living Room | 26x15 | Main |
| Patio | 19X19 | Main |
| Bonus Room | 11X7 | Lower |
| Office | 12X8 | Main |
| Fourth (4th) Bedroom | 23x14 | Third |
Listing Office: RE/MAX Results
Last Updated: August - 07 - 2025

The data relating to real estate for sale on this web site comes in part from the Broker Reciprocity SM Program of the Regional Multiple Listing Service of Minnesota, Inc. The information provided is deemed reliable but not guaranteed. Properties subject to prior sale, change or withdrawal. ©2024 Regional Multiple Listing Service of Minnesota, Inc All rights reserved.
