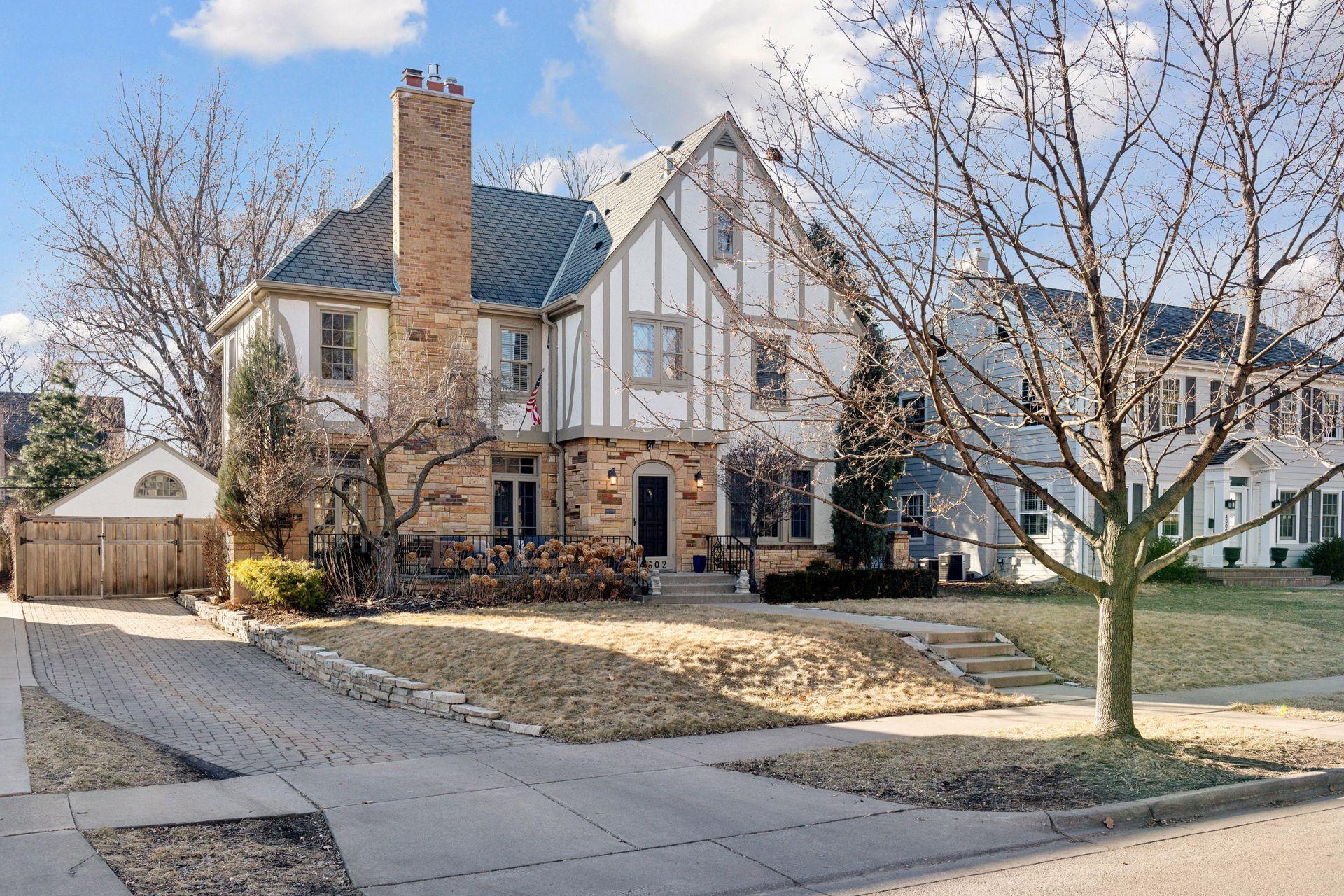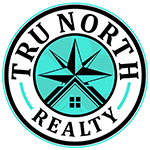$1,550,000
Edina, MN 55424
MLS# 6495195
Status: Closed
6 beds | 4 baths | 5047 sqft

1 / 35



































Property Description
Classic Tudor style home on one of the prettiest streets in the Historic Edina Country Club District. Terrific floor plan includes a main level family room with a fireplace adjacent to the center island kitchen. The original architectural details are intact. Hardwood floors throughout, including the lower-level family room. Newer spacious kitchen with informal dining. Traditional formal living room with a fireplace and a separate formal dining room, plus a main floor library. The second level includes four bedrooms, with a large primary suite featuring double closets and a private bath. The fully renovated 3rd floor has 2 more large bedrooms & a full bath + storage. The lower level has a large family room with a fireplace and loads of storage space.
Details
Maps
Contract Information
Status: Closed
Off Market Date: 2024-03-26
Contingency: None
Current Price: $1,550,000
Closed Date: 2024-06-14
Original List Price: 1600000
Sales Close Price: 1550000
ListPrice: 1600000
List Date: 2024-03-09
Owner is an Agent?: No
Auction?: No
General Property Information
Association Fee Frequency: N/A
Common Wall: No
Lot Measurement: Acres
Manufactured Home?: No
Multiple PIDs?: No
New Development: No
Number of Fireplaces: 3
Year Built: 1935
Yearly/Seasonal: Yearly
Zoning: Residential-Single Family
Bedrooms: 6
Baths Total: 4
Bath Full: 2
Bath Three Quarters: 1
Bath Half: 1
Main Floor Total SqFt: 1716
Above Grd Total SqFt: 3754
Below Grd Total SqFt: 1293
Total SqFt: 5047
Total Finished Sqft: 4229.00
FireplaceYN: Yes
Style: (SF) Single Family
Foundation Size: 1716
Power Company: Xcel Energy
Garage Stalls: 2
Lot Dimensions: 60x141
Acres: 0.19
Location Tax and Other Information
House Number: 4602
Street Name: Drexel
Street Suffix: Avenue
Postal City: Edina
County: Hennepin
State: MN
Zip Code: 55424
Complex/Dev/Subdivision: Country Club Dist Fairway Sec
Assessments
Tax With Assessments: 18602
Building Information
Finished SqFt Above Ground: 3754
Finished SqFt Below Ground: 475
Insurance Fee
Insurance Fee Frequency: N/A
Lease Details
Land Leased: Not Applicable
Miscellaneous Information
Homestead: No
Ownership
Fractional Ownership: No
Parking Characteristics
Garage Dimensions: 24x22
Garage Square Feet: 536
Public Survey Info
Range#: 24
Section#: 18
Township#: 28
Property Features
Accessible: None
Air Conditioning: Central Air
Amenities Unit: Hardwood Floors; In-Ground Sprinkler; Kitchen Center Island; Kitchen Window; Patio; Primary Bedroom Walk-In Closet
Appliances: Cooktop; Dishwasher; Disposal; Dryer; Microwave; Range; Refrigerator; Washer
Basement: Concrete Block; Full
Bath Description: Full Jack & Jill; Main Floor 1/2 Bath; Upper Level 3/4 Bath; Upper Level Full Bath; 3/4 Primary; Private Primary
Construction Materials: Block; Frame
Construction Status: Previously Owned
Dining Room Description: Eat In Kitchen; Informal Dining Room; Separate/Formal Dining Room
Exterior: Brick/Stone; Stucco; Wood
Family Room Characteristics: 2 or More; Family Room; Loft; Lower Level; Main Level
Fencing: Partial; Wood
Financing Terms: Conventional
Fireplace Characteristics: Amusement Room; Family Room; Gas Burning; Living Room; Wood Burning
Foundation: Concrete Block
Fuel: Natural Gas
Heating: Hot Water
Laundry: Lower Level
Road Frontage: City Street; Sidewalks
Road Responsibility: Public Maintained Road
Roof: Age Over 8 Years; Asphalt Shingles
Sewer: City Sewer/Connected
Special Search: 3 BR on One Level; 4 BR on One Level
Stories: More Than 2 Stories
Water: City Water/Connected
Room Information
| Room Name | Dimensions | Level |
| Third (3rd) Bedroom | 15x12 | Upper |
| Second (2nd) Bedroom | 16x10 | Upper |
| Fifth (5th) Bedroom | 16x13 | Third |
| Fourth (4th) Bedroom | 12x10 | Upper |
| Loft | 14x08 | Third |
| Sixth (6th) Bedroom | 14x13 | Third |
| Laundry | 23x10 | Lower |
| Amusement Room | 24x14 | Lower |
| Family Room | 20x19 | Main |
| Dining Room | 15x13 | Main |
| Informal Dining Room | 12x08 | Main |
| Kitchen | 12x10 | Main |
| Patio | 12x08 | Main |
| Patio | 20x05 | Main |
| Library | 14x12 | Main |
| First (1st) Bedroom | 20x14 | Upper |
Listing Office: Lakes Sotheby's International Realty
Last Updated: August - 08 - 2025

The data relating to real estate for sale on this web site comes in part from the Broker Reciprocity SM Program of the Regional Multiple Listing Service of Minnesota, Inc. The information provided is deemed reliable but not guaranteed. Properties subject to prior sale, change or withdrawal. ©2024 Regional Multiple Listing Service of Minnesota, Inc All rights reserved.
