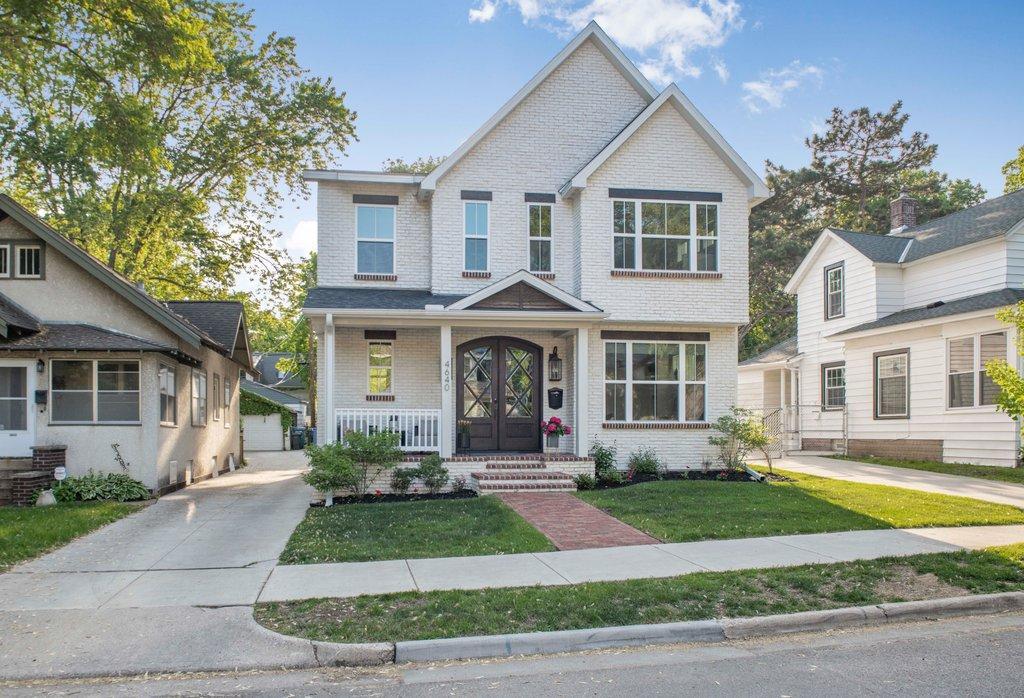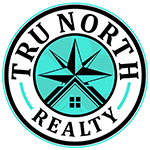$1,290,000
Minneapolis, MN 55410
MLS# 6375144
Status: Closed
4 beds | 4 baths | 4280 sqft

1 / 34


































Property Description
Built in 2020, this stunning 4 bed, 4 bath home is set in the highly desired Linden Hills neighborhood just blocks from Lake Harriet, quaint shops and parks. Intricate details & elegant finishes are found throughout. Grand front door welcomes you into an open layout. Gourmet kitchen w/ granite counters, Thermador SS appliances, walk-in pantry, charming butler's pantry & large island overlooks living room which features coffered ceilings & gas fireplace. Mudroom, 1/2 bath, sun lit office & elegant dining room complete the main level. Upper level offers a luxurious primary suite w/ spa like bath, dual walk-in closets & a box vault ceiling. 2 addt'l bedrooms w/ walk-in closets, full bath & laundry are also found on the upper level. Lower level is built for entertaining w/ full wet bar, game room, spacious family room w/ modern electric fireplace, adorable playroom, 4th bedroom & 3/4 bath. 2 Car garage, concrete driveway, play set & massive maintenance-free deck to the back of the home!
Details
Maps
Contract Information
Digitally Altered Photos: No
Status: Closed
Off Market Date: 2023-06-08
Contingency: None
Current Price: $1,290,000
Closed Date: 2023-08-10
Original List Price: 1275000
Sales Close Price: 1290000
ListPrice: 1275000
List Date: 2023-05-26
Owner is an Agent?: No
Auction?: No
General Property Information
Common Wall: No
Lot Measurement: Acres
Manufactured Home?: No
Multiple PIDs?: No
New Development: No
Number of Fireplaces: 2
Year Built: 2020
Yearly/Seasonal: Yearly
Zoning: Residential-Single Family
Bedrooms: 4
Baths Total: 4
Bath Full: 2
Bath Three Quarters: 1
Bath Half: 1
Main Floor Total SqFt: 1421
Above Grd Total SqFt: 2929
Below Grd Total SqFt: 1351
Total SqFt: 4280
Total Finished Sqft: 4280.00
FireplaceYN: Yes
Style: (SF) Single Family
Foundation Size: 1421
Garage Stalls: 2
Lot Dimensions: 42x135
Acres: 0.13
Assessment Pending: Unknown
Location Tax and Other Information
House Number: 4640
Street Name: Zenith
Street Suffix: Avenue
Street Direction Suffix: S
Postal City: Minneapolis
County: Hennepin
State: MN
Zip Code: 55410
Complex/Dev/Subdivision: Second Div Of Remington Park
Assessments
Tax With Assessments: 16314.08
Building Information
Finished SqFt Above Ground: 2929
Finished SqFt Below Ground: 1351
Lease Details
Land Leased: Not Applicable
Lock Box Type
Lock Box Source: MAAR
Miscellaneous Information
Homestead: Yes
Ownership
Fractional Ownership: No
Parking Characteristics
Garage Dimensions: 23x22
Garage Door Height: 18
Garage Door Width: 7
Garage Square Feet: 506
Public Survey Info
Range#: 24
Section#: 17
Township#: 28
Property Features
Accessible: None
Air Conditioning: Central Air
Amenities Unit: Deck; Hardwood Floors; Kitchen Center Island; Porch; Primary Bedroom Walk-In Closet; Tile Floors; Vaulted Ceiling(s); Walk-In Closet
Appliances: Air-To-Air Exchanger; Dishwasher; Disposal; Double Oven; Dryer; Electronic Air Filter; Gas Water Heater; Microwave; Range; Refrigerator; Washer
Basement: Drain Tiled
Bath Description: Main Floor 1/2 Bath; Upper Level Full Bath; Full Primary; Private Primary; 3/4 Basement; Separate Tub & Shower; Walk-In Shower Stall
Construction Materials: Concrete
Construction Status: Previously Owned
Dining Room Description: Breakfast Area; Kitchen/Dining Room
Electric: 200+ Amp Service
Exterior: Brick/Stone; Cement Board
Family Room Characteristics: Lower Level
Financing Terms: Conventional
Fireplace Characteristics: Electric; Family Room; Living Room
Fuel: Natural Gas
Heating: Forced Air
Laundry: Upper Level
Lock Box Type: Supra
Road Frontage: City Street; Paved Streets
Road Responsibility: Public Maintained Road
Roof: Age 8 Years or Less
Sellers Terms: Cash; Conventional
Sewer: City Sewer/Connected
Special Search: 3 BR on One Level; Primary Bdr Suite
Stories: Two
Water: City Water/Connected
Room Information
| Room Name | Dimensions | Level |
| Laundry | 9x8 | Upper |
| Play Room | 17x11 | Lower |
| Game Room | 17x11 | Lower |
| Fourth (4th) Bedroom | 13x11 | Lower |
| Third (3rd) Bedroom | 15x13 | Upper |
| Second (2nd) Bedroom | 14x11 | Upper |
| First (1st) Bedroom | 18x16 | Upper |
| Family Room | 24x16 | Lower |
| Pantry (Walk-In) | 6x5 | Main |
| Pantry (Walk-In) | 15x6 | Main |
| Mud Room | 10x6 | Main |
| Living Room | 17x17 | Main |
| Kitchen | 16x12 | Main |
| Dining Room | 13x12 | Main |
| Office | 11x10 | Main |
Listing Office: Keller Williams Classic Rlty NW
Last Updated: August - 07 - 2025

The data relating to real estate for sale on this web site comes in part from the Broker Reciprocity SM Program of the Regional Multiple Listing Service of Minnesota, Inc. The information provided is deemed reliable but not guaranteed. Properties subject to prior sale, change or withdrawal. ©2024 Regional Multiple Listing Service of Minnesota, Inc All rights reserved.
