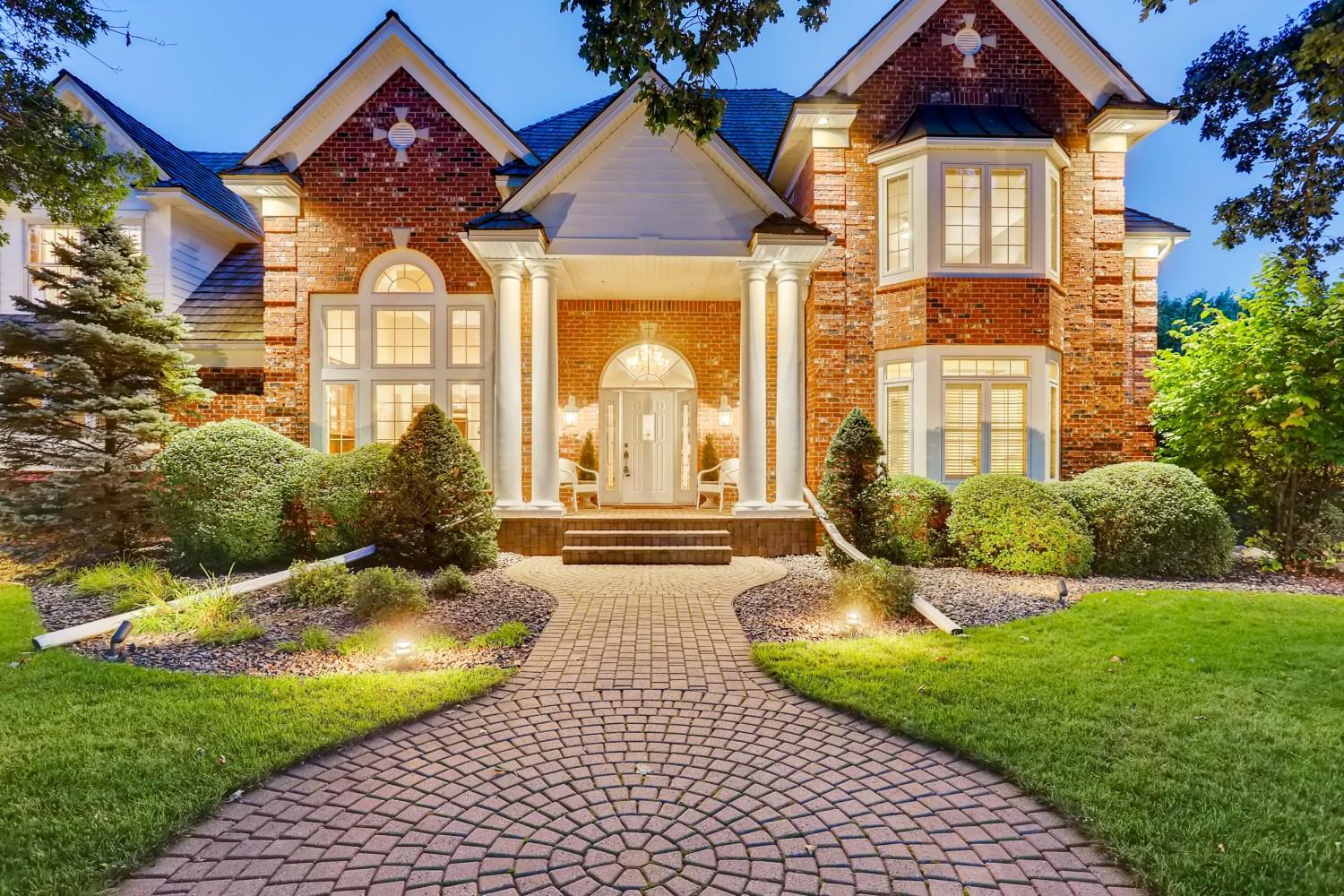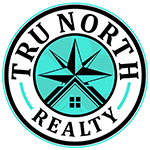$1,550,000
Ramsey, MN 55303
MLS# 6354698
Status: Closed
6 beds | 8 baths | 9625 sqft

1 / 57

























































Property Description
Experience the unparalleled luxury of this Al Parent custom-built home, inspired by Georgian architecture & situated on a breathtaking 3+ acre cul-de-sac lot o'looking the stunning Rum River. Words truly can't do justice to the beauty of this home, w/its magnificent 77,000 Queen size brick exterior, perfectly illuminated by the strategically placed landscape lighting. Take a stroll along the trails behind the home & marvel at the panoramic views of the river & surrounding area. Step back in time & rock out to your favorite tunes in the nostalgic Rock & Roll diner that transports you to the 1950s! Unwind after a long day in the luxurious sauna or get energized in the fitness room. Create culinary masterpieces in the chef's dream kitchen, complete with a Sub Zero freezer, vegetable fridge, & sleek Corian countertops. The upper level bonus room is perfect for movie nights, fully pre-wired for a complete home theater experience. The main floor Owner's Suite is a true retreat!
Details
Maps
Contract Information
Status: Closed
Off Market Date: 2023-08-23
Contingency: None
Current Price: $1,550,000
Closed Date: 2023-08-31
Original List Price: 1595000
Sales Close Price: 1550000
ListPrice: 1595000
List Date: 2023-05-02
Owner is an Agent?: No
Auction?: No
General Property Information
Assoc Mgmt Co. Phone #: 612-298-0959
Association Fee Frequency: Annually
Association Mgmt Co. Name: Hanse Jacobson
Common Wall: No
Lot Measurement: Acres
Manufactured Home?: No
Multiple PIDs?: No
New Development: No
Number of Fireplaces: 4
Road Btwn WF & Home?: No
Waterfront Present: No
Year Built: 1996
Yearly/Seasonal: Yearly
Zoning: Residential-Single Family
Bedrooms: 6
Baths Total: 8
Bath Full: 5
Bath Half: 3
Main Floor Total SqFt: 3618
Above Grd Total SqFt: 6085
Below Grd Total SqFt: 3540
Total SqFt: 9625
Total Finished Sqft: 9285.00
Lake/Waterfront Name: Rum River
Style: (SF) Single Family
Foundation Size: 3540
Association Fee: 200
Garage Stalls: 8
Lot Dimensions: Getting
Acres: 3.06
Assessment Pending: Unknown
Location Tax and Other Information
House Number: 4680
Street Name: 152nd
Street Suffix: Court
Street Direction Suffix: NW
Postal City: Ramsey
County: Anoka
State: MN
Zip Code: 55303
Complex/Dev/Subdivision: River Bluffs 2nd Add
Building Information
Finished SqFt Above Ground: 6085
Finished SqFt Below Ground: 3200
Lease Details
Land Leased: Not Applicable
Miscellaneous Information
Homestead: Yes
Ownership
Fractional Ownership: No
Parking Characteristics
Garage Dimensions: 47x29
Garage Square Feet: 2726
Public Survey Info
Range#: 24
Section#: 19
Township#: 32
Property Features
Accessible: None
Air Conditioning: Central Air
Amenities Unit: Balcony; Ceiling Fan(s); Deck; Exercise Room; French Doors; Hardwood Floors; In-Ground Sprinkler; Kitchen Center Island; Kitchen Window; Main Floor Primary Bedroom; Natural Woodwork; Paneled Doors; Patio; Primary Bedroom Walk-In Closet; Sauna; Tile Floors; Vaulted Ceiling(s); Walk-In Closet; Washer/Dryer Hookup; Wet Bar
Appliances: Central Vacuum; Cooktop; Dishwasher; Dryer; Refrigerator; Washer; Water Filtration System; Water Osmosis System; Other
Association Fee Includes: Other
Basement: Drain Tiled; Full; Storage Space
Bath Description: Main Floor 1/2 Bath; Main Floor Full Bath; Upper Level 1/2 Bath; Upper Level Full Bath; Full Primary; Private Primary; Jetted Tub; Separate Tub & Shower; Walk-In Shower Stall
Construction Status: Previously Owned
Dining Room Description: Breakfast Area; Breakfast Bar; Informal Dining Room; Separate/Formal Dining Room
Electric: Circuit Breakers; Other
Exterior: Brick/Stone
Family Room Characteristics: 2 Story/High/Vaulted Ceilings; Great Room; Main Level
Fencing: Partial; Vinyl
Financing Terms: Conventional
Fireplace Characteristics: Family Room; Gas Burning; Living Room; Primary Bedroom; Other
Fuel: Natural Gas
Heating: Boiler; Forced Air; In-Floor Heating
Lot Description: Additional Land Available; Tree Coverage - Medium
Parking Characteristics: Multiple Garages; Garage Door Opener; Heated Garage; Insulated Garage
Pool Description: None
Road Frontage: City Street; Cul De Sac
Roof: Age 8 Years or Less; Shake
Sewer: Private Sewer
Special Search: 3 BR on One Level; All Living Facilities on One Level; Main Floor Bedroom; Main Floor Laundry
Stories: Two
Water: Well
Waterfront View: River
Room Information
| Room Name | Dimensions | Level |
| Family Room | 22x18 | Main |
| Dining Room | 15x14 | Main |
| First (1st) Bedroom | 19x17 | Main |
| Kitchen | 16x12 | Main |
| Office | 18x17 | Main |
| Recreation Room | 33x31 | Lower |
| Exercise Room | 18x15 | Lower |
| Bonus Room | 25x22 | Upper |
| Third (3rd) Bedroom | 16x16 | Upper |
| Second (2nd) Bedroom | 18x14 | Upper |
| Fifth (5th) Bedroom | 16x16 | Lower |
| Fourth (4th) Bedroom | 18x13 | Upper |
Listing Office: eXp Realty
Last Updated: August - 07 - 2025

The data relating to real estate for sale on this web site comes in part from the Broker Reciprocity SM Program of the Regional Multiple Listing Service of Minnesota, Inc. The information provided is deemed reliable but not guaranteed. Properties subject to prior sale, change or withdrawal. ©2024 Regional Multiple Listing Service of Minnesota, Inc All rights reserved.
