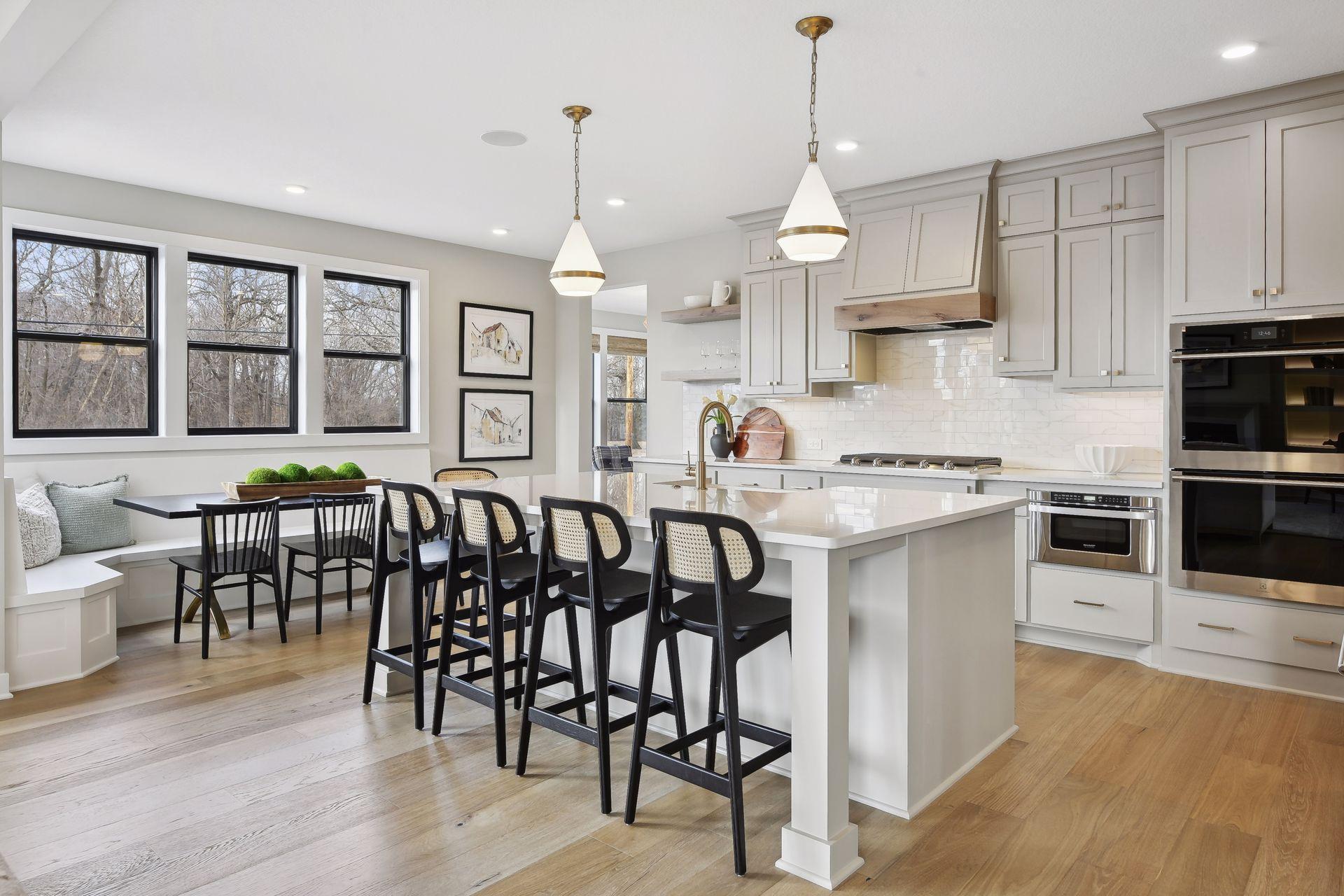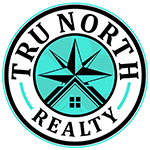$1,319,223
Plymouth, MN 55446
MLS# 6490023
Status: Closed
4 beds | 5 baths | 3863 sqft

1 / 7







Property Description
The SUPERIOR SPORT is Hanson Builders Spring Parade of Homes Model in Hollydale! The main level features a custom designed kitchen with plenty of cabinet space, large center island, dual dining spaces, and walk-in pantry! Large windows in the Great Room to bring in plenty of natural light, wood ceiling beams and built-in cabinetry with wood shelves. The upper level features 4 bedrooms, laundry and bonus room! Private owner’s suite with spa like master bathroom. Fully finished lower level with fireplace, wet bar, game area and indoor Sport Center! Whole house wrapped in James Hardie cement board siding with Pella windows. Wayzata School District! Community Pool, Clubhouse and Playground available for all residents. Additional homes and lots available in Hollydale!
Details
Maps
Contract Information
Maximum Price: 3500000
Minimum Price: 1100000
Status: Closed
Off Market Date: 2024-05-30
Contingency: None
Current Price: $1,319,223
Closed Date: 2024-06-04
Original List Price: 1320000
Sales Close Price: 1319223
ListPrice: 1320000
List Date: 2024-03-06
Owner is an Agent?: Yes
Auction?: No
General Property Information
Assoc Mgmt Co. Phone #: 952-224-4777
Association Fee Frequency: Monthly
Association Mgmt Co. Name: Sharper Management
Common Wall: No
Lot Measurement: Acres
Manufactured Home?: No
Multiple PIDs?: No
New Development: Yes
Number of Fireplaces: 2
Year Built: 2024
Yearly/Seasonal: Yearly
Zoning: Residential-Single Family
Bedrooms: 4
Baths Total: 5
Bath Full: 2
Bath Three Quarters: 2
Bath Half: 1
Main Floor Total SqFt: 1602
Above Grd Total SqFt: 2080
Below Grd Total SqFt: 1783
Total SqFt: 3863
Total Finished Sqft: 5181.00
FireplaceYN: Yes
Style: (SF) Single Family
Foundation Size: 1783
Association Fee: 51
Garage Stalls: 3
Lot Dimensions: 66x140
Acres: 0.21
Assessment Pending: Unknown
Location Tax and Other Information
House Number: 4715
Street Name: Garland
Street Suffix: Lane
Street Direction Suffix: N
Postal City: Plymouth
County: Hennepin
State: MN
Zip Code: 55446
Complex/Dev/Subdivision: Hollydale
Assessments
Tax With Assessments: 2000
Builder Information
Builder ID: HANSON BUILDERS INC
Builder License Number: 4568
Builder Name: HANSON BUILDERS INC
Building Information
Availability Dt for Closing: 2024-07-02
Finished SqFt Above Ground: 3682
Finished SqFt Below Ground: 1499
Green Verification
Green Verification Type: Home Energy Rating System
Verification Score: 47
Insurance Fee
Insurance Fee Frequency: N/A
Lease Details
Land Leased: Not Applicable
Miscellaneous Information
Community Name: Hollydale
Homestead: No
Model Information
Model Location: 4715 Garland Lane
Ownership
Fractional Ownership: No
Parking Characteristics
Garage Dimensions: 31x24
Garage Door Height: 8
Garage Door Width: 16
Garage Square Feet: 727
Unit Details
Total Units Available: 12
Total Units Sold: 72
Property Features
Accessible: None
Air Conditioning: Central Air
Amenities Unit: Deck; Exercise Room; French Doors; Hardwood Floors; In-Ground Sprinkler; Kitchen Center Island; Natural Woodwork; Paneled Doors; Primary Bedroom Walk-In Closet; Tile Floors; Vaulted Ceiling(s); Walk-In Closet; Washer/Dryer Hookup; Wet Bar
Appliances: Air-To-Air Exchanger; Cooktop; Dishwasher; Disposal; Dryer; Microwave; Refrigerator; Washer
Association Fee Includes: Professional Mgmt; Shared Amenities
Assumable Loan: Not Assumable
Basement: Drain Tiled; Poured Concrete; Storage Space; Sump Pump
Bath Description: Full Jack & Jill; Primary Walk-Thru; Main Floor 1/2 Bath; Upper Level 3/4 Bath; Upper Level Full Bath; Full Primary; Private Primary; 3/4 Basement; Bathroom Ensuite; Separate Tub & Shower; Walk Thru; Walk-In Shower Stall
Builder Information: Builders Association of the Twin Cities
Construction Status: Model (for sale)
Dining Room Description: Eat In Kitchen; Informal Dining Room; Living/Dining Room
Electric: 200+ Amp Service
Exterior: Brick/Stone; Cement Board
Family Room Characteristics: Family Room; Great Room; Lower Level
Fencing: None
Financing Terms: Conventional
Fireplace Characteristics: Family Room; Gas Burning; Living Room
Fuel: Natural Gas
Heating: Forced Air
Laundry: Electric Dryer Hookup; Laundry Room; Sink; Upper Level; Washer Hookup
Lock Box Type: Combo
Lot Description: Sod Included in Price; Tree Coverage - Light
Parking Characteristics: Floor Drain; Garage Door Opener; Heated Garage; Insulated Garage
Pool Description: Below Ground; Heated; Shared
Road Frontage: City Street
Road Responsibility: Public Maintained Road
Roof: Age 8 Years or Less; Asphalt Shingles; Pitched
Sellers Terms: Cash; Conventional
Sewer: City Sewer/Connected
Special Search: 2nd Floor Laundry; 4 BR on One Level
Stories: Two
Water: City Water/Connected
Room Information
| Room Name | Dimensions | Level |
| Game Room | 16x14 | Lower |
| First (1st) Bedroom | 18x15 | Upper |
| Second (2nd) Bedroom | 12x12 | Upper |
| Fourth (4th) Bedroom | 13x12 | Upper |
| Bonus Room | 19x15 | Upper |
| Dining Room | 12x10 | Main |
| Athletic Court | 27x17.5 | Lower |
| Family Room | 16x16.5 | Lower |
| Kitchen | 15.5x13 | Main |
| Third (3rd) Bedroom | 15x12.5 | Upper |
| Living Room | 17x16.5 | Main |
Listing Office: Edina Realty, Inc.
Last Updated: August - 08 - 2025

The data relating to real estate for sale on this web site comes in part from the Broker Reciprocity SM Program of the Regional Multiple Listing Service of Minnesota, Inc. The information provided is deemed reliable but not guaranteed. Properties subject to prior sale, change or withdrawal. ©2024 Regional Multiple Listing Service of Minnesota, Inc All rights reserved.
