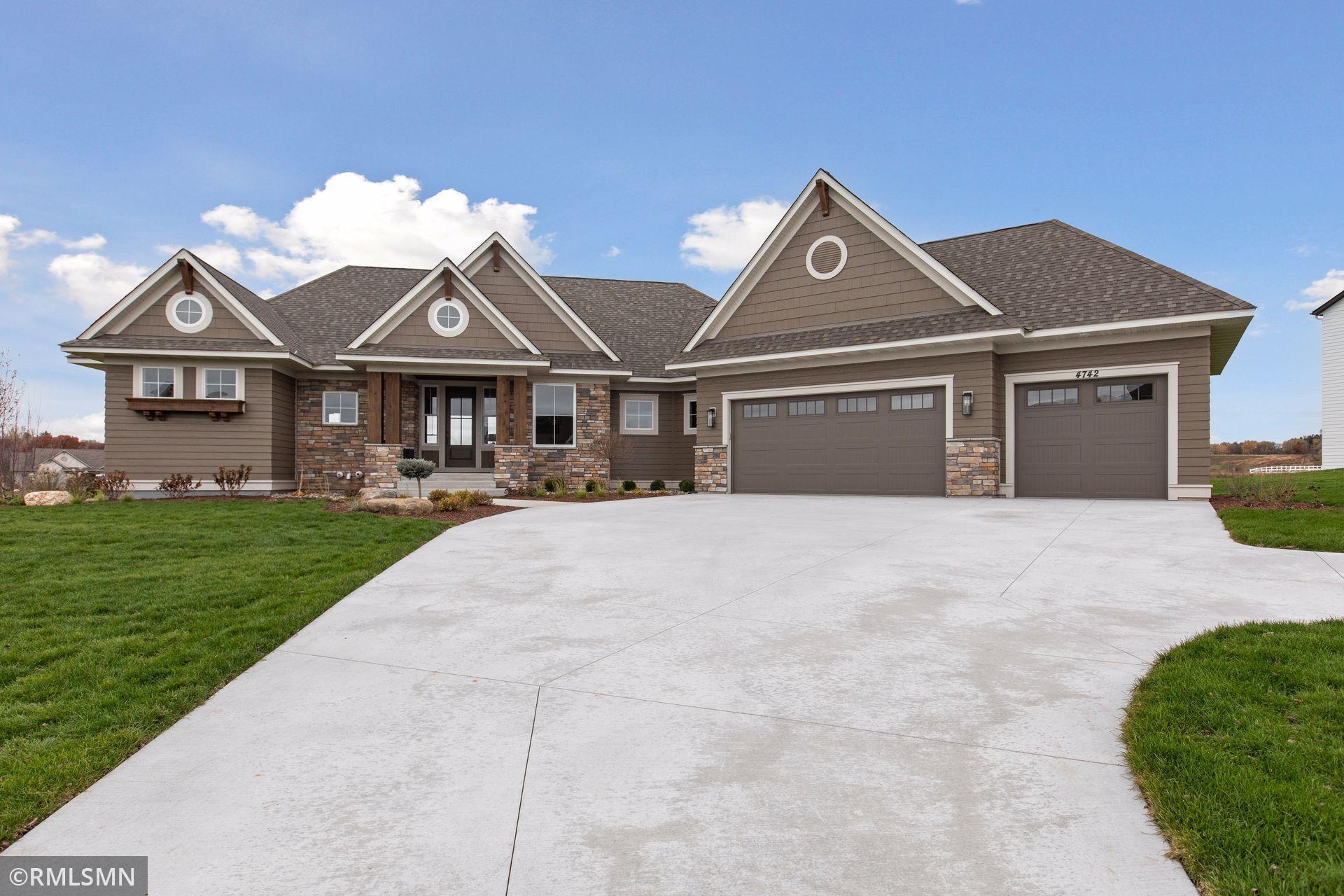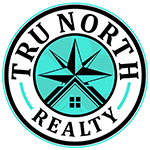$1,230,000
Stillwater, MN 55082
MLS# 6431040
Status: Closed
5 beds | 4 baths | 4833 sqft

1 / 7







Property Description
Derrick Custom Homes is excited to offer this custom rambler plan with 2 bedrooms on the main level. The custom details throughout the home include, paneled openings, beams in the great room and Derrick handcrafted custom cabinetry.The kitchen features a raised ceiling, wrap around serving area and large walk in pantry. The primary bedrooms walk-in closet has direct access to the laundry room. The 4 season porch offers a fireplace, vaulted wood ceiling and in floor heat. The walkout lower level has 9 ft ceilings, the warmth of in floor heat, a large family room with a fireplace , custom cabinetry, a wet bar overlooking the backyard, 3 bedrooms, 2 baths and an exercise room. The Hills of Spring Creek neighborhood has over 50% preserved open space and paved walking trails.
Details
Maps
Contract Information
Status: Closed
Off Market Date: 2024-05-09
Contingency: None
Current Price: $1,230,000
Closed Date: 2024-05-31
Original List Price: 1250000
Sales Close Price: 1230000
ListPrice: 1250000
List Date: 2023-09-09
Owner is an Agent?: No
Auction?: No
General Property Information
Assoc Mgmt Co. Phone #: 715-246-2320
Association Fee Frequency: Quarterly
Association Mgmt Co. Name: DCCI
Common Wall: No
Lot Measurement: Acres
Manufactured Home?: No
Multiple PIDs?: No
New Development: No
Number of Fireplaces: 3
Projected Completion Date: 2023-10-30
Year Built: 2023
Yearly/Seasonal: Yearly
Zoning: Residential-Single Family
Bedrooms: 5
Baths Total: 4
Bath Full: 1
Bath Three Quarters: 3
Main Floor Total SqFt: 2518
Above Grd Total SqFt: 2518
Below Grd Total SqFt: 2315
Total SqFt: 4833
Total Finished Sqft: 4626.00
FireplaceYN: Yes
Style: (SF) Single Family
Foundation Size: 2315
Association Fee: 600
Garage Stalls: 3
Lot Dimensions: 151x223x130x223
Acres: 0.7
Location Tax and Other Information
House Number: 4724
Street Name: Ordell
Street Suffix: Trail
Street Direction Suffix: N
Postal City: Stillwater
County: Washington
State: MN
Zip Code: 55082
Complex/Dev/Subdivision: Hills/Spg Crk
Assessments
Tax With Assessments: 906
Builder Information
Builder ID: DERRICK CUSTOM HOMES LLC
Builder License Number: 372613
Builder Name: DERRICK CUSTOM HOMES LLC
Building Information
Availability Dt for Closing: 2023-10-30
Finished SqFt Above Ground: 2534
Finished SqFt Below Ground: 2092
Insurance Fee
Insurance Fee Frequency: N/A
Lease Details
Land Leased: Not Applicable
Miscellaneous Information
Community Name: Hills of Spring Creek
Homestead: No
Model Information
Model Location: Hills of Spring Creek
Ownership
Fractional Ownership: No
Parking Characteristics
Garage Square Feet: 903
Public Survey Info
Range#: 20
Section#: 9
Township#: 29
Property Features
Accessible: None
Air Conditioning: Central Air
Association Fee Includes: Shared Amenities
Construction Status: Completed New Construction
Exterior: Brick/Stone; Fiber Board
Financing Terms: Conventional
Fuel: Natural Gas
Heating: Forced Air; In-Floor Heating
Sewer: Shared System
Stories: One
Water: City Water/Connected
Room Information
| Room Name | Dimensions | Level |
| Dining Room | 10x13 | Main |
| Kitchen | 13x19 | Main |
| Living Room | 15x19 | Main |
| Office | 7x7 | Main |
| Four Season Porch | 13x16 | Main |
| Second (2nd) Bedroom | 12x13 | Main |
| First (1st) Bedroom | 14x15 | Main |
| Game Room | 14x19 | Lower |
| Fifth (5th) Bedroom | 13x13 | Lower |
| Fourth (4th) Bedroom | 12x14 | Lower |
| Third (3rd) Bedroom | 12x13 | Lower |
| Family Room | 19x21 | Lower |
| Exercise Room | 12x18 | Lower |
| Bar/Wet Bar Room | 10x14 | Lower |
Listing Office: Gateway Land and Marketing
Last Updated: August - 08 - 2025

The data relating to real estate for sale on this web site comes in part from the Broker Reciprocity SM Program of the Regional Multiple Listing Service of Minnesota, Inc. The information provided is deemed reliable but not guaranteed. Properties subject to prior sale, change or withdrawal. ©2024 Regional Multiple Listing Service of Minnesota, Inc All rights reserved.
