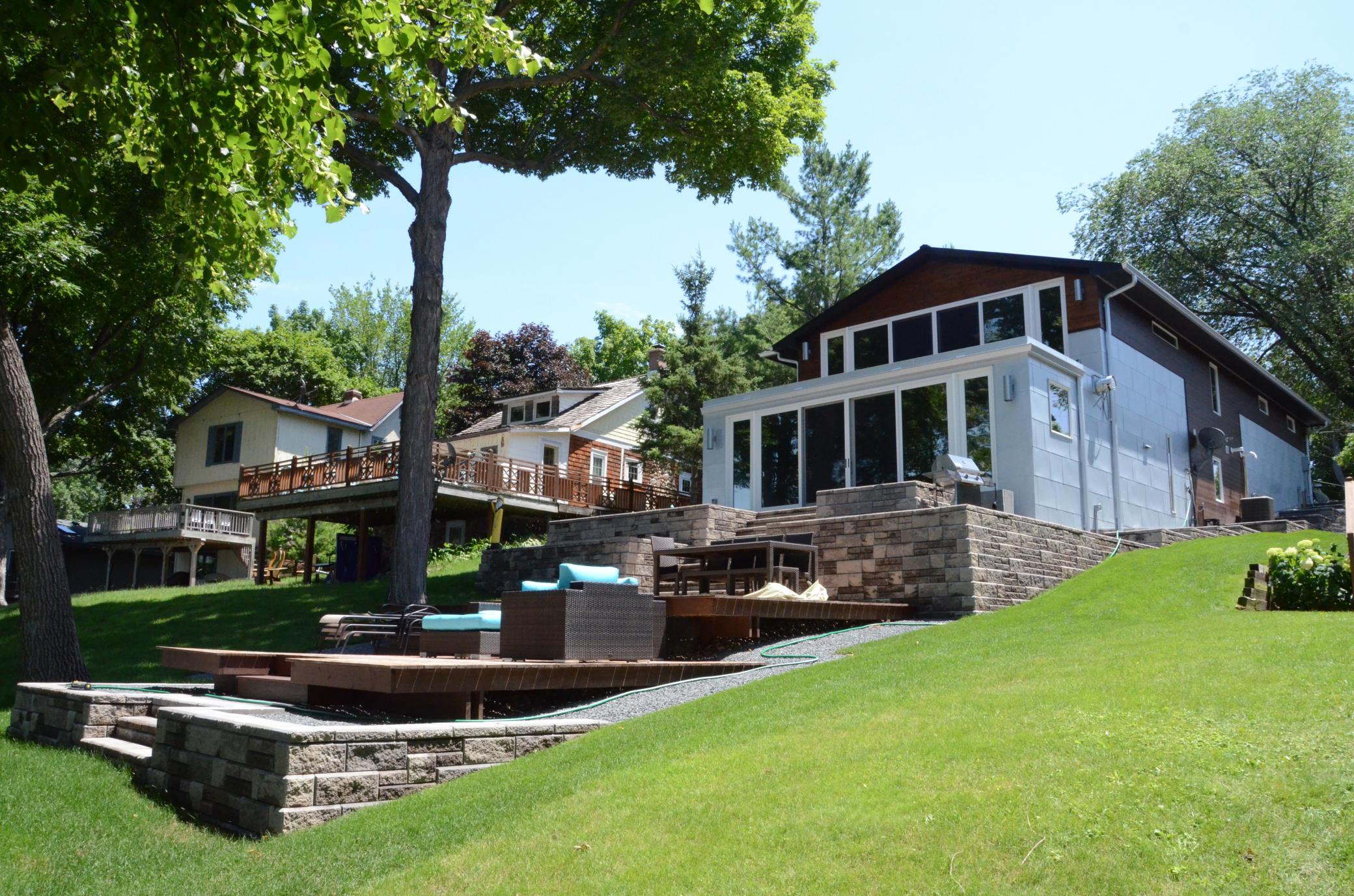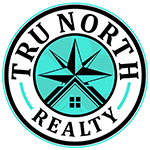$1,325,000
Mound, MN 55364
MLS# 6349337
Status: Closed
3 beds | 2 baths | 2444 sqft

1 / 57

























































Property Description
Stunning modern home located on Harrison Bay. Extensive remodel in 2010. Enjoy year-round sunset views. One-of-a-kind Master Bath glass shower, overlooking the bay. Your next home includes full automation including blinds, lighting, Bowers & Wilkins sound system, climate control, and fireplace via custom-installed Crestron home automation system. With Minnesota winters, you will appreciate heated floors throughout the home with multi-zone controls, including the garage. Natural light floods the home throughout the day with 6’ & 7’ tall circular windows on the East and wall-to-wall, floor-to-ceiling windows in Owner's Suite and main living area to the lake. Enjoy over 700 sq ft of outdoor living space or enjoy a late-night bonfire, 10’ from the lakeshore in a separate firepit area. With the majority of the home being maintenance-free including metal roof and custom-made galvanized steel siding, you will be able to maximize your time on the lake! Hard, sandy bottom lakeshore with riprap.
Details
Maps
Contract Information
Status: Closed
Off Market Date: 2023-04-14
Contingency: None
Current Price: $1,325,000
Closed Date: 2023-05-24
Original List Price: 1325000
Sales Close Price: 1325000
ListPrice: 1325000
List Date: 2023-04-06
Owner is an Agent?: No
Auction?: No
General Property Information
Common Wall: No
Lot Measurement: Acres
Manufactured Home?: No
Multiple PIDs?: No
New Development: No
Number of Fireplaces: 1
Road Btwn WF & Home?: No
Waterfront Frontage: 40
Waterfront Present: Yes
Year Built: 1977
Yearly/Seasonal: Yearly
Zoning: Residential-Single Family
Bedrooms: 3
Baths Total: 2
Bath Three Quarters: 2
Main Floor Total SqFt: 1378
Above Grd Total SqFt: 2444
Total SqFt: 2444
Total Finished Sqft: 2444.00
FireplaceYN: Yes
Lake/Waterfront Name: Minnetonka
Style: (SF) Single Family
Foundation Size: 1378
Garage Stalls: 2
Lot Dimensions: 193x45x186x40
Acres: 0.18
Location Tax and Other Information
House Number: 4900
Street Name: Edgewater
Street Suffix: Drive
Postal City: Mound
County: Hennepin
State: MN
Zip Code: 55364
Complex/Dev/Subdivision: Skarp & Lindquists Ravenswood
Assessments
Tax With Assessments: 11579
Basement
Foundation Dimensions: 75x26
Building Information
Finished SqFt Above Ground: 2444
Lake Details
Lake Acres: 14205
Lake Depth: 113
Lease Details
Land Leased: Not Applicable
Lock Box Type
Lock Box Source: MAAR
Miscellaneous Information
Homestead: Yes
Ownership
Fractional Ownership: No
Parking Characteristics
Garage Dimensions: 25x22
Garage Door Height: 8
Garage Door Width: 20
Garage Square Feet: 590
Public Survey Info
Range#: 24
Section#: 13
Township#: 117
Property Features
Accessible: None
Air Conditioning: Central Air
Amenities Unit: Balcony; Cable; Ceiling Fan(s); Deck; Kitchen Center Island; Kitchen Window; Panoramic View; Patio; Primary Bedroom Walk-In Closet; Skylight; Tile Floors; Walk-In Closet; Walk-Up Attic; Washer/Dryer Hookup
Appliances: Air-To-Air Exchanger; Cooktop; Dishwasher; Disposal; Dryer; Microwave; Refrigerator; Tankless Water Heater; Washer
Basement: Full; Storage Space
Bath Description: Double Sink; Main Floor 3/4 Bath; 3/4 Primary; Private Primary; Walk-In Shower Stall
Construction Status: Previously Owned
Dining Room Description: Eat In Kitchen; Separate/Formal Dining Room
Electric: 100 Amp Service
Exterior: Metal; Steel Siding; Wood
Family Room Characteristics: Great Room; Main Level
Financing Terms: Conventional
Fireplace Characteristics: 2-Sided; Free Standing; Gas Burning; Living Room
Fuel: Natural Gas
Heating: Forced Air; In-Floor Heating; Zoned
Lake Details: Hard; Sand
Laundry: Gas Dryer Hookup; Laundry Room; Sink; Upper Level; Washer Hookup
Lock Box Type: Supra
Lot Description: Accessible Shoreline; Tree Coverage - Heavy
Parking Characteristics: Floor Drain; Garage Door Opener; Heated Garage; Insulated Garage; Storage
Pool Description: None
Road Frontage: Paved Streets; Private Road
Roof: Age Over 8 Years; Metal; Pitched
Sellers Terms: Cash; Conventional
Sewer: City Sewer/Connected
Special Search: 2nd Floor Laundry; Main Floor Bedroom; Rehabbed; Renovated
Stories: One
Water: City Water/Connected
Waterfront View: Bay; Lake; Panoramic; North; West
Room Information
| Room Name | Dimensions | Level |
| Laundry | 11x9 | Upper |
| Primary Bath | 12x12 | Upper |
| Deck | 25x12 | Upper |
| Kitchen | 12x12 | Main |
| First (1st) Bedroom | 25x14 | Upper |
| Second (2nd) Bedroom | 12x11 | Upper |
| Third (3rd) Bedroom | 13x11 | Main |
| Living Room | 26x13 | Main |
| Dining Room | 13x10 | Main |
Listing Office: RE/MAX Results
Last Updated: August - 07 - 2025

The data relating to real estate for sale on this web site comes in part from the Broker Reciprocity SM Program of the Regional Multiple Listing Service of Minnesota, Inc. The information provided is deemed reliable but not guaranteed. Properties subject to prior sale, change or withdrawal. ©2024 Regional Multiple Listing Service of Minnesota, Inc All rights reserved.
