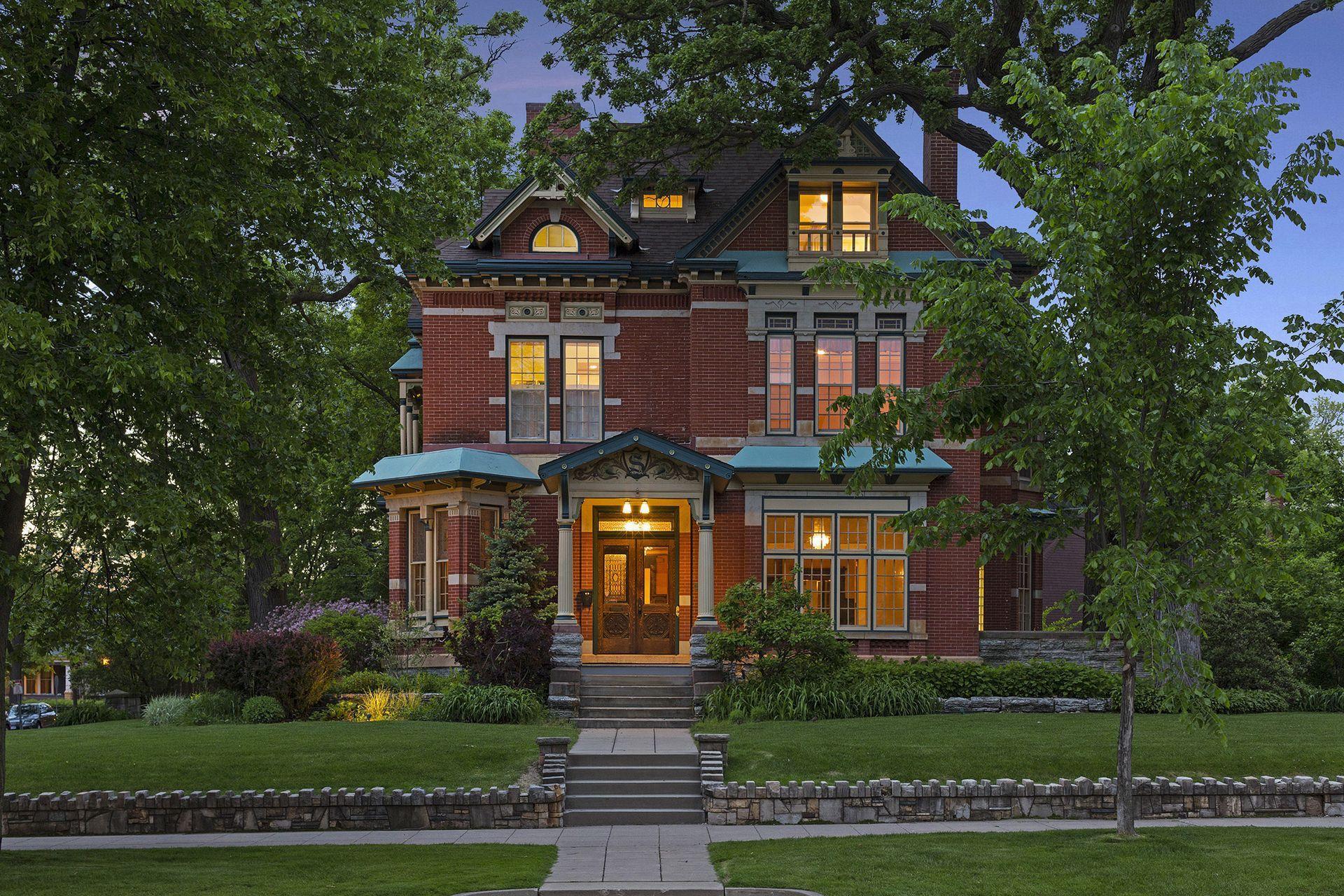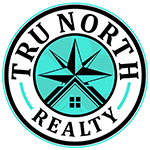$1,450,000
Saint Paul, MN 55102
MLS# 6400517
Status: Closed
6 beds | 5 baths | 7635 sqft

1 / 51



















































Property Description
Spectacular 1881 Queen Anne Victorian home, known as the Thurston House! Incredible use of space, grand design and distinctive architectural details combine to create a sophisticated, yet comfortable environment in this historic home! Gorgeous wood floors with inlaid detail, tall ceilings plus expansive leaded and stained glass windows are just a few of the stylish touches found here. The spectacular foyer offers a fireplace, and leads to the formal living room. The elegant dining room offers a coffered ceiling and fireplace. Handsome main floor family room, plus a library with rich woodwork and a fireplace. Dream eat-in kitchen with beautiful cabinetry, stainless steel appliances. The second level boasts a private owner's suite with a lavish full bath with whirlpool tub. Three additional bedrooms and 3 baths are also found here. The third level has a studio/loft, 2 bedrooms, and a billiard room. Wine cellar, patios, gardens, 2car. Carriage house over the garage has a 2 bedroom unit.
Details
Maps
Contract Information
Digitally Altered Photos: No
Status: Closed
Off Market Date: 2023-07-20
Contingency: None
Current Price: $1,450,000
Closed Date: 2023-09-25
Original List Price: 1395000
Sales Close Price: 1450000
ListPrice: 1395000
List Date: 2023-07-14
Owner is an Agent?: No
Auction?: No
General Property Information
Common Wall: No
Lot Measurement: Acres
Manufactured Home?: No
Multiple PIDs?: No
New Development: No
Number of Fireplaces: 4
Year Built: 1881
Yearly/Seasonal: Yearly
Zoning: Residential-Single Family
Bedrooms: 6
Baths Total: 5
Bath Full: 3
Bath Three Quarters: 1
Bath Half: 1
Main Floor Total SqFt: 2138
Above Grd Total SqFt: 5650
Below Grd Total SqFt: 1985
Total SqFt: 7635
Total Finished Sqft: 5992.00
FireplaceYN: Yes
Style: (SF) Single Family
Foundation Size: 1985
Garage Stalls: 2
Lot Dimensions: 120 x 144
Acres: 0.39
Assessment Pending: Unknown
Location Tax and Other Information
House Number: 495
Street Name: Summit
Street Suffix: Avenue
Postal City: Saint Paul
County: Ramsey
State: MN
Zip Code: 55102
Complex/Dev/Subdivision: Subdivision Of Blocks 19, , 21 A
Assessments
Assessment Balance: 162
Tax With Assessments: 23052
Building Information
Finished SqFt Above Ground: 5650
Finished SqFt Below Ground: 342
Lease Details
Land Leased: Not Applicable
Lock Box Type
Lock Box Source: SPAAR
Miscellaneous Information
Homestead: No
Ownership
Fractional Ownership: No
Parking Characteristics
Garage Dimensions: 29x20
Garage Square Feet: 473
Public Survey Info
Range#: 23
Section#: 01
Township#: 28
Property Features
Accessible: None
Air Conditioning: Ductless
Appliances: Dishwasher; Range; Refrigerator
Assumable Loan: Not Assumable
Basement: Full
Bath Description: Main Floor 1/2 Bath; Upper Level 3/4 Bath; Upper Level Full Bath; Full Primary; Private Primary; Bathroom Ensuite; Jetted Tub; Separate Tub & Shower; Walk-In Shower Stall
Construction Status: Previously Owned
Dining Room Description: Breakfast Area; Eat In Kitchen; Separate/Formal Dining Room
Exterior: Brick/Stone
Family Room Characteristics: Loft; Main Level
Fencing: Full; Privacy
Financing Terms: Conventional
Fireplace Characteristics: Living Room; Other
Fuel: Natural Gas
Heating: Boiler; Hot Water
Laundry: Lower Level; Washer Hookup
Lock Box Type: Supra
Lot Description: Corner Lot; Public Transit (w/in 6 blks); Tree Coverage - Medium
Parking Characteristics: Garage Door Opener
Pool Description: None
Road Frontage: City Street; Curbs; Paved Streets; Sidewalks
Road Responsibility: Public Maintained Road
Second Unit: Existing In-Law w/Bath; Existing In-Law w/Kitchen
Sellers Terms: Cash; Conventional
Sewer: City Sewer/Connected
Special Search: 3 BR on One Level; 4 BR on One Level; Primary Bdr Suite
Stories: More Than 2 Stories
Water: City Water/Connected
Room Information
| Room Name | Dimensions | Level |
| Living Room | 19x17 | Upper |
| Living Room | 21x16 | Main |
| Laundry | 18x14 | Lower |
| First (1st) Bedroom | 17x16 | Upper |
| First (1st) Bedroom | 18x15 | Upper |
| Second Kitchen | 12x9 | Upper |
| Second (2nd) Bedroom | 16x15 | Lower |
| Second (2nd) Bedroom | 23x16 | Upper |
| Third (3rd) Bedroom | 15x14 | Upper |
| Fifth (5th) Bedroom | 14x13 | Third |
| Foyer | 17x12 | Main |
| Fourth (4th) Bedroom | 11x11 | Upper |
| Sixth (6th) Bedroom | 13x9 | Third |
| Dining Room | 21x15 | Main |
| Billiard Room | 24x23 | Third |
| Family Room | 19x15 | Main |
| Kitchen | 22x19 | Main |
| Library | 25x16 | Main |
Listing Office: Coldwell Banker Realty
Last Updated: August - 07 - 2025

The data relating to real estate for sale on this web site comes in part from the Broker Reciprocity SM Program of the Regional Multiple Listing Service of Minnesota, Inc. The information provided is deemed reliable but not guaranteed. Properties subject to prior sale, change or withdrawal. ©2024 Regional Multiple Listing Service of Minnesota, Inc All rights reserved.
