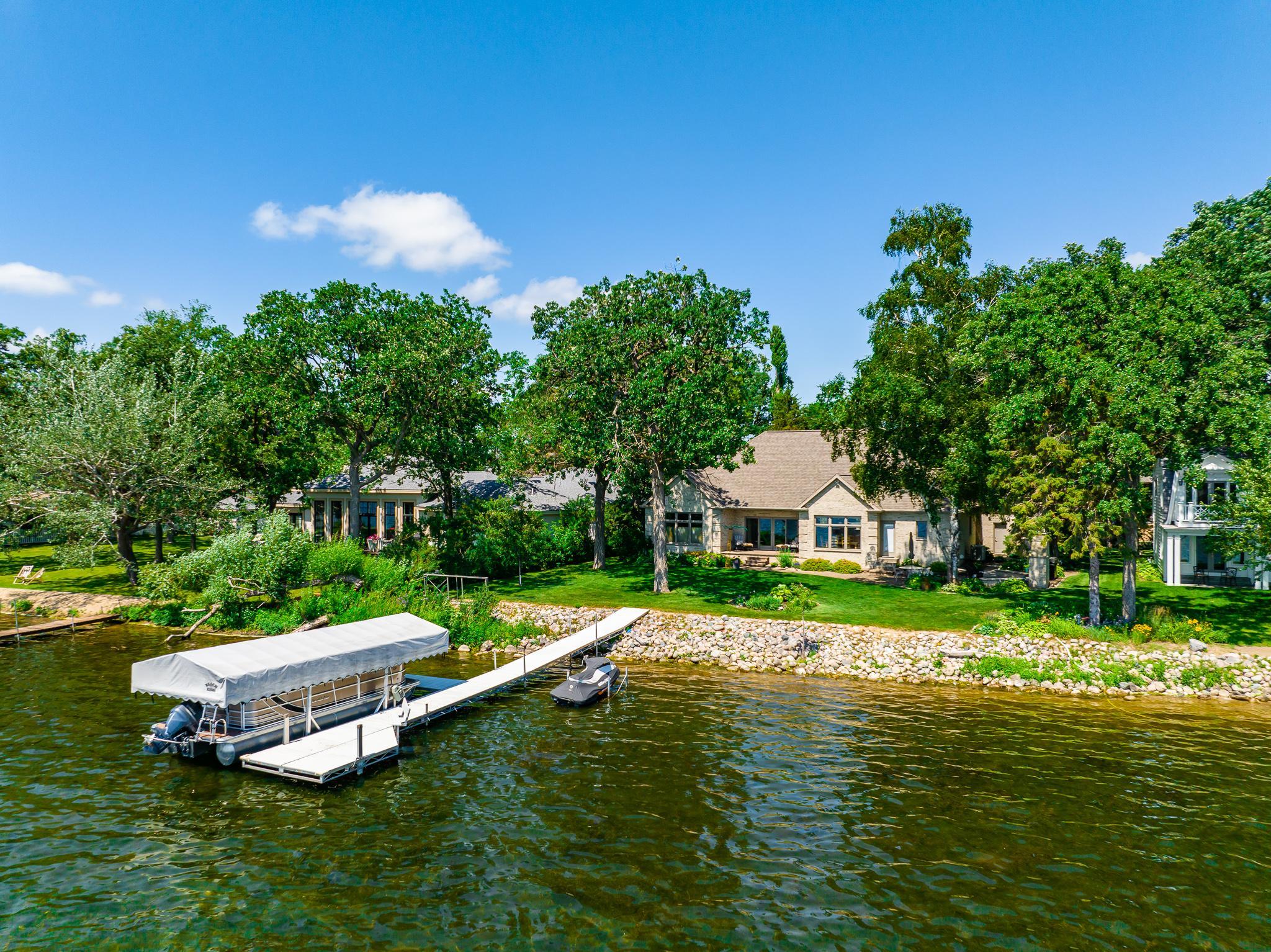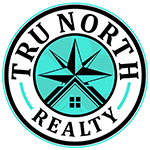$1,700,000
Detroit Lakes, MN 56501
MLS# 6360130
Status: Closed
3 beds | 3 baths | 2453 sqft

1 / 35



































Property Description
PRIME REAL ESTATE ON LITTLE DETROIT! Rare opportunity to own this gorgeous executive rambler that sprawls 1 acre and 100 ft of Little Detroit lakeshore. With a grand entrance into the soaring ceilings of the great room coupled with the walnut hardwood floors and panoramic lake views, you'll appreciate stunning quality throughout this custom build. Estate boasts 3 bedrooms, 3 bathrooms, a den with beautiful built-in shelving and french doors with a transom window, a formal dining room with picturesque views of the landscaping and yard, and a kitchen with custom maple cabinets, granite countertops, and stainless-steel appliances. Enjoy days overlooking the water on the paver patio in front of the outdoor fireplace. Appreciate plenty of parking for guests, boats, and toys on the circular concrete driveway and in the attached 24x32 garage or the detached 20x24 garage. Cozy seasonal sleeping quarters with a private entrance available for guests. 12x16 shed. This is lake living at its best!
Details
Maps
Contract Information
Status: Closed
Off Market Date: 2023-05-17
Contingency: None
Current Price: $1,700,000
Closed Date: 2023-06-23
Original List Price: 1700000
Sales Close Price: 1700000
ListPrice: 1700000
List Date: 2023-04-26
Owner is an Agent?: Yes
Auction?: No
General Property Information
Common Wall: No
Lot Measurement: Acres
Manufactured Home?: No
Multiple PIDs?: No
New Development: No
Number of Fireplaces: 1
Road Btwn WF & Home?: No
Waterfront Frontage: 100
Waterfront Present: Yes
Year Built: 2008
Yearly/Seasonal: Yearly
Zoning: Residential-Single Family
Bedrooms: 3
Baths Total: 3
Bath Full: 2
Bath Three Quarters: 1
Main Floor Total SqFt: 2453
Above Grd Total SqFt: 2453
Total SqFt: 2453
Total Finished Sqft: 2453.00
FireplaceYN: Yes
Lake/Waterfront Name: Detroit
Style: (SF) Single Family
Foundation Size: 2253
Garage Stalls: 5
Lot Dimensions: 142x337x100x390
Acres: 1
Assessment Pending: Unknown
Location Tax and Other Information
House Number: 511
Street Direction Prefix: N
Street Name: Shore
Street Suffix: Drive
Postal City: Detroit Lakes
County: Becker
State: MN
Zip Code: 56501
Complex/Dev/Subdivision: Breezy Point Add D L
Building Information
Finished SqFt Above Ground: 2453
Lake Details
Lake Acres: 3089
Lake Depth: 82
Lease Details
Land Leased: Not Applicable
Miscellaneous Information
Homestead: Yes
Ownership
Fractional Ownership: No
Parking Characteristics
Garage Dimensions: 24x32
Garage Square Feet: 768
Public Survey Info
Range#: 41
Section#: 02
Township#: 138
Property Features
Accessible: None
Air Conditioning: Central Air
Amenities Unit: Ceiling Fan(s); Dock; Hardwood Floors; In-Ground Sprinkler; Main Floor Primary Bedroom; Natural Woodwork; Paneled Doors; Patio; Primary Bedroom Walk-In Closet; Tile Floors; Vaulted Ceiling(s); Walk-In Closet; Washer/Dryer Hookup
Appliances: Cooktop; Dishwasher; Dryer; Microwave; Refrigerator; Washer
Basement: Crawl Space
Bath Description: Main Floor 3/4 Bath; Main Floor Full Bath; Full Primary; Private Primary; Separate Tub & Shower
Construction Status: Previously Owned
Dining Room Description: Breakfast Bar; Eat In Kitchen; Informal Dining Room; Separate/Formal Dining Room
Exterior: Brick/Stone
Family Room Characteristics: Great Room; Main Level
Fencing: None
Financing Terms: Cash
Fireplace Characteristics: Gas Burning; Living Room; Stone
Fuel: Natural Gas
Heating: Forced Air; Heat Pump; Other
Laundry: Laundry Room; Main Level
Lock Box Type: Combo
Lot Description: Tree Coverage - Medium
Outbuildings: Bunk House
Parking Characteristics: Garage Door Opener
Pool Description: None
Road Frontage: City Street; Paved Streets; Sidewalks
Roof: Age Over 8 Years
Sellers Terms: Cash; Conventional
Sewer: City Sewer/Connected
Special Search: 3 BR on One Level; All Living Facilities on One Level; Main Floor Bedroom; Main Floor Laundry
Stories: One
Water: City Water/Connected
Waterfront View: Lake
Room Information
| Room Name | Dimensions | Level |
| Second (2nd) Bedroom | 12x13 | Main |
| First (1st) Bedroom | 16x17 | Main |
| Office | 11x13 | Main |
| Third (3rd) Bedroom | 11x13 | Main |
| Living Room | 20x19 | Main |
| Kitchen | 12x14 | Main |
| Dining Room | 11x13 | Main |
| Laundry | 7x7 | Main |
Listing Office: Arthur Grant Realty
Last Updated: August - 07 - 2025

The data relating to real estate for sale on this web site comes in part from the Broker Reciprocity SM Program of the Regional Multiple Listing Service of Minnesota, Inc. The information provided is deemed reliable but not guaranteed. Properties subject to prior sale, change or withdrawal. ©2024 Regional Multiple Listing Service of Minnesota, Inc All rights reserved.
