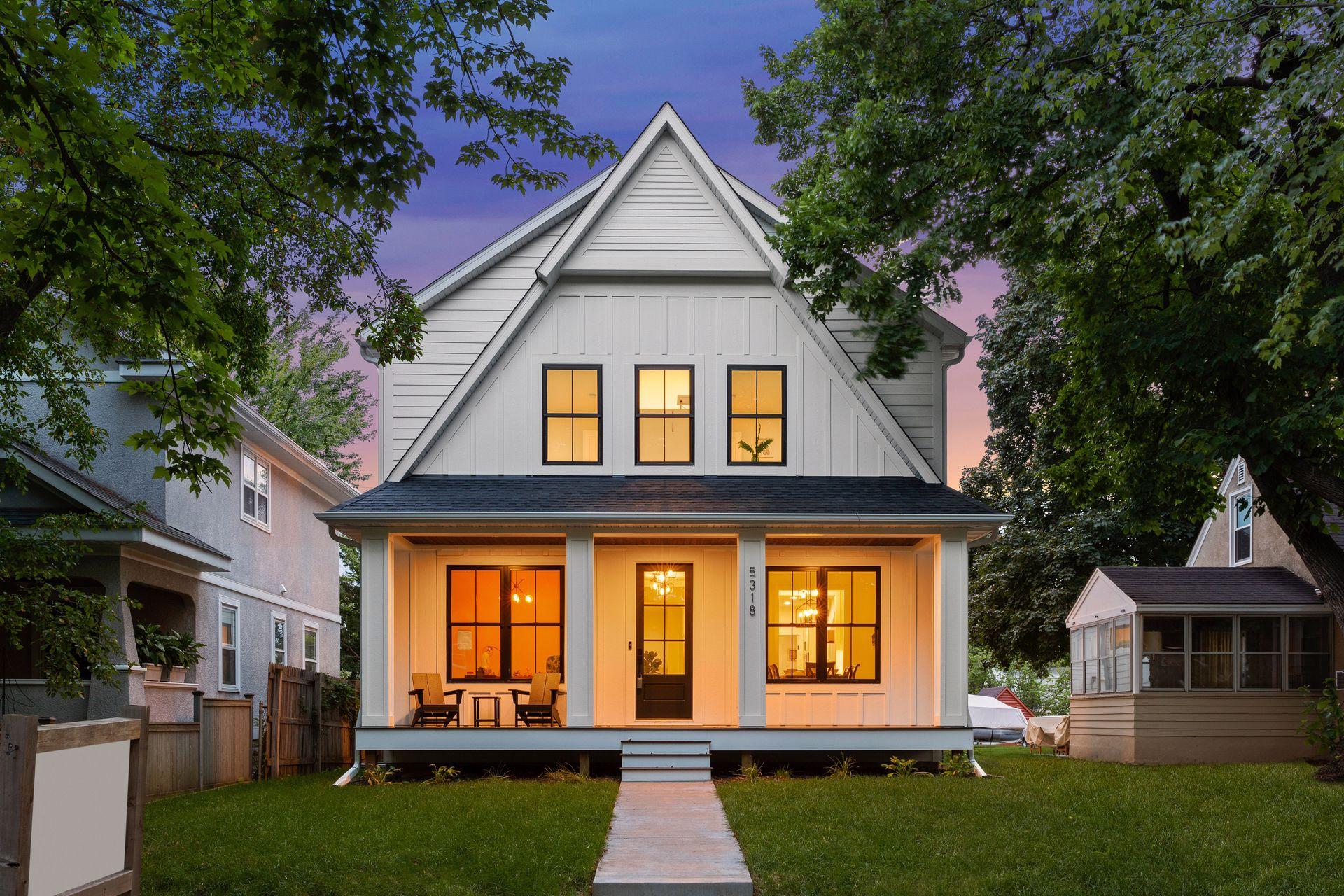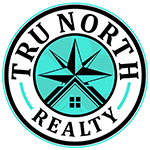$1,486,368
Minneapolis, MN 55410
MLS# 6450544
Status: Closed
4 beds | 4 baths | 3680 sqft

1 / 35



































Property Description
Opportunity for new construction in outstanding SW Minneapolis / Fulton location. Open floor plan perfect for modern lifestyle and entertaining. Main level offers living room with gas fireplace, dining room, mudroom and separate study/office. Custom chefs kitchen features large central island, professional style appliances, custom cabinetry and quartz countertops. Upper level offers luxurious primary suite with freestanding tub & separate walk-in shower; plus 2 large bedrooms with J&J bathroom, loft & convenient laundry. Large finished LL with wet bar is great for entertaining. Highest quality finishes, craftsmanship and attention to details. Short distance from all the shopping and entertaining of 50th & France, Lakes & Minnehaha Creek. Centrally located to everything else great Twin Cities area has to offer. Custom builder will work with you to select options and finishes that meet your taste and budget.
Details
Maps
Contract Information
Digitally Altered Photos: No
Status: Closed
Off Market Date: 2024-07-14
Contingency: None
Current Price: $1,486,368
Closed Date: 2024-07-15
Original List Price: 1449900
Sales Close Price: 1486368
ListPrice: 1449900
List Date: 2023-11-04
Owner is an Agent?: Yes
Auction?: No
General Property Information
Common Wall: No
Lot Measurement: Acres
Manufactured Home?: No
Multiple PIDs?: No
New Development: No
Number of Fireplaces: 2
Projected Completion Date: 2023-06-30
Year Built: 2024
Yearly/Seasonal: Yearly
Zoning: Residential-Single Family
Bedrooms: 4
Baths Total: 4
Bath Full: 3
Bath Half: 1
Main Floor Total SqFt: 1252
Above Grd Total SqFt: 2540
Below Grd Total SqFt: 1140
Total SqFt: 3680
Total Finished Sqft: 3540.00
FireplaceYN: Yes
Style: (SF) Single Family
Foundation Size: 1252
Garage Stalls: 2
Lot Dimensions: 40x128
Acres: 0.12
Location Tax and Other Information
House Number: 5216
Street Name: Chowen
Street Suffix: Avenue
Street Direction Suffix: S
Postal City: Minneapolis
County: Hennepin
State: MN
Zip Code: 55410
Complex/Dev/Subdivision: HAWTHORNE PARK
Assessments
Tax With Assessments: 5242
Basement
Foundation Dimensions: 28x45
Builder Information
Builder ID: CITYLINE HOMES INC
Builder License Number: 709335
Builder Name: CITYLINE HOMES INC
Building Information
Availability Dt for Closing: 2023-04-30
Finished SqFt Above Ground: 2540
Finished SqFt Below Ground: 1000
Green Verification
Green Certified Status: Pending
Green Verification Type: Home Energy Rating System
Verification Status: In Process
Lease Details
Land Leased: Not Applicable
Miscellaneous Information
Homestead: No
Ownership
Fractional Ownership: No
Parking Characteristics
Garage Dimensions: 22x22
Garage Door Height: 7
Garage Door Width: 16
Garage Square Feet: 484
Property Features
Accessible: None
Air Conditioning: Central Air
Amenities Unit: Ceiling Fan(s); Deck; Ethernet Wired; Hardwood Floors; Kitchen Center Island; Kitchen Window; Local Area Network; Porch; Primary Bedroom Walk-In Closet; Tile Floors; Vaulted Ceiling(s); Walk-In Closet; Washer/Dryer Hookup; Wet Bar
Appliances: Air-To-Air Exchanger; Dishwasher; Disposal; Dryer; Energy Star Appliances; Freezer; Microwave; Range; Refrigerator; Washer
Basement: Full
Bath Description: Main Floor 1/2 Bath; Upper Level Full Bath; Full Primary; Private Primary; Full Basement; Bathroom Ensuite; Walk-In Shower Stall
Builder Information: Builders Association of the Twin Cities
Construction Status: Under Construc/Spec Homes
Dining Room Description: Eat In Kitchen; Separate/Formal Dining Room
Exterior: Engineered Wood
Family Room Characteristics: Lower Level
Financing Terms: Conventional
Fireplace Characteristics: Electric; Gas Burning; Living Room
Fuel: Natural Gas
Heating: Forced Air
Lot Description: Public Transit (w/in 6 blks); Sod Included in Price; Tree Coverage - Light
Road Frontage: City Street
Roof: Age 8 Years or Less; Asphalt Shingles
Sellers Terms: Adj. Rate/Gr Payment; Cash; Conventional; FHA; Trade; VA
Sewer: City Sewer/Connected
Special Search: 2nd Floor Laundry; 3 BR on One Level
Stories: Two
Water: City Water/Connected
Room Information
| Room Name | Dimensions | Level |
| Second (2nd) Bedroom | 14x11 | Upper |
| Foyer | 16x7 | Main |
| Mud Room | 14x6 | Main |
| Third (3rd) Bedroom | 13.9x11.6 | Upper |
| Office | 11.1x11 | Main |
| Fourth (4th) Bedroom | 11.2x11.4 | Lower |
| Family Room | 25.8x22 | Lower |
| Living Room | 16x15.5 | Main |
| First (1st) Bedroom | 15.8x15 | Upper |
| Kitchen | 16.6x11.5 | Main |
| Laundry | 11.6x6.2 | Upper |
| Loft | 12x6.8 | Upper |
Listing Office: CityLine Realty
Last Updated: August - 07 - 2025

The data relating to real estate for sale on this web site comes in part from the Broker Reciprocity SM Program of the Regional Multiple Listing Service of Minnesota, Inc. The information provided is deemed reliable but not guaranteed. Properties subject to prior sale, change or withdrawal. ©2024 Regional Multiple Listing Service of Minnesota, Inc All rights reserved.
