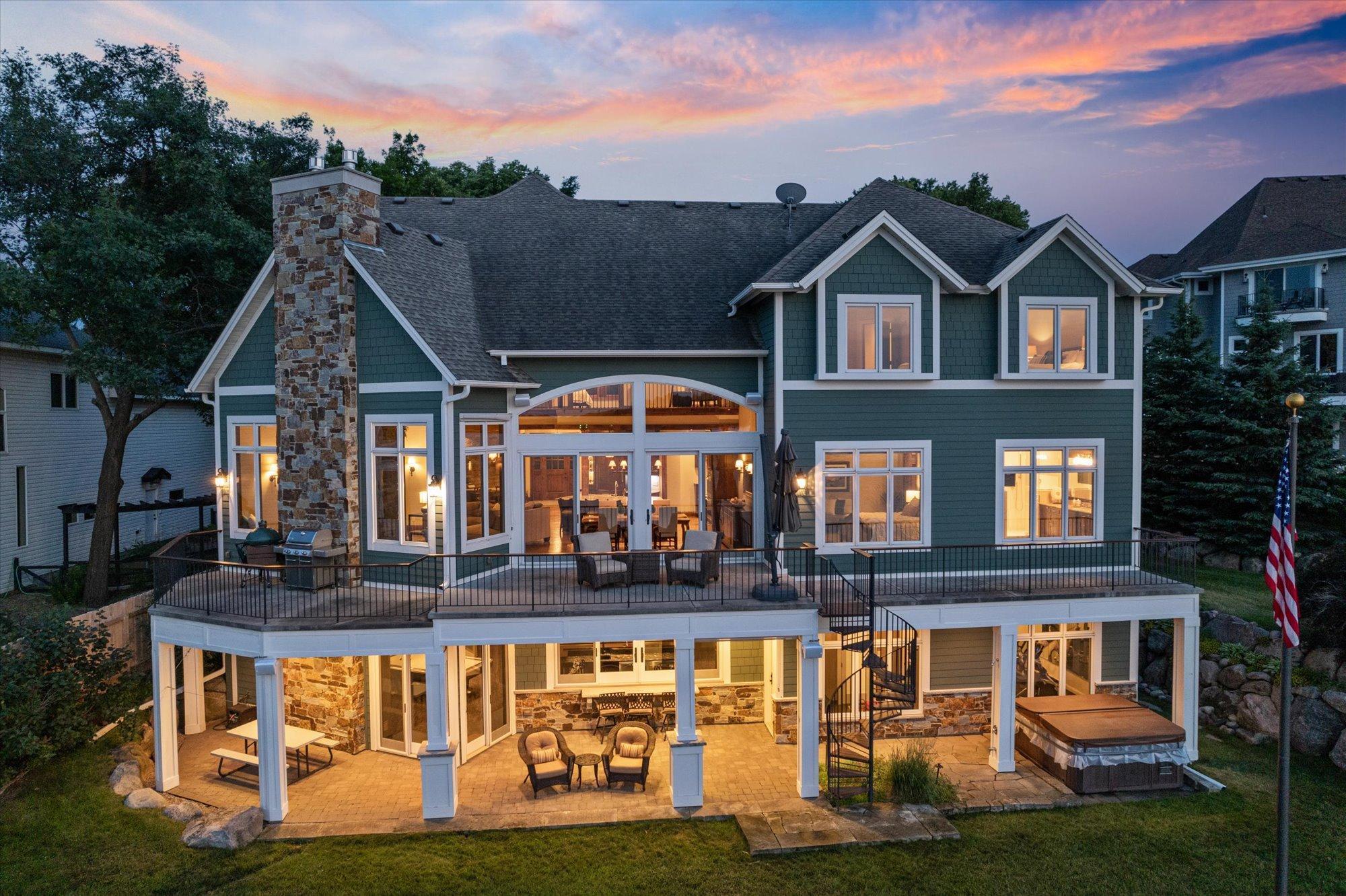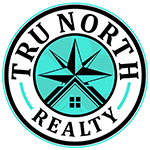$3,000,000
Prior Lake, MN 55372
MLS# 6380741
Status: Closed
5 beds | 8 baths | 6817 sqft

1 / 45













































Property Description
Enjoy paradise at this exquisite Lakefront Estate with panoramic NW sunset views of Lower Prior Lake. Embrace the serenity and beauty of 106' of sandy level lakeshore living Every day. The luxurious interior boasts high end finishes, premium materials, and exquisite craftsmanship. When you step inside you will be met with the perfect blend of opulence and comfort. The allure of this property extends beyond the walls, inviting you to indulge in the great outdoors and its endless recreational opportunities. Enjoy the sun on the deck or retreat to the shade, on your paver patio, and relax at the indoor/outdoor bar. Play yard games in the grass or lounge in the sand during the day, coast along on a sunset cruise, and end the day with the perfect lake bonfire under the stars. Indulge in the quintessential lakeside lifestyle and create unforgettable memories. Don't miss the chance to own this extraordinary gem. Discover the unparalleled beauty and luxury that awaits you. Check out the video
Details
Maps
Contract Information
Digitally Altered Photos: No
Status: Closed
Off Market Date: 2023-07-27
Contingency: None
Current Price: $3,000,000
Closed Date: 2023-08-24
Original List Price: 3150000
Sales Close Price: 3000000
ListPrice: 3150000
List Date: 2023-06-23
Owner is an Agent?: No
Auction?: No
General Property Information
Common Wall: No
Lot Measurement: Acres
Manufactured Home?: No
Multiple PIDs?: No
New Development: No
Number of Fireplaces: 2
Waterfront Present: Yes
Year Built: 2010
Yearly/Seasonal: Yearly
Zoning: Residential-Single Family
Bedrooms: 5
Baths Total: 8
Bath Full: 2
Bath Three Quarters: 3
Bath Half: 3
Main Floor Total SqFt: 2400
Above Grd Total SqFt: 4310
Below Grd Total SqFt: 2507
Total SqFt: 6817
Total Finished Sqft: 6710.00
FireplaceYN: Yes
Lake/Waterfront Name: Lower Prior
Style: (SF) Single Family
Foundation Size: 2400
Garage Stalls: 4
Lot Dimensions: 106x379x106x346
Acres: 0.8
Assessment Pending: Unknown
Location Tax and Other Information
House Number: 5762
Street Name: 150th
Street Suffix: Street
Street Direction Suffix: SE
Postal City: Prior Lake
County: Scott
State: MN
Zip Code: 55372
Assessments
Assessment Balance: 20
Tax With Assessments: 28134
Building Information
Finished SqFt Above Ground: 4310
Finished SqFt Below Ground: 2400
Elevation Highpoint to Waterfront Feet
Elevation Highpoint Waterfront Feet: 4-10
Lake Details
Lake Acres: 956
Lake Depth: 60
Lease Details
Land Leased: Not Applicable
Miscellaneous Information
Homestead: No
Ownership
Fractional Ownership: No
Parking Characteristics
Garage Square Feet: 1256
Public Survey Info
Range#: 22
Section#: 25
Township#: 115
Property Features
Accessible: None
Air Conditioning: Geothermal
Amenities Unit: Deck; Exercise Room; Hardwood Floors; In-Ground Sprinkler; Kitchen Center Island; Kitchen Window; Main Floor Primary Bedroom; Panoramic View; Patio; Porch; Primary Bedroom Walk-In Closet; Vaulted Ceiling(s); Walk-In Closet
Appliances: Dishwasher; Double Oven; Dryer; Exhaust Fan; Microwave; Oven; Range; Refrigerator; Stainless Steel Appliance(s); Washer; Water Softener Owned
Basement: Finished; Full; Poured Concrete; Storage Space; Walk-Out Access
Bath Description: Double Sink; Main Floor 1/2 Bath; Upper Level Full Bath; 3/4 Primary; Private Primary; 1/2 Basement; 3/4 Basement; Two Basement Baths; Bathroom Ensuite; Walk-In Shower Stall
Construction Status: Previously Owned
Dining Room Description: Breakfast Bar; Informal Dining Room
Elevation Highpoint to Waterfront Slope: Gradual
Exterior: Brick/Stone; Cement Board
Family Room Characteristics: 2 Story/High/Vaulted Ceilings; Great Room; Main Level
Fencing: Partial; Privacy
Financing Terms: Conventional
Fireplace Characteristics: Amusement Room; Family Room; Gas Burning; Stone
Fuel: Other
Heating: Geothermal; In-Floor Heating
Lake Details: Sand
Laundry: Main Level
Outbuildings: Additional Garage
Parking Characteristics: Multiple Garages; Asphalt; Attached; Detached; Floor Drain; Garage Door Opener; Heated Garage; Insulated Garage; Tuckunder Garage
Road Frontage: Sidewalks
Roof: Age Over 8 Years; Asphalt Shingles
Sellers Terms: Cash
Sewer: City Sewer/Connected
Special Search: 3 BR on One Level; 4 BR on One Level; All Living Facilities on One Level; Main Floor Bedroom; Main Floor Laundry
Stories: Two
Water: City Water/Connected
Waterfront View: Lake; Panoramic; North; West
Room Information
| Room Name | Dimensions | Level |
| Great Room | 22x23 | Main |
| Dining Room | 15x9 | Main |
| Family Room | 35x33 | Lower |
| Kitchen | 15x16 | Main |
| First (1st) Bedroom | 14x19 | Main |
| Second (2nd) Bedroom | 12x14 | Upper |
| Third (3rd) Bedroom | 13x14 | Upper |
| Fourth (4th) Bedroom | 16x14 | Upper |
| Fifth (5th) Bedroom | 16x15 | Upper |
| Office | 12x12 | Main |
| Exercise Room | 19x20 | Lower |
| Bonus Room | 12x25 | Upper |
Listing Office: Edina Realty, Inc.
Last Updated: March - 26 - 2025

The data relating to real estate for sale on this web site comes in part from the Broker Reciprocity SM Program of the Regional Multiple Listing Service of Minnesota, Inc. The information provided is deemed reliable but not guaranteed. Properties subject to prior sale, change or withdrawal. ©2024 Regional Multiple Listing Service of Minnesota, Inc All rights reserved.
