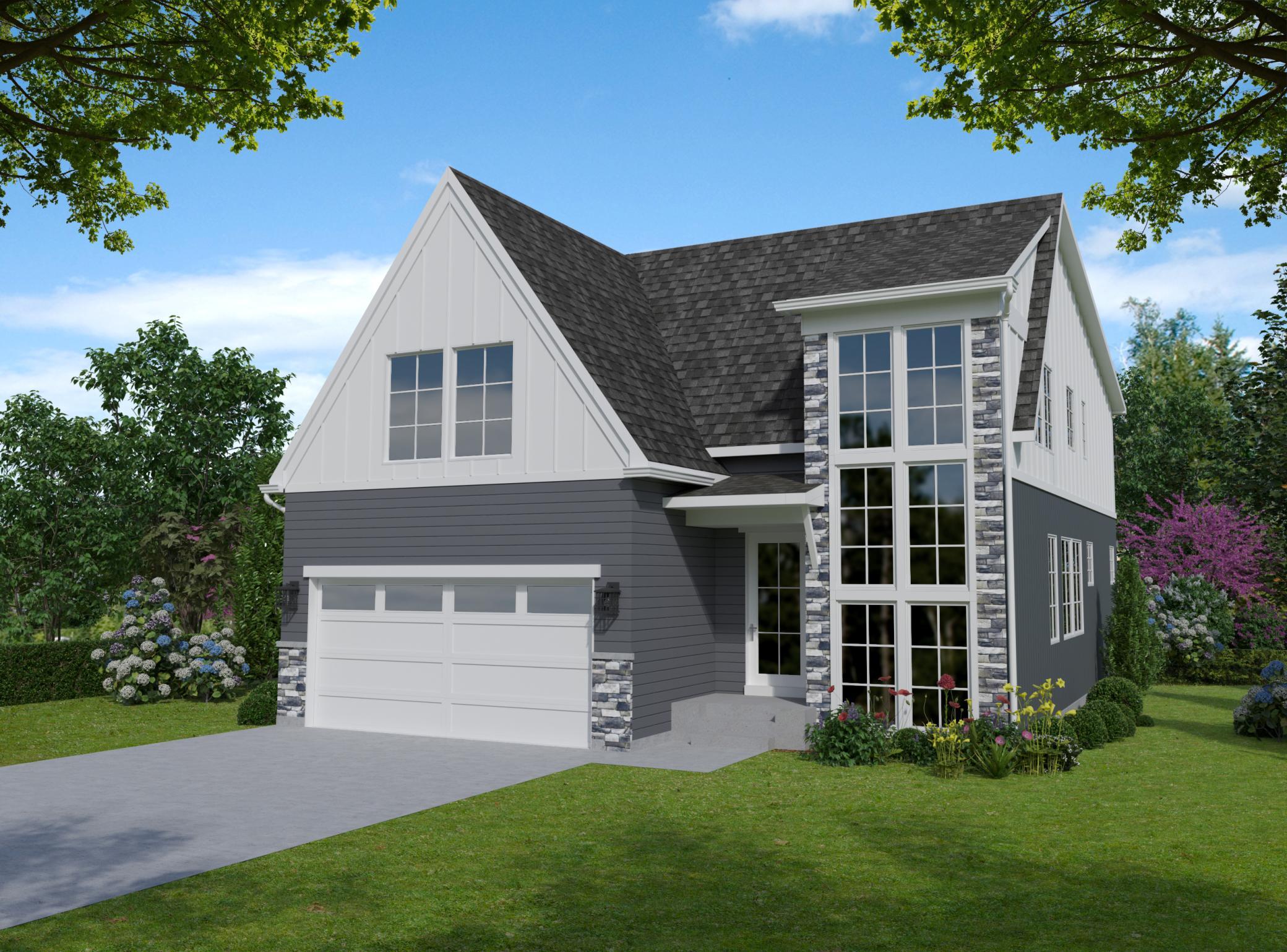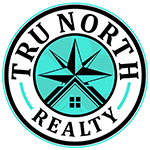$1,665,000
Edina, MN 55424
MLS# 6339814
Status: Closed
5 beds | 5 baths | 4142 sqft

1 / 57

























































Property Description
Amazing opportunity to build new, blocks from Concord, Normandale, Southview, and Pamela Park! Construction is underway. Contact us today to tour a model home to see the quality and process that sets NR Properties apart from the rest.
Details
Maps
Contract Information
Status: Closed
Off Market Date: 2023-08-04
Contingency: None
Current Price: $1,665,000
Closed Date: 2023-09-15
Original List Price: 1690000
Sales Close Price: 1665000
ListPrice: 1690000
List Date: 2023-03-07
Owner is an Agent?: No
Auction?: No
General Property Information
Common Wall: No
Lot Measurement: Acres
Manufactured Home?: No
Multiple PIDs?: No
New Development: No
Number of Fireplaces: 2
Projected Completion Date: 2023-05-31
Year Built: 2023
Yearly/Seasonal: Yearly
Zoning: Residential-Single Family
Bedrooms: 5
Baths Total: 5
Bath Full: 3
Bath Three Quarters: 1
Bath Half: 1
Main Floor Total SqFt: 1359
Above Grd Total SqFt: 2983
Below Grd Total SqFt: 1159
Total SqFt: 4142
Total Finished Sqft: 4142.00
FireplaceYN: Yes
Style: (SF) Single Family
Foundation Size: 1159
Garage Stalls: 2
Lot Dimensions: 50x135
Acres: 0.16
Location Tax and Other Information
House Number: 5816
Street Name: Ashcroft
Street Suffix: Avenue
Postal City: Edina
County: Hennepin
State: MN
Zip Code: 55424
Complex/Dev/Subdivision: Fairfax
Builder Information
Builder ID: NR PROPERTIES INC
Builder License Number: 720937
Builder Name: NR PROPERTIES INC
Building Information
Finished SqFt Above Ground: 2983
Finished SqFt Below Ground: 1159
Lease Details
Land Leased: Not Applicable
Miscellaneous Information
Homestead: No
Ownership
Fractional Ownership: No
Public Survey Info
Range#: 24
Section#: 19
Township#: 28
Property Features
Accessible: None
Air Conditioning: Central Air
Amenities Unit: Ceiling Fan(s); Deck; Exercise Room; Hardwood Floors; Kitchen Center Island; Kitchen Window; Porch; Primary Bedroom Walk-In Closet; Tile Floors; Walk-In Closet
Appliances: Dishwasher; Dryer; Freezer; Microwave; Range; Refrigerator; Washer
Basement: Egress Windows; Poured Concrete
Bath Description: Full Jack & Jill; Main Floor 1/2 Bath; Upper Level 3/4 Bath; Upper Level Full Bath; Full Primary; Private Primary; Full Basement; Bathroom Ensuite
Construction Status: Under Construc/Spec Homes
Dining Room Description: Eat In Kitchen; Informal Dining Room; Kitchen/Dining Room
Electric: Circuit Breakers
Exterior: Brick/Stone; Cement Board; Vinyl
Family Room Characteristics: Main Level
Fencing: None
Financing Terms: Conventional
Fireplace Characteristics: Family Room; Living Room
Fuel: Natural Gas
Heating: Forced Air
Road Frontage: City Street
Roof: Asphalt Shingles
Sewer: City Sewer/Connected
Special Search: 2nd Floor Laundry; 3 BR on One Level; 4 BR on One Level
Stories: Two
Water: City Water/Connected
Room Information
| Room Name | Dimensions | Level |
| Fifth (5th) Bedroom | 11x12 | Lower |
| Loft | 12x17 | Upper |
| Fourth (4th) Bedroom | 12x12 | Upper |
| Third (3rd) Bedroom | 12x12 | Upper |
| Second (2nd) Bedroom | 12x13 | Upper |
| Exercise Room | 10x10 | Lower |
| Office | 10x10 | Main |
| Screened Porch | 12x11 | Main |
| Deck | 12x11 | Upper |
| Living Room | 19x19 | Main |
| First (1st) Bedroom | 15x16 | Upper |
| Kitchen | 18x16 | Main |
| Family Room | 22x22 | Lower |
| Dining Room | 11x15 | Main |
Listing Office: Engel & Volkers Lake Minnetonka
Last Updated: August - 07 - 2025

The data relating to real estate for sale on this web site comes in part from the Broker Reciprocity SM Program of the Regional Multiple Listing Service of Minnesota, Inc. The information provided is deemed reliable but not guaranteed. Properties subject to prior sale, change or withdrawal. ©2024 Regional Multiple Listing Service of Minnesota, Inc All rights reserved.
