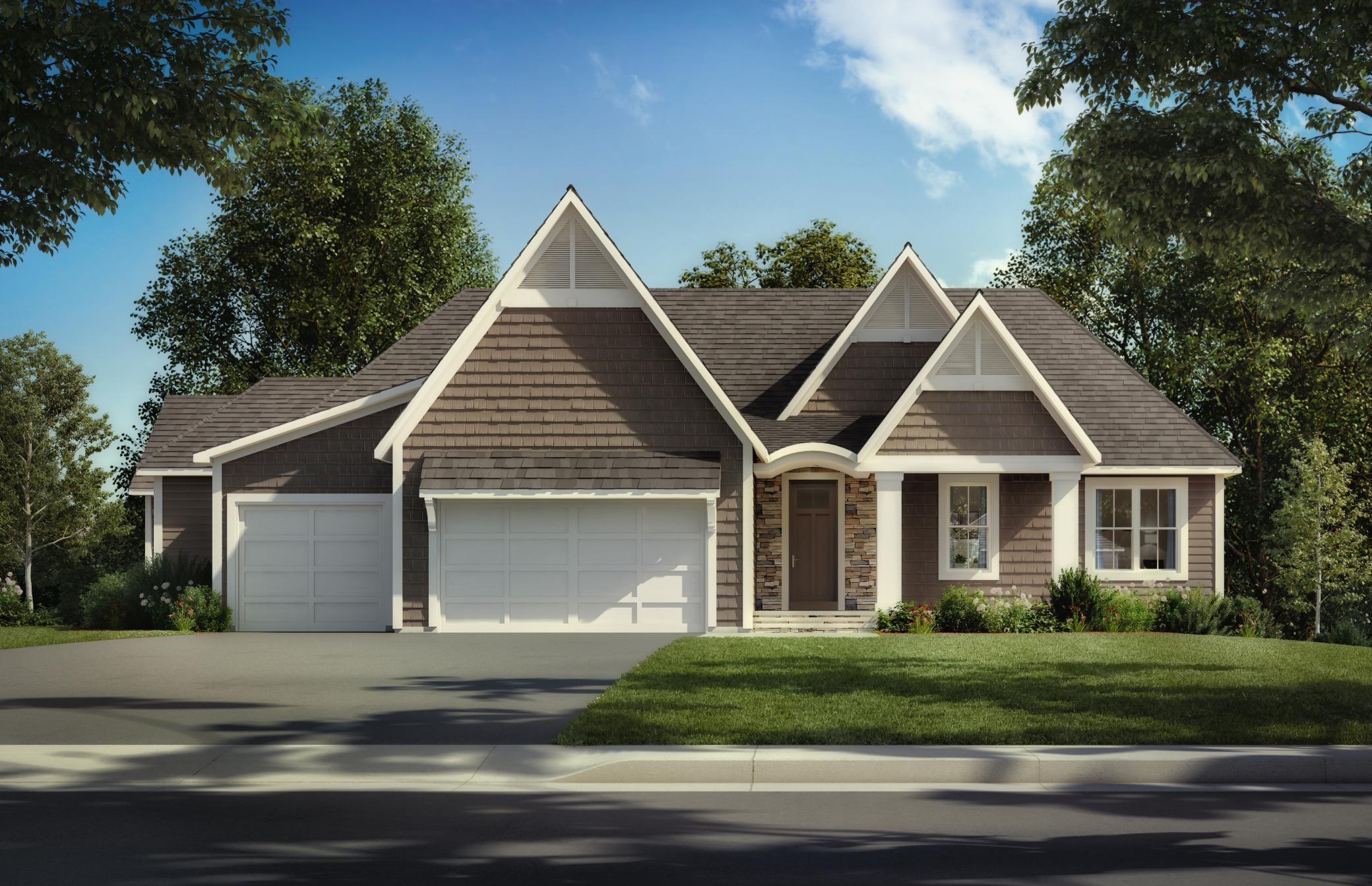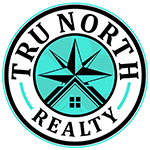$1,435,205
Chaska, MN 55318
MLS# 6406446
Status: Closed
4 beds | 3 baths | 4950 sqft

1 / 3



Property Description
Sold before print. One level living is at its best in this custom home crafted by the McDonald in-house design team. The main level of this home hosts a private primary suite with walk-in shower, in-floor heat and large walk-in closet. The spacious main level laundry room is located conveniently off the primary suite. The second main level bedroom offers a guest bath with "hideaway" tile shower for extended stays. The kitchen is the center of the home and a chef's delight with plenty of countertop and custom cabinetry as well as tuck behind prep pantry. The formal dining space overlooks the great room which features 12' ceilings and media cabinets. The lower level features 10' ceilings, making it a perfect space for entertaining with a golf simulation room, media area, 2 more beds and a full bath. The large deck and sun porch will be the place to enjoy the views on this gorgeous home site! This home is under construction but is available later this Fall for guided tours.
Details
Maps
Contract Information
Status: Closed
Off Market Date: 2023-08-06
Contingency: None
Current Price: $1,435,205
Closed Date: 2023-08-17
Original List Price: 1435205
Sales Close Price: 1435205
ListPrice: 1435205
List Date: 2023-08-06
High Range Price: 1600000
Owner is an Agent?: No
Lot Price: 254900
Auction?: No
General Property Information
Common Wall: No
Lot Measurement: Acres
Manufactured Home?: No
Multiple PIDs?: No
New Development: No
Number of Fireplaces: 1
Projected Completion Date: 2024-03-31
Year Built: 2023
Yearly/Seasonal: Yearly
Zoning: Residential-Single Family
Bedrooms: 4
Baths Total: 3
Bath Full: 1
Bath Three Quarters: 2
Main Floor Total SqFt: 2538
Above Grd Total SqFt: 2538
Below Grd Total SqFt: 2412
Total SqFt: 4950
Total Finished Sqft: 4564.00
FireplaceYN: Yes
Style: (SF) Single Family
Foundation Size: 2412
Garage Stalls: 3
Lot Dimensions: Irregular
Acres: 0.31
Location Tax and Other Information
House Number: 704
Street Name: Ensconced
Street Suffix: Way
Postal City: Chaska
County: Carver
State: MN
Zip Code: 55318
Complex/Dev/Subdivision: Ensconced Woods
Builder Information
Builder ID: MCDONALD CONSTRUCTION INC
Builder License Number: 786492
Builder Name: MCDONALD DESIGN BUILD RENOVATE AND MCDONALD CONSTRUCTION
Building Information
Finished SqFt Above Ground: 2538
Finished SqFt Below Ground: 2026
Lease Details
Land Leased: Not Applicable
Miscellaneous Information
Homestead: No
Model Information
Hours Model Open: Th-Sun 12-5
Model Location: 11152 Johnson Ridge
Model Phone: 612-363-1982
Ownership
Fractional Ownership: No
Parking Characteristics
Garage Square Feet: 850
Property Features
Accessible: Door Lever Handles
Air Conditioning: Central Air
Amenities Unit: Ceiling Fan(s); Deck; Exercise Room; French Doors; Hardwood Floors; In-Ground Sprinkler; Kitchen Center Island; Kitchen Window; Main Floor Primary Bedroom; Natural Woodwork; Porch; Primary Bedroom Walk-In Closet; Tile Floors; Vaulted Ceiling(s); Walk-In Closet; Washer/Dryer Hookup; Wet Bar
Appliances: Air-To-Air Exchanger; Cooktop; Dishwasher; Disposal; Dryer; Freezer; Microwave; Refrigerator; Washer
Basement: 8 ft+ Pour; Drain Tiled; Drainage System; Full; Poured Concrete; Sump Pump
Bath Description: Double Sink; Primary Walk-Thru; Main Floor 3/4 Bath; Main Floor Full Bath; 3/4 Primary; Private Primary; Full Basement; Walk-In Shower Stall
Builder Information: Builders Association of the Twin Cities
Construction Materials: Concrete; Frame; Stone
Construction Status: Under Construc/Spec Homes
Dining Room Description: Eat In Kitchen; Separate/Formal Dining Room
Electric: 200+ Amp Service
Exterior: Brick/Stone; Cement Board; Shakes
Family Room Characteristics: 2 or More; Entertainment/Media Center; Great Room; Lower Level; Main Level
Financing Terms: Conventional
Fireplace Characteristics: Gas Burning
Fuel: Natural Gas
Heating: Forced Air; In-Floor Heating
Laundry: Gas Dryer Hookup; Laundry Room; Sink; Washer Hookup
Lot Description: Sod Included in Price; Tree Coverage - Heavy
Parking Characteristics: Covered; Garage Door Opener; Insulated Garage
Property Subtype: Ranch-Style Home
Road Frontage: City Street; Cul De Sac; Curbs; No Outlet/Dead End; Paved Streets; Sidewalks; Street Lights
Road Responsibility: Public Maintained Road
Roof: Age 8 Years or Less; Architectural Shingle; Asphalt Shingles
Sewer: City Sewer/Connected
Special Search: All Living Facilities on One Level; Main Floor Bedroom; Main Floor Laundry; Main Floor Primary; Primary Bdr Suite
Stories: One
Water: City Water/Connected
Room Information
| Room Name | Dimensions | Level |
| Game Room | 12x23 | Lower |
| Media Room | 15x23 | Lower |
| Amusement Room | 16x18 | Lower |
| Exercise Room | 15x17 | Lower |
| Screened Porch | 17x18 | Main |
| Hobby Room | 12x16 | Lower |
| Deck | 6x6 | Main |
| Deck | 8x18 | Main |
| Dining Room | 14x16 | Main |
| Great Room | 18x19 | Main |
| Pantry (Walk-In) | 7x9 | Main |
| Kitchen | 14x19 | Main |
| First (1st) Bedroom | 15x15 | Main |
| Third (3rd) Bedroom | 12x15 | Lower |
| Second (2nd) Bedroom | 11x12 | Main |
| Primary Bath | 11x12 | Main |
| Fourth (4th) Bedroom | 12x14 | Lower |
| Laundry | 11x15 | Upper |
Listing Office: Homes Buy MK LLC
Last Updated: August - 07 - 2025

The data relating to real estate for sale on this web site comes in part from the Broker Reciprocity SM Program of the Regional Multiple Listing Service of Minnesota, Inc. The information provided is deemed reliable but not guaranteed. Properties subject to prior sale, change or withdrawal. ©2024 Regional Multiple Listing Service of Minnesota, Inc All rights reserved.
