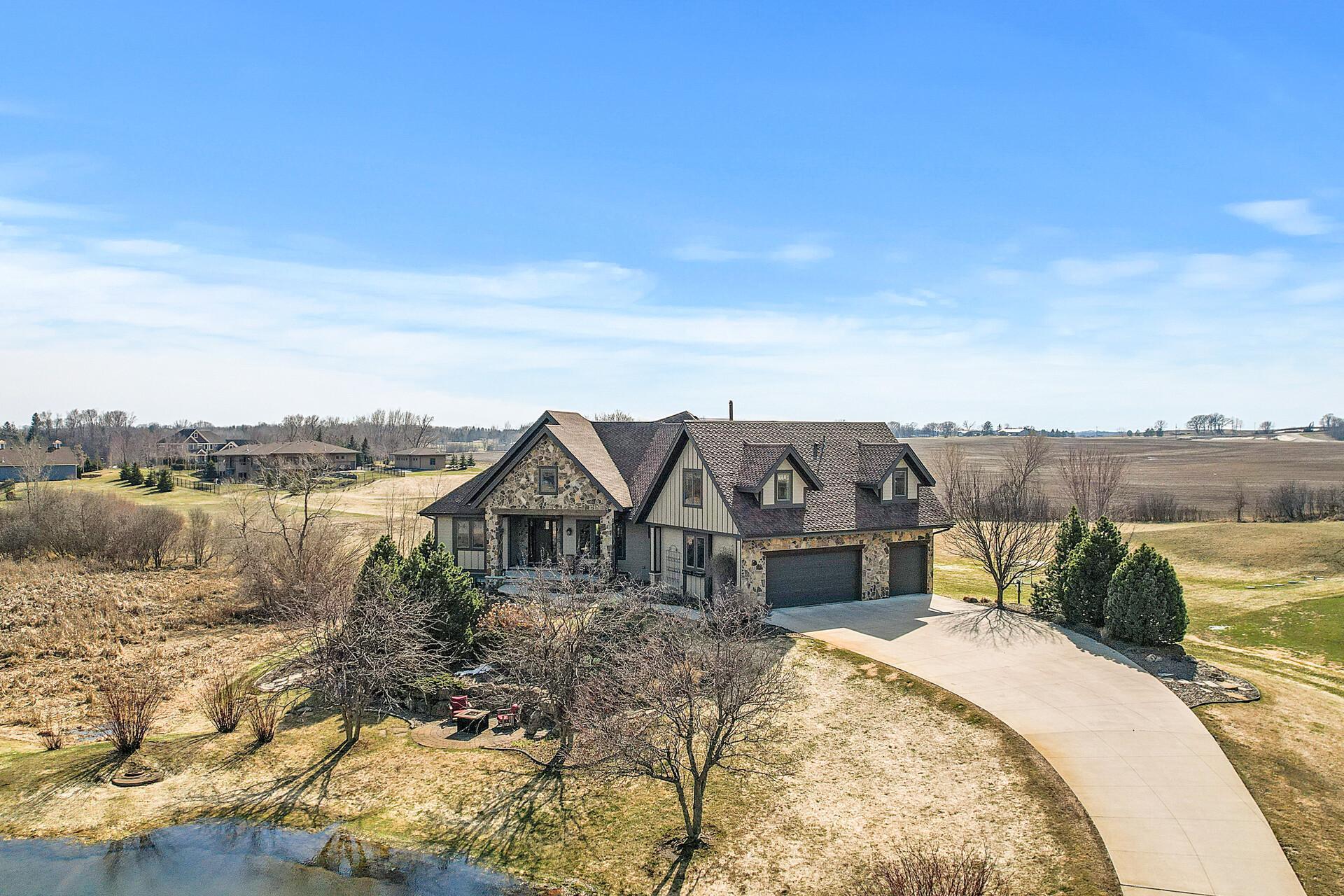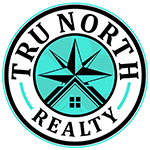$1,290,000
Prior Lake, MN 55372
MLS# 6352275
Status: Closed
5 beds | 6 baths | 5903 sqft

1 / 62






























































Property Description
Welcome to prestigious Cress View Estates with a stunning 3.5 acre lot and southern exposure for tons of natural sunlight all year long. This property boasts over 5000 custom finished sq ft with amazing detail and craftsmanship. The main level features the owner's suite with tray ceiling, balcony, gas fireplace, ensuite and huge owner's closet. The breathtaking kitchen opens up to the great room and formal dining area. There is a 2 sided stone fireplace that hides the cozy nook that is perfect for relaxing. There is also a main level office. Above the garage has 2 large bedrooms with great character that share a bath. The basement is a dream with a huge lower level kitchen with a built in pizza oven. There is an 8 seat home theater, another 2 sided fireplace with a game area and craft room that has endless possibilities with all the built-ins. Two more large bedrooms including one with a murphy bed. All this walks out to see the sport court and stunning stone fireplace out the back.
Details
Maps
Contract Information
Status: Closed
Off Market Date: 2023-05-09
Contingency: None
Current Price: $1,290,000
Closed Date: 2023-06-30
Original List Price: 1350000
Sales Close Price: 1290000
ListPrice: 1350000
List Date: 2023-04-10
Owner is an Agent?: No
Auction?: No
General Property Information
Common Wall: No
Lot Measurement: Acres
Manufactured Home?: No
Multiple PIDs?: No
New Development: No
Number of Fireplaces: 3
Year Built: 2009
Yearly/Seasonal: Yearly
Zoning: Residential-Single Family
Bedrooms: 5
Baths Total: 6
Bath Full: 3
Bath Three Quarters: 1
Bath Half: 2
Main Floor Total SqFt: 2326
Above Grd Total SqFt: 2903
Below Grd Total SqFt: 3000
Total SqFt: 5903
Total Finished Sqft: 5207.00
FireplaceYN: Yes
Style: (SF) Single Family
Foundation Size: 2650
Garage Stalls: 6
Lot Dimensions: irregular
Acres: 3.49
Location Tax and Other Information
House Number: 7651
Street Name: Cress View
Street Suffix: Lane
Postal City: Prior Lake
County: Scott
State: MN
Zip Code: 55372
Assessments
Assessment Balance: 335.63
Tax With Assessments: 11540.37
Building Information
Finished SqFt Above Ground: 2903
Finished SqFt Below Ground: 2304
Lease Details
Land Leased: Not Applicable
Miscellaneous Information
Homestead: Yes
Ownership
Fractional Ownership: No
Parking Characteristics
Garage Dimensions: 34x25
Garage Square Feet: 1712
Property Features
Accessible: None
Air Conditioning: Central Air
Amenities Unit: Balcony; Ceiling Fan(s); Deck; Exercise Room; Hardwood Floors; In-Ground Sprinkler; Kitchen Center Island; Main Floor Primary Bedroom; Natural Woodwork; Panoramic View; Patio; Porch; Primary Bedroom Walk-In Closet; Satellite Dish; Tile Floors; Walk-In Closet; Washer/Dryer Hookup; Wet Bar
Appliances: Air-To-Air Exchanger; Cooktop; Dishwasher; Disposal; Dryer; Microwave; Refrigerator; Water Filtration System
Basement: Egress Windows; Full
Bath Description: Main Floor Full Bath; Upper Level Full Bath; Full Primary; Private Primary; 1/2 Basement; 3/4 Basement; Full Basement
Construction Status: Previously Owned
Dining Room Description: Breakfast Area; Informal Dining Room; Kitchen/Dining Room; Separate/Formal Dining Room
Electric: 200+ Amp Service; Circuit Breakers
Exterior: Brick/Stone; Cement Board
Family Room Characteristics: 2 or More; Entertainment/Media Center; Family Room; Great Room; Lower Level
Financing Terms: Conventional
Fireplace Characteristics: 2-Sided; Brick; Family Room; Gas Burning; Living Room; Primary Bedroom
Fuel: Natural Gas
Heating: Forced Air
Laundry: Main Level
Lot Description: Tree Coverage - Light
Parking Characteristics: Heated Garage; Insulated Garage
Road Frontage: City Street
Road Responsibility: Public Maintained Road
Roof: Architectural Shingle; Pitched
Sellers Terms: Adj. Rate/Gr Payment; Cash; Conventional
Sewer: Mound Septic; Private Sewer; Tank with Drainage Field
Special Search: All Living Facilities on One Level; Main Floor Bedroom; Main Floor Laundry
Stories: One
Water: Private; Well
Room Information
| Room Name | Dimensions | Level |
| Media Room | 16x16 | Lower |
| Family Room | 27x26 | Lower |
| Family Room | 21x2 | Lower |
| Sitting Room | 16x14 | Lower |
| Exercise Room | 18x13 | Lower |
| Informal Dining Room | 20x10 | Main |
| Den | 16x15 | Main |
| Office | 17x9 | Main |
| Fourth (4th) Bedroom | 13x13 | Upper |
| Foyer | 10x9 | Main |
| Deck | 20x18 | Main |
| First (1st) Bedroom | 16x13 | Main |
| Kitchen | 20x18 | Main |
| Third (3rd) Bedroom | 19x12 | Upper |
| Second (2nd) Bedroom | 15x1 | Lower |
| Dining Room | 15x15 | Main |
Listing Office: RE/MAX Advantage Plus
Last Updated: August - 07 - 2025

The data relating to real estate for sale on this web site comes in part from the Broker Reciprocity SM Program of the Regional Multiple Listing Service of Minnesota, Inc. The information provided is deemed reliable but not guaranteed. Properties subject to prior sale, change or withdrawal. ©2024 Regional Multiple Listing Service of Minnesota, Inc All rights reserved.
