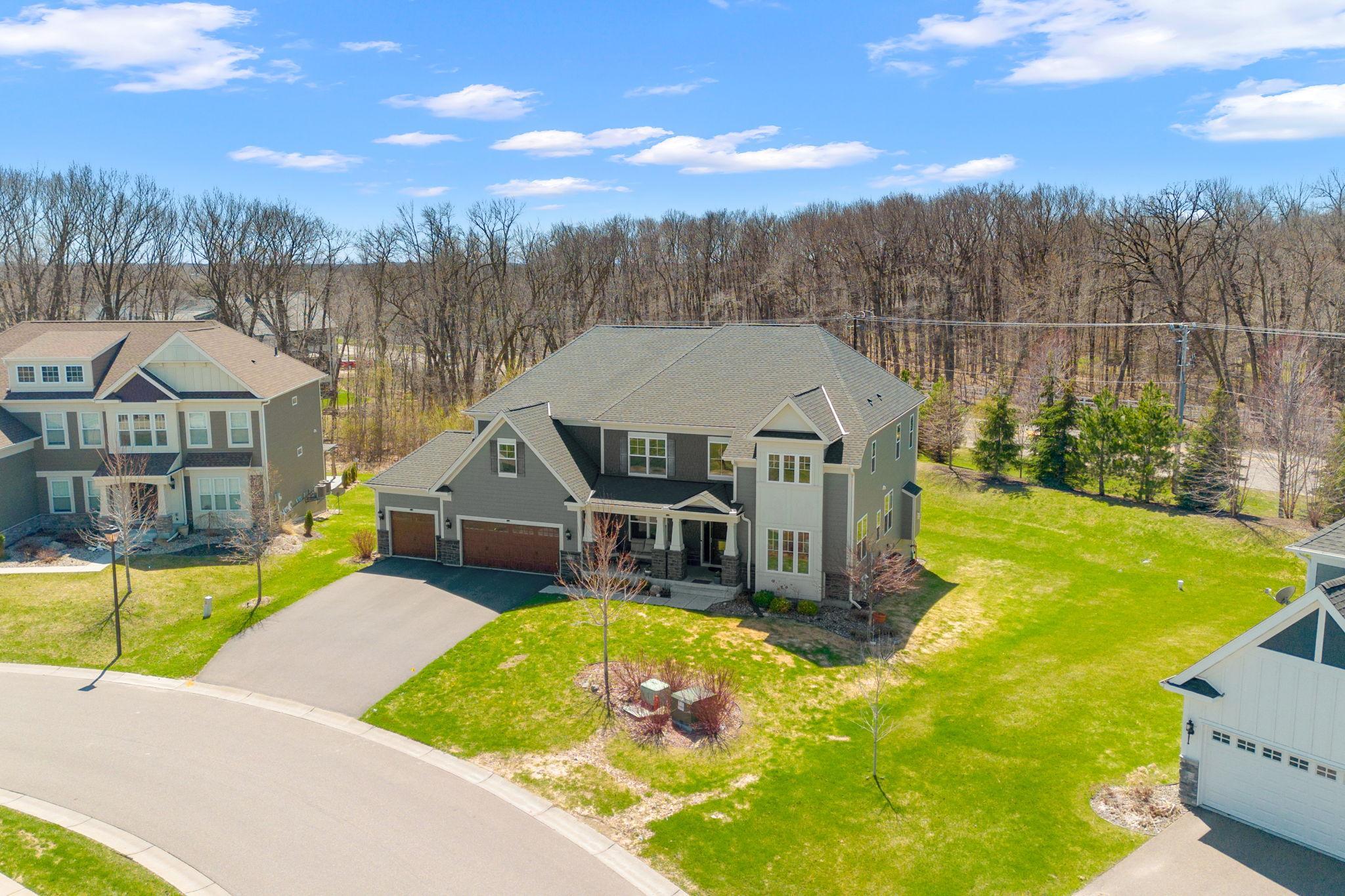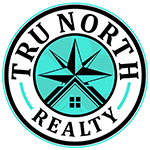$1,175,000
Hamel, MN 55340
MLS# 6362377
Status: Closed
6 beds | 7 baths | 7141 sqft

1 / 66


































































Property Description
STUNNING custom home, like NEW (built in 2016) located in WAYZATA SCHOOLS sought-after pool community, the Reserve of Medina. Open floor-plan w/ tons of natural light, wood flrs throughout & impressive 2-story entry w/ dual stair cases. Gourmet kitchen w/ white cabinetry, SS farmhouse sink & upgraded Wolf apps (inc gas cooktop). Opens to living room w/ fireplace, informal dining & vaulted sunroom. ML bedroom (w/ 3/4 bath), family room & frml dining. Upper level w/ 4 beds, 4 baths, laundry room & loft. Oversized primary suite w/ dual closets & exceptional bath w/ walk-in shower, dual vanities & tub. Spacious walkout, finished LL w/ lg living space, theater room, exercise room, 2nd laundry, bedroom & 3/4 bath. Insulated garage w/ heater, sink, EV charger & power washer. Addt’l perks: 3-zone furnace, RO system, outdoor shed, wired for surround sound & closet organizational systems throughout. Meticulously cared for by original owners. WOW opportunity in award-winning WAYZATA SCHOOLS.
Details
Maps
Contract Information
Status: Closed
Off Market Date: 2023-05-31
Current Price: $1,175,000
Closed Date: 2023-06-30
Original List Price: 1200000
Sales Close Price: 1175000
ListPrice: 1200000
List Date: 2023-04-28
Owner is an Agent?: No
Auction?: No
General Property Information
Assoc Mgmt Co. Phone #: 763-225-6400
Association Fee Frequency: Monthly
Association Mgmt Co. Name: Associa Minnesota
Common Wall: No
Lot Measurement: Acres
Manufactured Home?: No
Multiple PIDs?: No
New Development: No
Number of Fireplaces: 1
Year Built: 2016
Yearly/Seasonal: Yearly
Zoning: Residential-Single Family
Bedrooms: 6
Baths Total: 7
Bath Full: 4
Bath Three Quarters: 2
Bath Half: 1
Main Floor Total SqFt: 2389
Above Grd Total SqFt: 4714
Below Grd Total SqFt: 2427
Total SqFt: 7141
Total Finished Sqft: 7116.00
FireplaceYN: Yes
Style: (SF) Single Family
Foundation Size: 3511
Association Fee: 140
Garage Stalls: 3
Lot Dimensions: 171x103x91x155x74
Acres: 0.52
Assessment Pending: Unknown
Location Tax and Other Information
House Number: 775
Street Name: Lilium
Street Suffix: Trail
Postal City: Hamel
County: Hennepin
State: MN
Zip Code: 55340
Complex/Dev/Subdivision: Reserve Of Medina
Assessments
Tax With Assessments: 13184.84
Building Information
Finished SqFt Above Ground: 4714
Finished SqFt Below Ground: 2402
Lease Details
Land Leased: Not Applicable
Miscellaneous Information
Homestead: Yes
Ownership
Fractional Ownership: No
Parking Characteristics
Garage Square Feet: 941
Public Survey Info
Range#: 23
Section#: 01
Township#: 118
Property Features
Accessible: None
Air Conditioning: Central Air
Amenities Unit: Ceiling Fan(s); Exercise Room; Kitchen Center Island; Kitchen Window; Porch; Security System; Tile Floors; Walk-In Closet
Appliances: Air-To-Air Exchanger; Dishwasher; Disposal; Electronic Air Filter; Gas Water Heater; Microwave; Range; Refrigerator
Association Fee Includes: Professional Mgmt; Shared Amenities; Other
Basement: Drain Tiled
Bath Description: Full Jack & Jill; Main Floor 1/2 Bath; Main Floor 3/4 Bath; Upper Level Full Bath; 3/4 Primary; Full Primary; 3/4 Basement; Bathroom Ensuite; Separate Tub & Shower
Construction Status: Previously Owned
Exterior: Brick/Stone
Family Room Characteristics: Loft; Lower Level; Main Level
Fencing: Electric
Financing Terms: VA
Fireplace Characteristics: Family Room; Gas Burning
Fuel: Natural Gas
Heating: Forced Air
Laundry: Upper Level
Lock Box Type: Combo
Parking Characteristics: Heated Garage
Roof: Age 8 Years or Less
Sellers Terms: Cash; Conventional; FHA; VA
Sewer: City Sewer/Connected
Special Search: 2nd Floor Laundry; 3 BR on One Level; 4 BR on One Level; Main Floor Bedroom
Stories: Two
Water: City Water - In Street
Room Information
| Room Name | Dimensions | Level |
| Loft | 22x15 | Upper |
| Exercise Room | 15x13 | Lower |
| Sixth (6th) Bedroom | 16x15 | Lower |
| Fifth (5th) Bedroom | 14x11 | Main |
| Recreation Room | 52x16 | Lower |
| Family Room | 21x18 | Lower |
| Family Room | 21x15 | Main |
| Second (2nd) Bedroom | 15x12 | Upper |
| First (1st) Bedroom | 19x14 | Upper |
| Fourth (4th) Bedroom | 13x11 | Upper |
| Third (3rd) Bedroom | 15x15 | Upper |
| Dining Room | 16x13 | Main |
| Living Room | 14x12 | Main |
| Kitchen | 28x16 | Main |
Listing Office: eXp Realty
Last Updated: August - 07 - 2025

The data relating to real estate for sale on this web site comes in part from the Broker Reciprocity SM Program of the Regional Multiple Listing Service of Minnesota, Inc. The information provided is deemed reliable but not guaranteed. Properties subject to prior sale, change or withdrawal. ©2024 Regional Multiple Listing Service of Minnesota, Inc All rights reserved.
