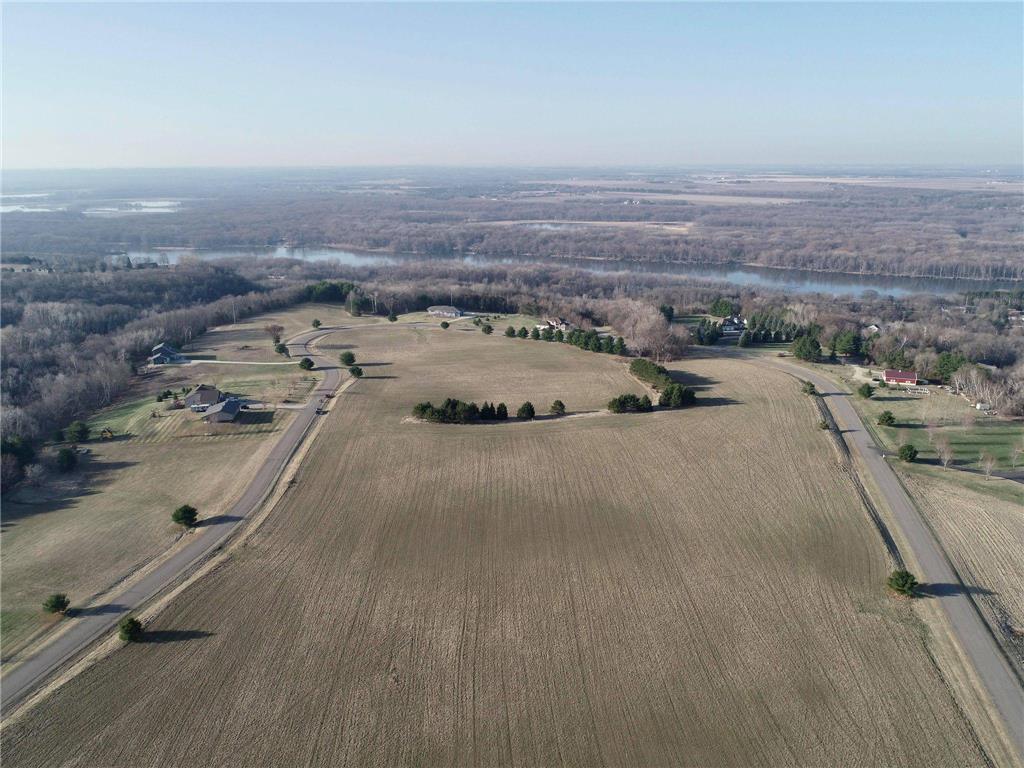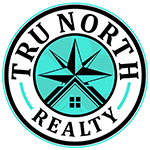$82,000
Prescott, WI 54021
MLS# 6320548
Status: Closed
3132 sqft

1 / 3



Property Description
Property advertised is for a to-be-built KDR Homes custom home. Sale reflects the LOT PRICE ONLY.
Details
Maps
Contract Information
Status: Closed
Off Market Date: 2023-01-31
Contingency: None
Current Price: $82,000
Closed Date: 2023-02-23
Original List Price: 589000
Sales Close Price: 82000
ListPrice: 82000
List Date: 2023-01-04
Owner is an Agent?: No
Auction?: No
General Property Information
Common Wall: No
Lot Measurement: Acres
Manufactured Home?: No
Multiple PIDs?: No
New Development: No
Number of Fireplaces: 1
Year Built: 2023
Yearly/Seasonal: Yearly
Zoning: Residential-Single Family
Above Grd Total SqFt: 1566
Below Grd Total SqFt: 1566
Total SqFt: 3132
Total Finished Sqft: 3132.00
FireplaceYN: Yes
Style: (SF) Single Family
Foundation Size: 1566
Garage Stalls: 3
Lot Dimensions: Irregular
Acres: 3.17
Assessment Pending: Unknown
Location Tax and Other Information
House Number: Lot 34
Street Name: 1230th Street
Postal City: Prescott
County: Pierce
State: WI
Zip Code: 54021
Complex/Dev/Subdivision: Certified Surv Map
Assessments
Tax With Assessments: 14
Building Information
Finished SqFt Above Ground: 1566
Finished SqFt Below Ground: 1566
Lease Details
Land Leased: Not Applicable
Miscellaneous Information
DP Resource: Yes
Homestead: No
Model Information
Model Location: 9549 63rd Street South - Cottage Grove, MN 55016
Model Phone: 701-609-7835
Ownership
Fractional Ownership: No
Parking Characteristics
Garage Door Height: 8
Garage Door Width: 18
Garage Square Feet: 810
Public Survey Info
Range#: 20W
Section#: 13
Township#: 26N
Property Features
Accessible: None
Air Conditioning: Central Air
Amenities Unit: Ceiling Fan(s); Kitchen Center Island; Kitchen Window; Primary Bedroom Walk-In Closet; Walk-In Closet; Washer/Dryer Hookup
Appliances: Dishwasher; Microwave; Range; Refrigerator
Assumable Loan: Not Assumable
Bath Description: Double Sink; Upper Level Full Bath; Private Primary; Full Basement
Construction Status: To Be Built/Floor Plan
Dining Room Description: Informal Dining Room
Exterior: Brick/Stone; Vinyl
Family Room Characteristics: Lower Level
Financing Terms: Other
Fireplace Characteristics: Gas Burning; Living Room
Fuel: Propane
Heating: Forced Air
Laundry: Lower Level
Lock Box Type: None
Parking Characteristics: Insulated Garage
Road Frontage: Township
Road Responsibility: Public Maintained Road
Roof: Asphalt Shingles
Sellers Terms: Cash; Conventional; VA
Sewer: Private Sewer
Special Search: 3 BR on One Level
Stories: Bi-Level
Water: Private; Well
Listing Office: RE/MAX Advantage Plus
Last Updated: August - 07 - 2025

The data relating to real estate for sale on this web site comes in part from the Broker Reciprocity SM Program of the Regional Multiple Listing Service of Minnesota, Inc. The information provided is deemed reliable but not guaranteed. Properties subject to prior sale, change or withdrawal. ©2024 Regional Multiple Listing Service of Minnesota, Inc All rights reserved.
