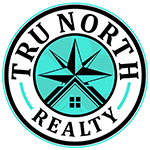$1,174,000
Prescott, WI 54021
MLS# 6216599
Status: Closed
3 beds | 5 baths | 4842 sqft
Property Description
.Extraordinary residence in Trumpeter Valley. Thoughtfully placed for utmost privacy. Professionally landscaped, taking advantage of the raw beauty this 5.9 acre lot has to offer. This beauty offers an open concept along with the warm beauty of Alder wood. Vaulted great room brings the nature setting indoors. Chef's delight kitchen, screened porch perfect for relaxing and watching nature at its best. Owner's en suite with spacious bath, walk-in closets. Main level office with built-ins. Open stairway with custom iron work. Lower level with walk-out, rec room, exercise room, warm family room, custom wet bar, 2 spacious bedrooms, huge storage room. Oversized 4 car garage-finished and insulated -second stairway to lower level with second laundry room. Detached garage is finished and heated, plenty of rooms to the toys/workshop. Trumpeter Valley neighborhood offers 9 miles of groomed trails and 288 acres of private, pristine nature exclusive to the neighborhood
Details
Maps
Contract Information
Availability: Available
Status: Closed
Off Market Date: 2022-08-17
Contingency: None
Current Price: $1,174,000
Closed Date: 2022-10-14
Original List Price: 1349000
Sales Close Price: 1174000
ListPrice: 1289000
List Date: 2022-06-10
Owner is an Agent?: No
General Property Information
Assoc Mgmt Co. Phone #: 563-940-0141
Association Fee Frequency: Annually
Association Mgmt Co. Name: Trumpeter Valley
Common Wall: No
Living Area Units: Square Feet
Lot Measurement: Acres
Manufactured Home?: No
Multiple PIDs?: No
New Development: No
Number of Fireplaces: 3
Year Built: 2011
Yearly/Seasonal: Yearly
Zoning: Residential-Single Family
Bedrooms: 3
Baths Total: 5
Bath Full: 2
Bath Three Quarters: 1
Bath Half: 2
Main Floor Total SqFt: 2483
Above Grd Total SqFt: 2483
Below Grd Total SqFt: 2359
Total SqFt: 4842
Total Finished Sqft: 4842.00
FireplaceYN: Yes
Style: (SF) Single Family
Foundation Size: 2390
Association Fee: 315
Garage Stalls: 6
Lot Dimensions: 29x903x376x329x624
Acres: 5.92
Assessment Pending: Unknown
Location Tax and Other Information
House Number: W11012
Street Name: 460th
Street Suffix: Avenue
Postal City: Prescott
County: Pierce
State: WI
Zip Code: 54021
Complex/Dev/Subdivision: Trumpeter Valley
Building Information
Finished SqFt Above Ground: 2483
Finished SqFt Below Ground: 2359
Lease Details
Land Leased: Not Applicable
Miscellaneous Information
Homestead: Yes
Ownership
Fractional Ownership: No
Parking Characteristics
Garage Dimensions: 26 x 40
Garage Door Height: 8
Garage Door Width: 16
Garage Square Feet: 1040
Public Survey Info
Range#: 19W
Section#: 28
Township#: 26N
Property Features
Accessible: None
Air Conditioning: Central Air
Amenities Unit: Ceiling Fan(s); Exercise Room; Hardwood Floors; In-Ground Sprinkler; Kitchen Center Island; Kitchen Window; Main Floor Primary Bedroom; Natural Woodwork; Paneled Doors; Panoramic View; Patio; Porch; Primary Bedroom Walk-In Closet; Security System; Tile Floors; Vaulted Ceiling(s); Walk-In Closet; Washer/Dryer Hookup; Wet Bar
Appliances: Air-To-Air Exchanger; Central Vacuum; Cooktop; Dishwasher; Dryer; Electric Water Heater; Fuel Tank - Owned; Microwave; Refrigerator; Washer
Association Fee Includes: Other
Basement: Drain Tiled; Full; Poured Concrete; Sump Pump
Bath Description: Main Floor 1/2 Bath; Main Floor Full Bath; Full Primary; Private Primary; Full Basement; Bathroom Ensuite; Jetted Tub; Separate Tub & Shower; Walk-In Shower Stall
Construction Status: Previously Owned
Dining Room Description: Breakfast Bar; Informal Dining Room; Kitchen/Dining Room; Separate/Formal Dining Room
Electric: 200+ Amp Service; 60 Amp Service; Circuit Breakers
Exterior: Brick/Stone; Cement Board; Shakes
Family Room Characteristics: 2 Story/High/Vaulted Ceilings; Family Room; Great Room; Lower Level
Fencing: None
Financing Terms: Cash
Fireplace Characteristics: Family Room; Gas Burning; Primary Bedroom; Stone
Fuel: Electric; Propane
Heating: Dual Fuel/Off Peak; Forced Air; Heat Pump; In-Floor Heating
Lock Box Type: None
Lot Description: Irregular Lot; Tree Coverage - Heavy; Underground Utilities
Parking Characteristics: Heated Garage; Insulated Garage
Pool Description: None
Road Frontage: Cul De Sac; Paved Streets; Township
Roof: Age Over 8 Years; Asphalt Shingles; Pitched
Sewer: Mound Septic
Special Search: All Living Facilities on One Level; Main Floor Bedroom; Main Floor Laundry
Stories: One
Water: Private; Well
Room Information
| Room Name | Dimensions | Level |
| Living Room | 18 x 14 | Main |
| Dining Room | 11 x 13 | Main |
| Family Room | 19 x 16 | Lower |
| Kitchen | 17 x 21 | Main |
| First (1st) Bedroom | 16 x 17 | Main |
| Second (2nd) Bedroom | 13 x 11 | Lower |
| Third (3rd) Bedroom | 13 x 12 | Lower |
| Office | 11 x 12 | Main |
| Informal Dining Room | 13 x 10 | Main |
| Bar/Wet Bar Room | 16 x 13 | Lower |
| Recreation Room | 16 x 16 | Lower |
| Exercise Room | 12 x 10 | Lower |
| Screened Porch | 14 x 17 | Main |
| Bar/Wet Bar Room | 16 x 13 | Lower |
| Dining Room | 11 x 13 | Main |
| Exercise Room | 12 x 10 | Lower |
| Family Room | 19 x 16 | Lower |
| First (1st) Bedroom | 16 x 17 | Main |
| Informal Dining Room | 13 x 10 | Main |
| Kitchen | 17 x 21 | Main |
| Living Room | 18 x 14 | Main |
| Office | 11 x 12 | Main |
| Recreation Room | 16 x 16 | Lower |
| Screened Porch | 14 x 17 | Main |
| Second (2nd) Bedroom | 13 x 11 | Lower |
| Third (3rd) Bedroom | 13 x 12 | Lower |
Listing Office: Coldwell Banker Realty
Last Updated: August - 07 - 2025

The data relating to real estate for sale on this web site comes in part from the Broker Reciprocity SM Program of the Regional Multiple Listing Service of Minnesota, Inc. The information provided is deemed reliable but not guaranteed. Properties subject to prior sale, change or withdrawal. ©2024 Regional Multiple Listing Service of Minnesota, Inc All rights reserved.
