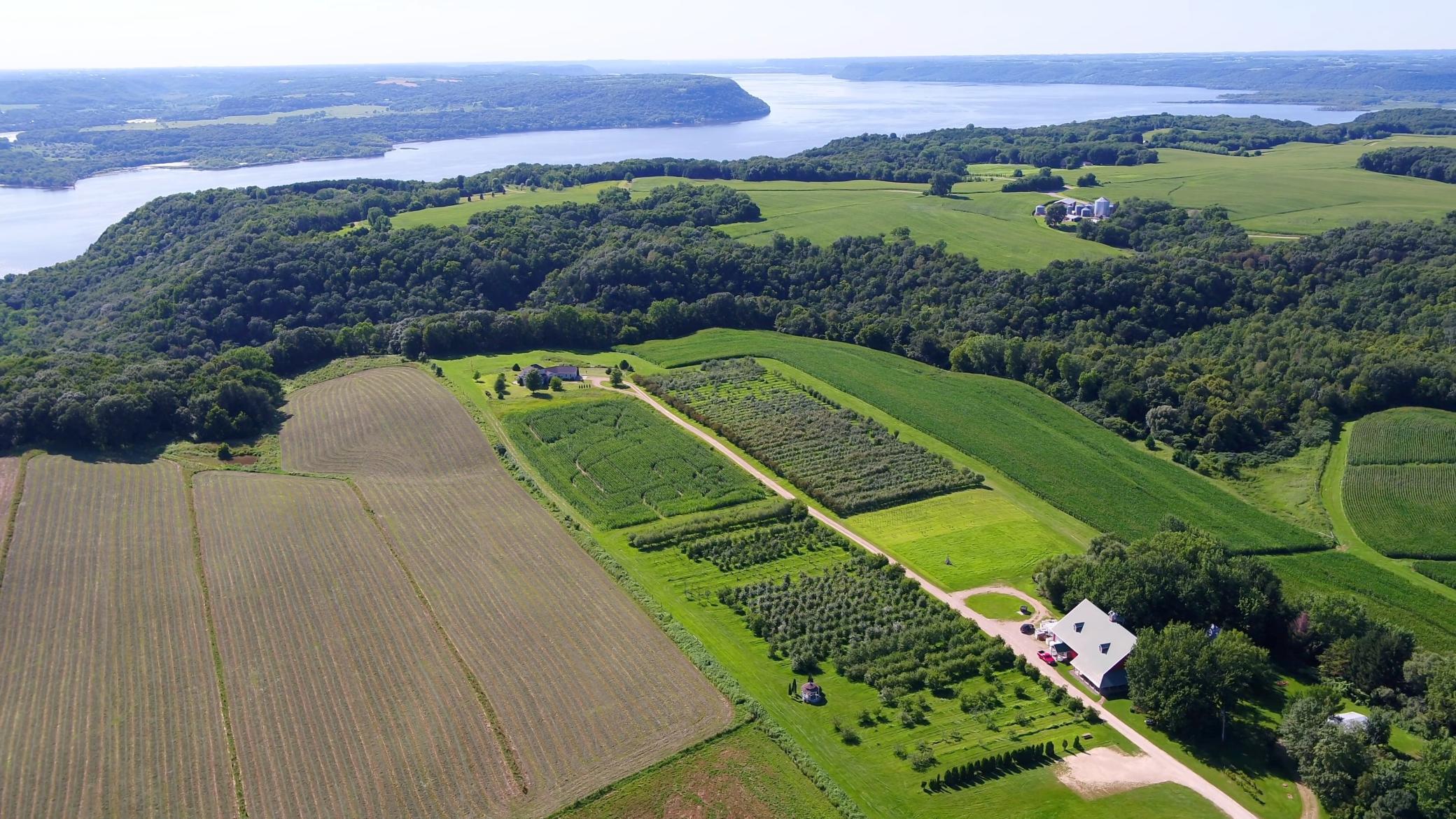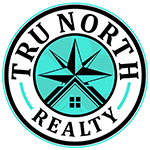$1,300,000
Stockholm, WI 54769
MLS# 6411267
Status: Closed
4 beds | 4 baths | 4251 sqft

1 / 34


































Property Description
Embrace the dream of country living in this extraordinary 80-acre countryside retreat, with a fully-equipped turnkey business! Discover the allure of this highly sought-after Winery/Cidery business The property boasts a spacious 60x80 Lester retail and production facility, complemented by an elegant 4-bed, 4-bath, 4,251 sq ft home that exudes class and comfort. Nature enthusiasts will delight in the vast orchard, cropland, and wooded areas, making it a haven for hunters and outdoor lovers alike. Secluded and serene, this property offers multiple streams of income, ensuring a rewarding investment for its fortunate owners. Conveniently located just minutes away from Stockholm and eagle's view of the majestic Mississippi River, this rare gem truly has it all. Whether you're seeking a tranquil escape, a thriving business venture, or both, this property is the embodiment of the perfect countryside haven. Don't miss out on this incredible opportunity;
Details
Maps
Contract Information
Digitally Altered Photos: No
Status: Closed
Off Market Date: 2023-09-05
Current Price: $1,300,000
Closed Date: 2024-01-10
Original List Price: 1300000
Sales Close Price: 1300000
ListPrice: 1300000
List Date: 2023-08-01
Owner is an Agent?: No
Auction?: No
General Property Information
Common Wall: No
Lot Measurement: Acres
Manufactured Home?: No
Multiple PIDs?: Yes
New Development: No
Number of Fireplaces: 1
Year Built: 2006
Yearly/Seasonal: Yearly
Zoning: Business/Commercial, Residential-Single Family
Bedrooms: 4
Baths Total: 4
Bath Full: 2
Bath Three Quarters: 1
Bath Half: 1
Main Floor Total SqFt: 1909
Above Grd Total SqFt: 2342
Below Grd Total SqFt: 1909
Total SqFt: 4251
Total Finished Sqft: 4251.00
FireplaceYN: Yes
Style: (SF) Single Family
Foundation Size: 1909
Garage Stalls: 2
Lot Dimensions: 80 Acres
Acres: 80
Location Tax and Other Information
House Number: W12266
Street Name: King
Street Suffix: Lane
Postal City: Stockholm
County: Pepin
State: WI
Zip Code: 54769
Additional Parcels Information
Property ID #2: 012001610000
Property ID #3: 012001590000
Assessments
Tax With Assessments: 14410
Basement
Foundation Dimensions: 58x45
Building Information
Finished SqFt Above Ground: 2450
Finished SqFt Below Ground: 1801
Lease Details
Land Leased: Not Applicable
Miscellaneous Information
Homestead: Yes
Ownership
Fractional Ownership: No
Parking Characteristics
Garage Dimensions: 26x30
Garage Door Height: 8
Garage Door Width: 9
Garage Square Feet: 793
Public Survey Info
Range#: 16W
Section#: 36
Township#: 24N
Property Features
Accessible: Doors 36"+
Air Conditioning: Central Air
Amenities Unit: Deck; Main Floor Primary Bedroom; Patio; Primary Bedroom Walk-In Closet; Tile Floors; Vaulted Ceiling(s)
Appliances: Air-To-Air Exchanger; Cooktop; Dishwasher; Dryer; Refrigerator; Washer
Basement: Full; Poured Concrete
Bath Description: Main Floor 3/4 Bath; Upper Level 1/2 Bath; Full Primary; Full Basement
Construction Materials: Frame
Construction Status: Previously Owned
Crop Type: Corn; Hay/Alfalfa; Other
Dining Room Description: Informal Dining Room; Kitchen/Dining Room
Electric: 200+ Amp Service; Circuit Breakers
Exterior: Cement Board
Family Room Characteristics: Family Room; Great Room; Lower Level; Main Level
Fencing: Wire
Financing Terms: Conventional
Fireplace Characteristics: Family Room; Gas Burning
Fuel: Propane; Other
Heating: Forced Air; Geothermal; In-Floor Heating
Internet Options: Satellite
Lock Box Type: None
Lot Description: Tillable; Tree Coverage - Heavy; Vineyard
Outbuildings: Additional Garage; Pole Building; Other
Property Subtype: Acreage; Rural Residential
Road Frontage: Paved Streets; Township
Roof: Asphalt Shingles; Pitched
Sewer: Private Sewer; Tank with Drainage Field
Special Search: Main Floor Bedroom; Main Floor Laundry
Stories: Two
Water: Drilled; Private; Well
Room Information
| Room Name | Dimensions | Level |
| Office | 15x13 | Lower |
| Pantry (Walk-In) | 13x7 | Main |
| Third (3rd) Bedroom | 13x12 | Lower |
| Library | 17x13 | Upper |
| Recreation Room | 11x10 | Lower |
| Bonus Room | 17x14 | Upper |
| Foyer | 14x7 | Main |
| Living Room | 19x19 | Main |
| Dining Room | 14x13 | Main |
| First (1st) Bedroom | 18x13 | Main |
| Second (2nd) Bedroom | 14x11 | Lower |
| Family Room | 26x13 | Lower |
| Kitchen | 13x12 | Main |
Listing Office: Dolan Real Estate
Last Updated: August - 07 - 2025

The data relating to real estate for sale on this web site comes in part from the Broker Reciprocity SM Program of the Regional Multiple Listing Service of Minnesota, Inc. The information provided is deemed reliable but not guaranteed. Properties subject to prior sale, change or withdrawal. ©2024 Regional Multiple Listing Service of Minnesota, Inc All rights reserved.
